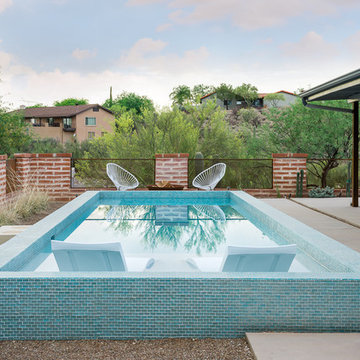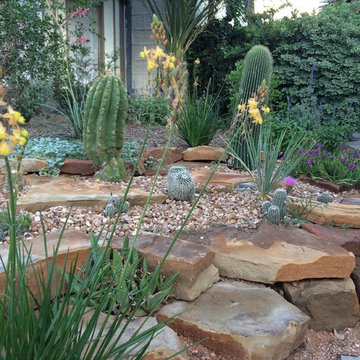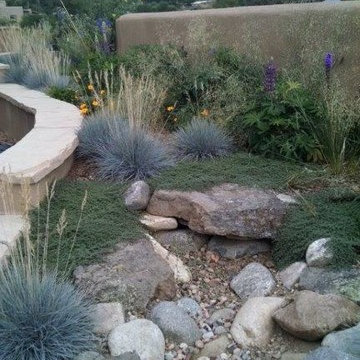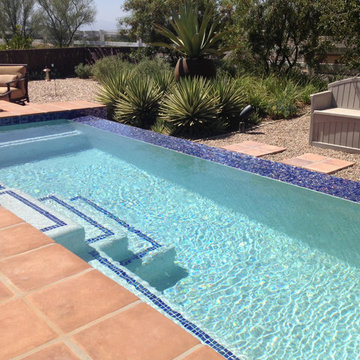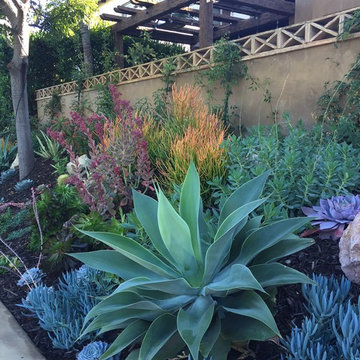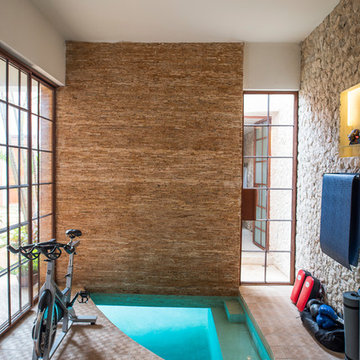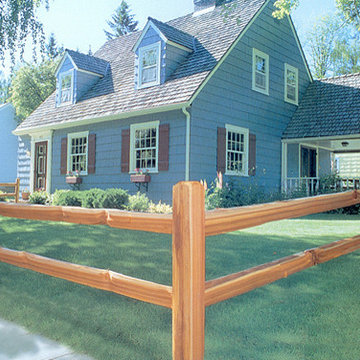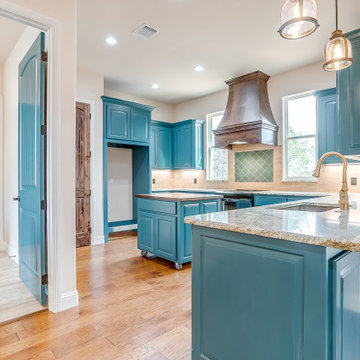ターコイズブルーのサンタフェスタイルの家の画像・アイデア
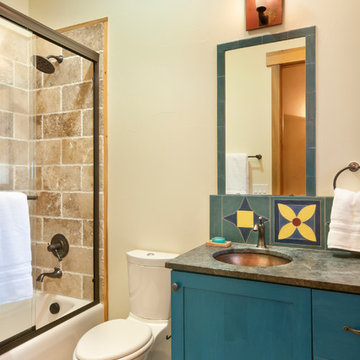
Photography by Daniel O'Connor Photography www.danieloconnorphoto.com
デンバーにある小さなサンタフェスタイルのおしゃれな浴室 (シェーカースタイル扉のキャビネット、青いキャビネット、アルコーブ型浴槽、分離型トイレ、アンダーカウンター洗面器、ソープストーンの洗面台) の写真
デンバーにある小さなサンタフェスタイルのおしゃれな浴室 (シェーカースタイル扉のキャビネット、青いキャビネット、アルコーブ型浴槽、分離型トイレ、アンダーカウンター洗面器、ソープストーンの洗面台) の写真

アルバカーキにあるラグジュアリーな中くらいなサンタフェスタイルのおしゃれなトイレ・洗面所 (ペデスタルシンク、磁器タイル、青い壁、テラコッタタイルの床、マルチカラーのタイル) の写真
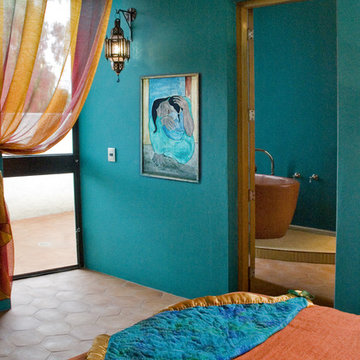
Nestled into the quiet middle of a block in the historic center of the beautiful colonial town of San Miguel de Allende, this 4,500 square foot courtyard home is accessed through lush gardens with trickling fountains and a luminous lap-pool. The living, dining, kitchen, library and master suite on the ground floor open onto a series of plant filled patios that flood each space with light that changes throughout the day. Elliptical domes and hewn wooden beams sculpt the ceilings, reflecting soft colors onto curving walls. A long, narrow stairway wrapped with windows and skylights is a serene connection to the second floor ''Moroccan' inspired suite with domed fireplace and hand-sculpted tub, and "French Country" inspired suite with a sunny balcony and oval shower. A curving bridge flies through the high living room with sparkling glass railings and overlooks onto sensuously shaped built in sofas. At the third floor windows wrap every space with balconies, light and views, linking indoors to the distant mountains, the morning sun and the bubbling jacuzzi. At the rooftop terrace domes and chimneys join the cozy seating for intimate gatherings.

ヒューストンにあるラグジュアリーな中くらいなサンタフェスタイルのおしゃれなトイレ・洗面所 (レイズドパネル扉のキャビネット、茶色いキャビネット、分離型トイレ、黄色いタイル、磁器タイル、青い壁、トラバーチンの床、ベッセル式洗面器、御影石の洗面台、ベージュの床、マルチカラーの洗面カウンター、造り付け洗面台) の写真
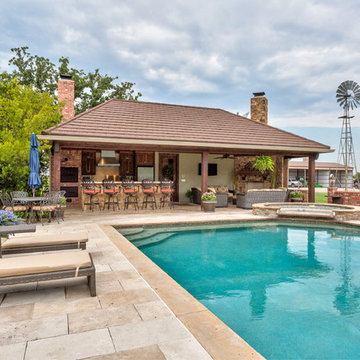
Pool house with rock bar, island and fireplace. Brick smoker and custom cabinetry.
Photo Credits: Epic Foto Group
ダラスにある高級な広いサンタフェスタイルのおしゃれなプール (タイル敷き) の写真
ダラスにある高級な広いサンタフェスタイルのおしゃれなプール (タイル敷き) の写真
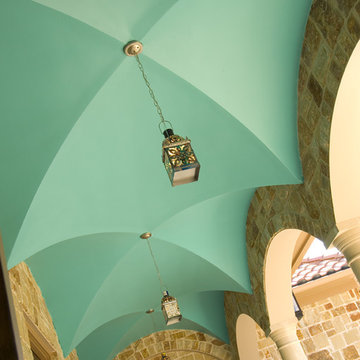
Interior Design: Ashley Astleford
Photography: Dan Piassick
サンディエゴにあるサンタフェスタイルのおしゃれな家の外観の写真
サンディエゴにあるサンタフェスタイルのおしゃれな家の外観の写真
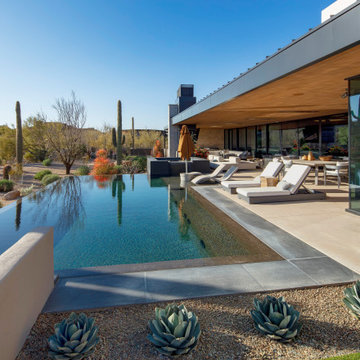
Pool view within the Dato Residence.
Architect- Tate Studio Architects
Interior- Anita Lang
Builder- Marbella Homes, Inc.
Photo- Thompson Photographic
-
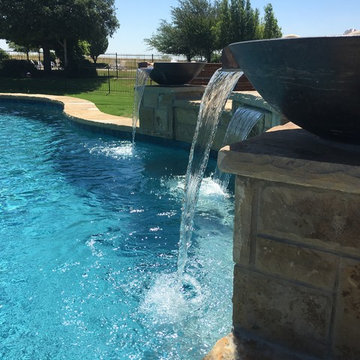
The complete scene includes water features for style, sound and built to last
ダラスにあるラグジュアリーな巨大なサンタフェスタイルのおしゃれなプール (噴水、天然石敷き) の写真
ダラスにあるラグジュアリーな巨大なサンタフェスタイルのおしゃれなプール (噴水、天然石敷き) の写真
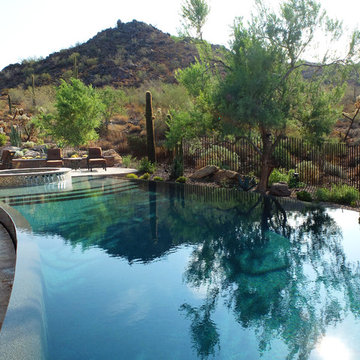
Kirk Bianchi created the design for this residential resort next to a desert preserve. The overhang of the homes patio suggested a pool with a sweeping curve shape. Kirk positioned a raised vanishing edge pool to work with the ascending terrain and to also capture the reflections of the scenery behind. The fire pit and bbq areas are situated to capture the best views of the superstition mountains, framed by the architectural pergola that creates a window to the vista beyond. A raised glass tile spa, capturing the colors of the desert context, serves as a jewel and centerpiece for the outdoor living space.
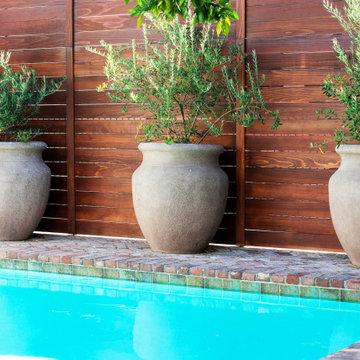
The owners of this charming Spanish-style home wanted an oasis in their small backyard. In just 1,400 square feet, not only did we give them a pool and spa, but also an inviting area for lounging and eating, created from repurposed vintage brick. Their love of Mexican design is seen in a new Talavera-tiled outdoor shower area. Softly billowing California native plants mingle with a growing collection of cacti and succulents.
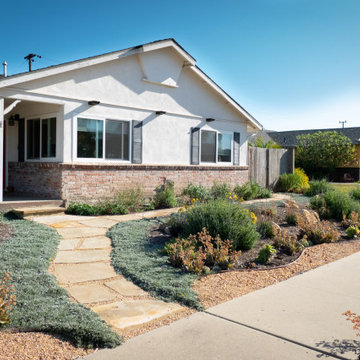
Tiered of the looking out at a shabby brown lawn in their front yard and unwilling to use the water to keep it green these homeowners decided to go for something different. The wife in this household worked from home and was motivated to have a better view from her home office. As an enthusiastic bird watcher, I wanted to give her a view that included happy birds fluttering about. The husband was annoyed by the fact that some of the neighbors allowed their dogs to use this corner lot a toilet without having the curtesy of cleaning up after them.
My job was to create a low water landscape (also known as xeriscape) that attracted birds, bees and butterflies but kept the dogs off. We started with directing down spouts in to catch basins called infiltration swales. These swales capture water storing it in the soil where it can be accessed by plants months after the rains have stopped. Then we integrated primarily California native plants and succulents into the design. Special attention was payed to the water needs of the plants and the ideal growing conditions for each species so that the combination of earthworks and plant choice and placement this landscape can get by with zero supplemental irrigation after the period of establishment this landscape. By incorporating flowering California native plants, native birds and insects flocked to the site in a neighborhood otherwise dominated by lifeless landscapes. By surrounding the garden with decomposed granite and succulents we created a space that was unpleasant and unappealing for dogs to relive themselves while remaining appealing to more human sensibilities.
Today this property sits on the corner in a suburban neighborhood of Goleta, California. Hopefully serving as inspiration to take out lawns and build beautiful gardens that work to integrate the man made landscape with the natural ecosystem in which it is built.
ターコイズブルーのサンタフェスタイルの家の画像・アイデア
1




















