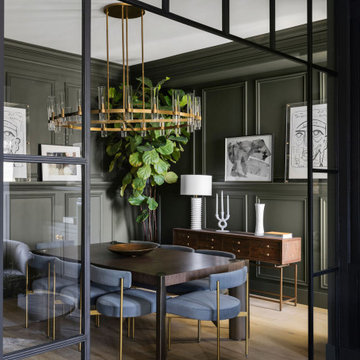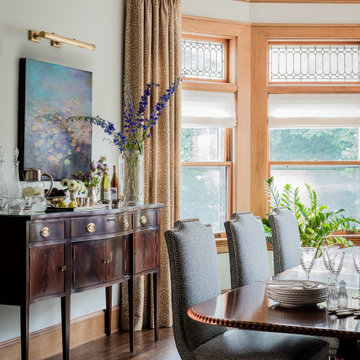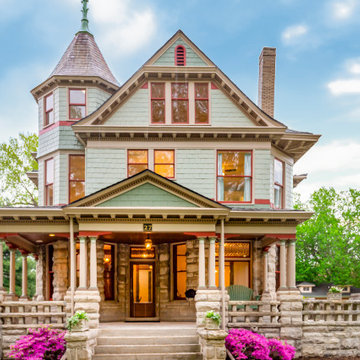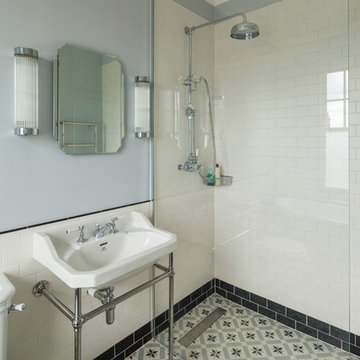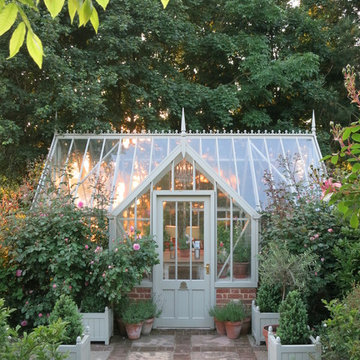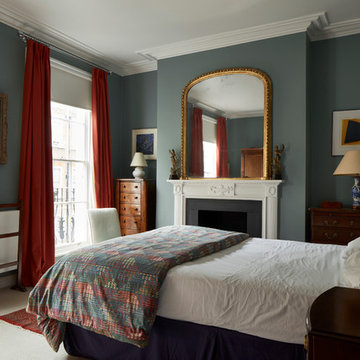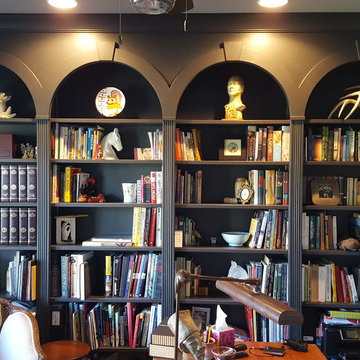ヴィクトリアン調の家の画像・アイデア

An original turn-of-the-century Craftsman home had lost it original charm in the kitchen and bathroom, both renovated in the 1980s. The clients desired to restore the original look, while still giving the spaces an updated feel. Both rooms were gutted and new materials, fittings and appliances were installed, creating a strong reference to the history of the home, while still moving the house into the 21st century.
Photos by Melissa McCafferty

ポートランドにあるヴィクトリアン調のおしゃれなキッチン (エプロンフロントシンク、緑のキャビネット、落し込みパネル扉のキャビネット、クオーツストーンカウンター、ベージュキッチンパネル、セラミックタイルのキッチンパネル、無垢フローリング) の写真
希望の作業にぴったりな専門家を見つけましょう
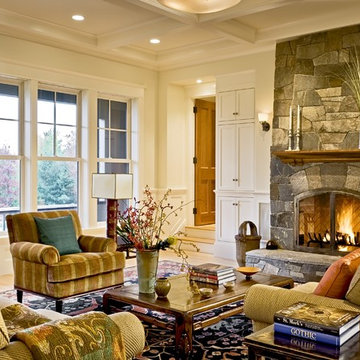
Rob Karosis Photography
www.robkarosis.com
バーリントンにあるヴィクトリアン調のおしゃれなリビング (石材の暖炉まわり) の写真
バーリントンにあるヴィクトリアン調のおしゃれなリビング (石材の暖炉まわり) の写真

Mike Kaskel
サンフランシスコにあるお手頃価格の中くらいなヴィクトリアン調のおしゃれな収納・クローゼット (レイズドパネル扉のキャビネット、グレーのキャビネット、カーペット敷き、ベージュの床) の写真
サンフランシスコにあるお手頃価格の中くらいなヴィクトリアン調のおしゃれな収納・クローゼット (レイズドパネル扉のキャビネット、グレーのキャビネット、カーペット敷き、ベージュの床) の写真

Eric Roth Photography
ボストンにある高級な中くらいなヴィクトリアン調のおしゃれなマスターバスルーム (落し込みパネル扉のキャビネット、白いキャビネット、アルコーブ型シャワー、白いタイル、サブウェイタイル、青い壁、アンダーカウンター洗面器、グレーの床、開き戸のシャワー、猫足バスタブ、大理石の床、クオーツストーンの洗面台、グレーの洗面カウンター) の写真
ボストンにある高級な中くらいなヴィクトリアン調のおしゃれなマスターバスルーム (落し込みパネル扉のキャビネット、白いキャビネット、アルコーブ型シャワー、白いタイル、サブウェイタイル、青い壁、アンダーカウンター洗面器、グレーの床、開き戸のシャワー、猫足バスタブ、大理石の床、クオーツストーンの洗面台、グレーの洗面カウンター) の写真
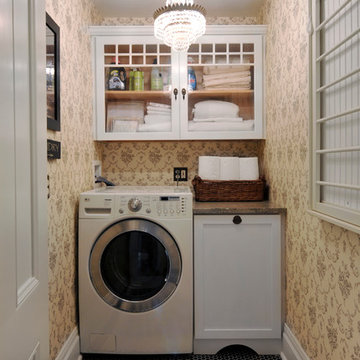
ニューヨークにある高級な小さなヴィクトリアン調のおしゃれな洗濯室 (シェーカースタイル扉のキャビネット、御影石カウンター、磁器タイルの床、ベージュの壁、I型、白いキャビネット) の写真
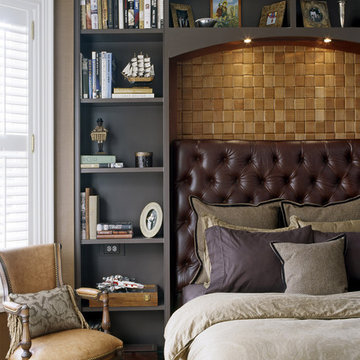
The client admired this Victorian home from afar for many years before purchasing it. The extensive rehabilitation restored much of the house to its original style and grandeur; interior spaces were transformed in function while respecting the elaborate details of the era. A new kitchen, breakfast area, study and baths make the home fully functional and comfortably livable.
Photo Credit: Sam Gray

Guest bathroom with antique vanity. Leaded glass window.
サンフランシスコにあるヴィクトリアン調のおしゃれな浴室の写真
サンフランシスコにあるヴィクトリアン調のおしゃれな浴室の写真
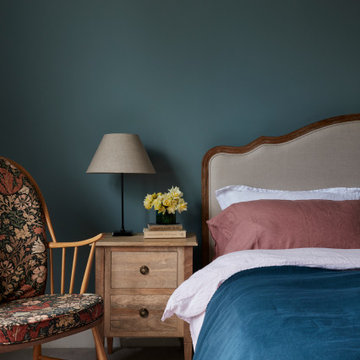
This large family home in Brockley had incredible proportions & beautiful period details, which the owners lovingly restored and which we used as the focus of the redecoration. A mix of muted colours & traditional shapes contrast with bolder deep blues, black, mid-century furniture & contemporary patterns.

The Breakfast Room leading onto the kitchen through pockets doors using reclaimed Victorian pine doors. A dining area on one side and a seating area around the wood burner create a very cosy atmosphere.
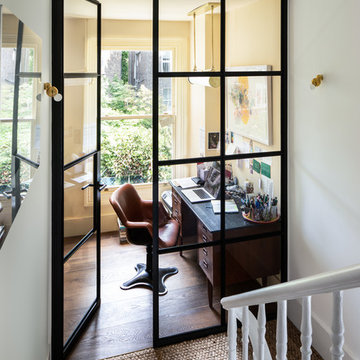
A clever way to make use of a small landing. We fitted one of our elegant steel screens/doors to create a beautiful little self contained home office
ロンドンにある高級な中くらいなヴィクトリアン調のおしゃれなホームオフィス・書斎の写真
ロンドンにある高級な中くらいなヴィクトリアン調のおしゃれなホームオフィス・書斎の写真
ヴィクトリアン調の家の画像・アイデア
1




















