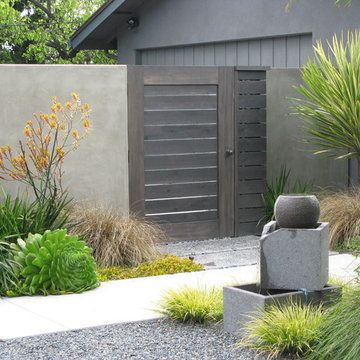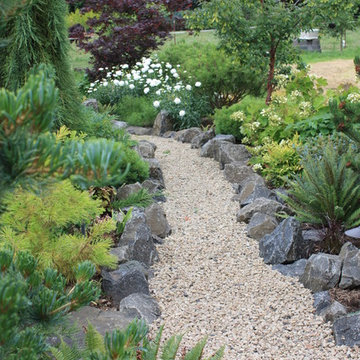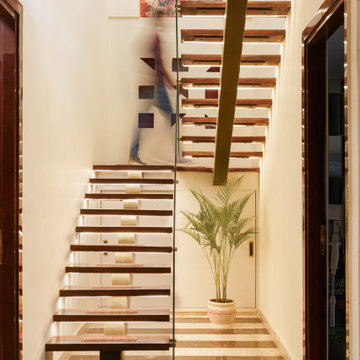住宅の実例写真

The cozy Mid Century Modern family room features an original stacked stone fireplace and exposed ceiling beams. The bright and open space provides the perfect entertaining area for friends and family. A glimpse into the adjacent kitchen reveals walnut barstools and a striking mix of kitchen cabinet colors in deep blue and walnut.

フェニックスにある広いコンテンポラリースタイルのおしゃれなマスターバスルーム (置き型浴槽、フラットパネル扉のキャビネット、茶色いキャビネット、コーナー設置型シャワー、ベージュのタイル、磁器タイル、ベージュの壁、濃色無垢フローリング、アンダーカウンター洗面器、珪岩の洗面台、茶色い床、開き戸のシャワー、白い洗面カウンター) の写真
希望の作業にぴったりな専門家を見つけましょう

Photography by Michael J. Lee
ボストンにあるラグジュアリーな広いトランジショナルスタイルのおしゃれなリビング (ベージュの壁、横長型暖炉、無垢フローリング、石材の暖炉まわり、テレビなし、茶色い床、折り上げ天井、グレーとクリーム色) の写真
ボストンにあるラグジュアリーな広いトランジショナルスタイルのおしゃれなリビング (ベージュの壁、横長型暖炉、無垢フローリング、石材の暖炉まわり、テレビなし、茶色い床、折り上げ天井、グレーとクリーム色) の写真

Interior Design by Martha O'Hara Interiors; Build by REFINED, LLC; Photography by Troy Thies Photography; Styling by Shannon Gale
ミネアポリスにあるビーチスタイルのおしゃれなダイニングキッチン (シェーカースタイル扉のキャビネット、グレーのキャビネット、シルバーの調理設備) の写真
ミネアポリスにあるビーチスタイルのおしゃれなダイニングキッチン (シェーカースタイル扉のキャビネット、グレーのキャビネット、シルバーの調理設備) の写真

aeoniums, fern, flax, fountain, grasses, gravel, horizontal cedar fence and gate, kangaroo paws, leptosperum petersonii tree, smooth wall stucco walls, Cordyline 'Torbay Dazzler'

Master Bath with double person shower, shower benches, free standing tub and double vanity.
サンフランシスコにある中くらいな地中海スタイルのおしゃれなマスターバスルーム (置き型浴槽、ベージュの床、落し込みパネル扉のキャビネット、濃色木目調キャビネット、アルコーブ型シャワー、マルチカラーのタイル、モザイクタイル、茶色い壁、磁器タイルの床、アンダーカウンター洗面器、御影石の洗面台、ブラウンの洗面カウンター、ニッチ、シャワーベンチ) の写真
サンフランシスコにある中くらいな地中海スタイルのおしゃれなマスターバスルーム (置き型浴槽、ベージュの床、落し込みパネル扉のキャビネット、濃色木目調キャビネット、アルコーブ型シャワー、マルチカラーのタイル、モザイクタイル、茶色い壁、磁器タイルの床、アンダーカウンター洗面器、御影石の洗面台、ブラウンの洗面カウンター、ニッチ、シャワーベンチ) の写真

Michelle Lee Wilson Photography
サンフランシスコにあるコンテンポラリースタイルのおしゃれな裏庭のテラス (ファイヤーピット) の写真
サンフランシスコにあるコンテンポラリースタイルのおしゃれな裏庭のテラス (ファイヤーピット) の写真

Donovan Roberts Witmer
フィラデルフィアにあるトラディショナルスタイルのおしゃれなキッチン (ガラス扉のキャビネット、白いキャビネット、クオーツストーンカウンター、石タイルのキッチンパネル、マルチカラーのキッチンパネル) の写真
フィラデルフィアにあるトラディショナルスタイルのおしゃれなキッチン (ガラス扉のキャビネット、白いキャビネット、クオーツストーンカウンター、石タイルのキッチンパネル、マルチカラーのキッチンパネル) の写真

The marble wall has a builtin shelves on both sides to hold soap and shampoo. The dark wall is a large format glass tile called Lucian from Ann Sacks. The color is Truffle.

Inspired by the Japanese "roten-buro" (outdoor bath), this master bath uses natural materials and textures to create the feeling of bathing out in nature. Designer: Fumiko Faiman. Photographer: Jeri Koegel.

A gravel path leads the viewer around the south lawn, unfolding changing views at every turn. -Chauncey Freeman
他の地域にある広いトラディショナルスタイルのおしゃれな裏庭 (砂利舗装、庭への小道、日向) の写真
他の地域にある広いトラディショナルスタイルのおしゃれな裏庭 (砂利舗装、庭への小道、日向) の写真

POTS & HORIZONTAL BOARD FENCE, BRADANINI
サンフランシスコにあるモダンスタイルのおしゃれな裏庭 (砂利舗装、ウッドフェンス) の写真
サンフランシスコにあるモダンスタイルのおしゃれな裏庭 (砂利舗装、ウッドフェンス) の写真

This bathroom was an award winner in the bathroom category for 2014, by "Westchester Home Magazine."
Classic Informality A traditionally designed New York home combines formal and informal spaces to suit a busy family's lifestyle
Photographer: Roger William Photography
Stylist: Anna Molvik

This lovely home sits in one of the most pristine and preserved places in the country - Palmetto Bluff, in Bluffton, SC. The natural beauty and richness of this area create an exceptional place to call home or to visit. The house lies along the river and fits in perfectly with its surroundings.
4,000 square feet - four bedrooms, four and one-half baths
All photos taken by Rachael Boling Photography

photography: Roel Kuiper ©2012
ロサンゼルスにある小さなモダンスタイルのおしゃれなLDK (マルチカラーの壁、淡色無垢フローリング、標準型暖炉、レンガの暖炉まわり) の写真
ロサンゼルスにある小さなモダンスタイルのおしゃれなLDK (マルチカラーの壁、淡色無垢フローリング、標準型暖炉、レンガの暖炉まわり) の写真

Hillside Farmhouse sits on a steep East-sloping hill. We set it across the slope, which allowed us to separate the site into a public, arrival side to the North and a private, garden side to the South. The house becomes the long wall, one room wide, that organizes the site into its two parts.
The garage wing, running perpendicularly to the main house, forms a courtyard at the front door. Cars driving in are welcomed by the wide front portico and interlocking stair tower. On the opposite side, under a parade of dormers, the Dining Room saddle-bags into the garden, providing views to the South and East. Its generous overhang keeps out the hot summer sun, but brings in the winter sun.
The house is a hybrid of ‘farm house’ and ‘country house’. It simultaneously relates to the active contiguous farm and the classical imagery prevalent in New England architecture.
Photography by Robert Benson and Brian Tetrault
住宅の実例写真

Master bath extension, double sinks and custom white painted vanities, calacatta marble basketweave floor by Waterworks, polished nickel fittings, recessed panel woodworking, leaded glass window, white subway tile with glass mosaic accent, full glass shower walls. Please note that image tags do not necessarily identify the product used.
58





















