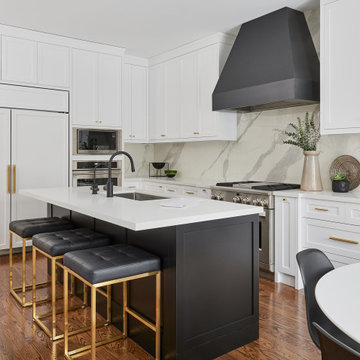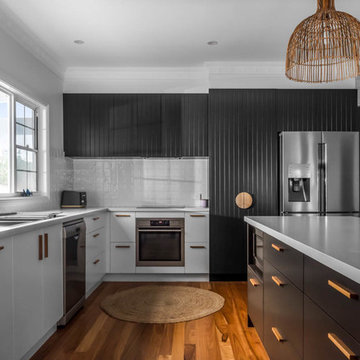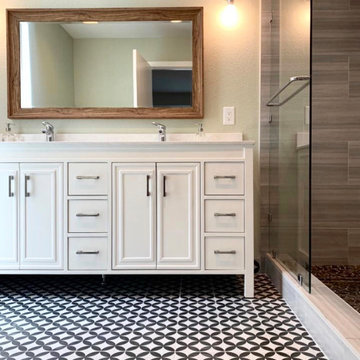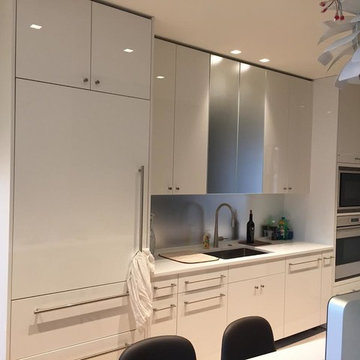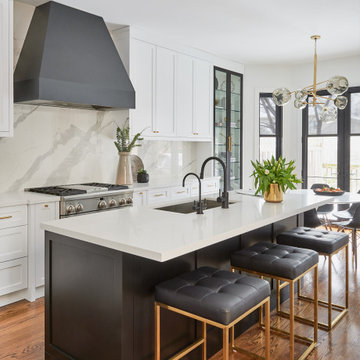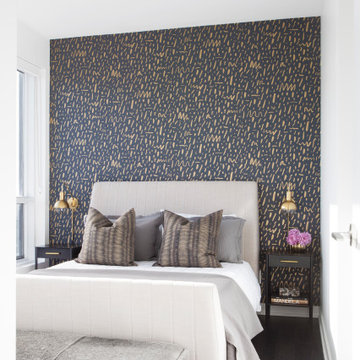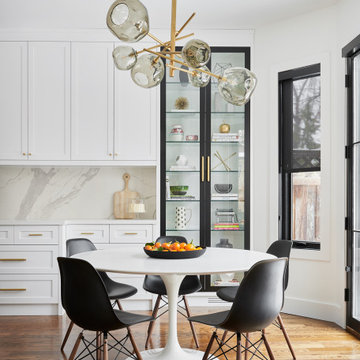住宅の実例写真
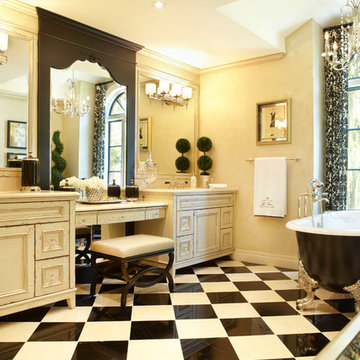
Traditional master ensuite in white and black.
トロントにある広いトラディショナルスタイルのおしゃれなマスターバスルーム (猫足バスタブ、ヴィンテージ仕上げキャビネット、モノトーンのタイル、ベージュの壁、アンダーカウンター洗面器、落し込みパネル扉のキャビネット、照明) の写真
トロントにある広いトラディショナルスタイルのおしゃれなマスターバスルーム (猫足バスタブ、ヴィンテージ仕上げキャビネット、モノトーンのタイル、ベージュの壁、アンダーカウンター洗面器、落し込みパネル扉のキャビネット、照明) の写真
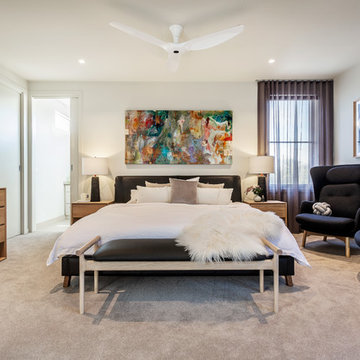
Master bedroom furniture and decor
メルボルンにある中くらいなコンテンポラリースタイルのおしゃれな主寝室 (白い壁、カーペット敷き、ベージュの床、暖炉なし) のレイアウト
メルボルンにある中くらいなコンテンポラリースタイルのおしゃれな主寝室 (白い壁、カーペット敷き、ベージュの床、暖炉なし) のレイアウト
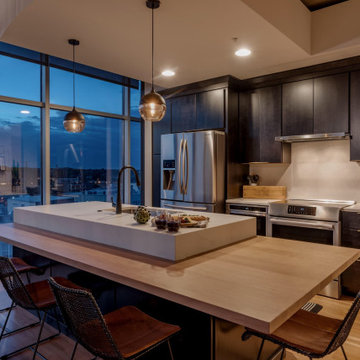
The kitchen island’s caramel leather and wood accents add warmth to this modern kitchen’s sleek appliances and solid slab quartz backsplash. The expanded island also made way for another bank of drawers and three large, hidden cabinets for small appliances and excess pantry items.
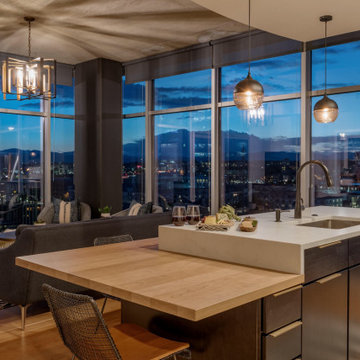
We designed this custom island for a more open and intimate entertaining space that maximizes the rare 270-degree view of downtown Denver and the mountains. The integrated, solid cherry dining surface complements the gorgeous cherry floors, quartz waterfall countertops, and beautiful, licorice-stained modern wood cabinetry. Who wouldn’t want to entertain here?!?
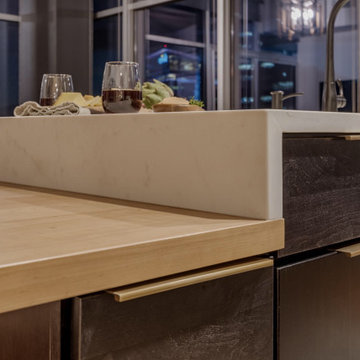
Seamless details and large, brushed brass hardware add just the right amount of bling.
小さなモダンスタイルのおしゃれなキッチン (アンダーカウンターシンク、フラットパネル扉のキャビネット、黒いキャビネット、クオーツストーンカウンター、白いキッチンパネル、シルバーの調理設備、茶色い床、白いキッチンカウンター) の写真
小さなモダンスタイルのおしゃれなキッチン (アンダーカウンターシンク、フラットパネル扉のキャビネット、黒いキャビネット、クオーツストーンカウンター、白いキッチンパネル、シルバーの調理設備、茶色い床、白いキッチンカウンター) の写真
住宅の実例写真
1



















