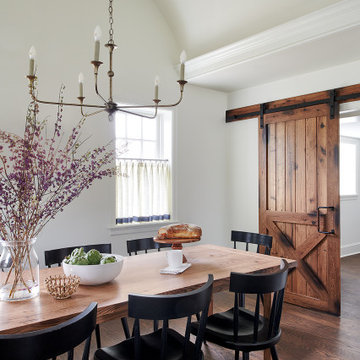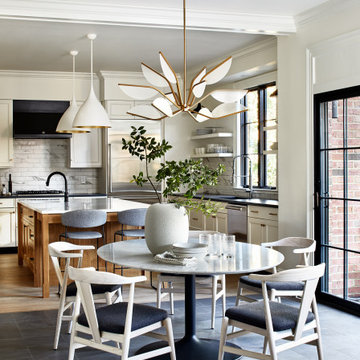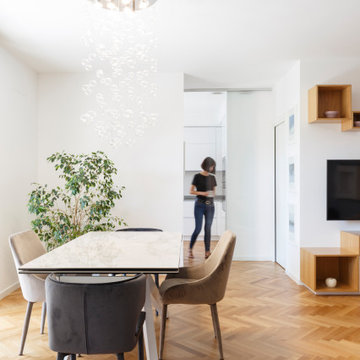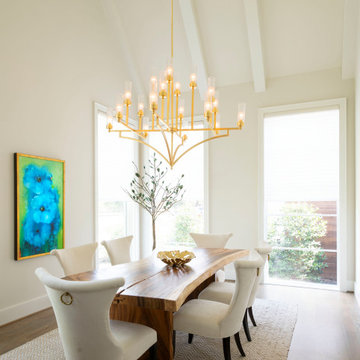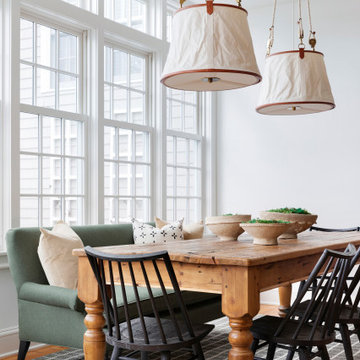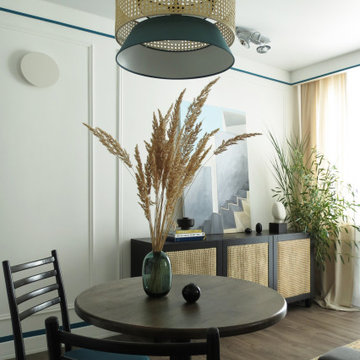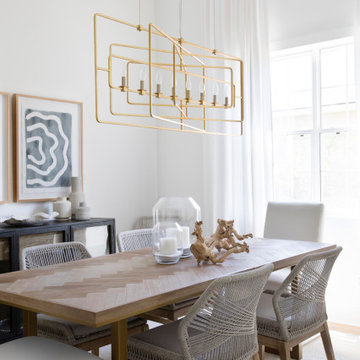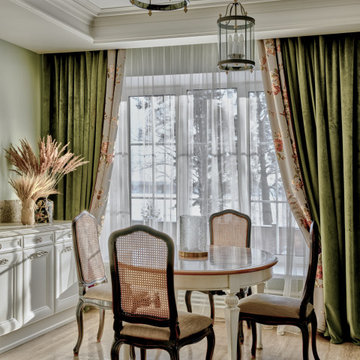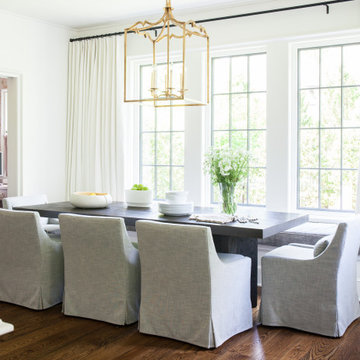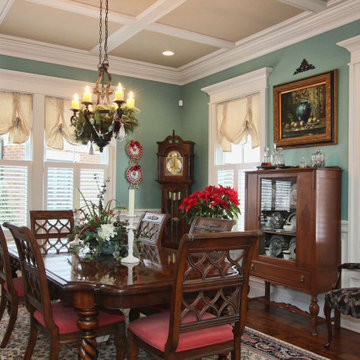ダイニングの写真
絞り込み:
資材コスト
並び替え:今日の人気順
写真 421〜440 枚目(全 1,059,347 枚)
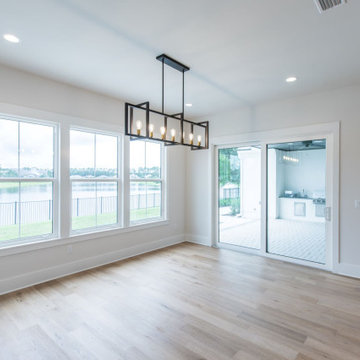
DreamDesign®49 is a modern lakefront Anglo-Caribbean style home in prestigious Pablo Creek Reserve. The 4,352 SF plan features five bedrooms and six baths, with the master suite and a guest suite on the first floor. Most rooms in the house feature lake views. The open-concept plan features a beamed great room with fireplace, kitchen with stacked cabinets, California island and Thermador appliances, and a working pantry with additional storage. A unique feature is the double staircase leading up to a reading nook overlooking the foyer. The large master suite features James Martin vanities, free standing tub, huge drive-through shower and separate dressing area. Upstairs, three bedrooms are off a large game room with wet bar and balcony with gorgeous views. An outdoor kitchen and pool make this home an entertainer's dream.

The dining space and walkout raised patio are separated by Marvin’s bi-fold accordion doors which open up to create a shared indoor/outdoor space with stunning prairie conservation views. The outdoor patio features a clean, contemporary sawn sandstone, built-in grill, and radius stairs leading down to the lower patio/pool at the walkout level.
希望の作業にぴったりな専門家を見つけましょう
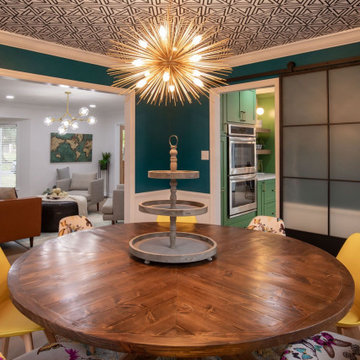
インディアナポリスにある中くらいなトランジショナルスタイルのおしゃれな独立型ダイニング (緑の壁、淡色無垢フローリング、ベージュの床、クロスの天井、羽目板の壁) の写真
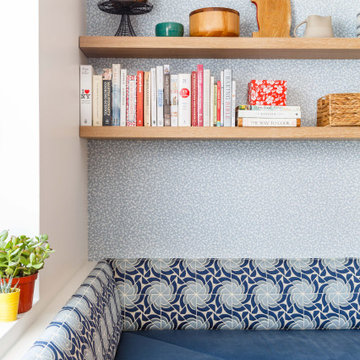
A custom designed kitchen banquette with fun and durable fabric from Knoll, custom open wood shelves and Farrow and Ball wallcovering accent.
ニューヨークにあるトランジショナルスタイルのおしゃれなダイニングの写真
ニューヨークにあるトランジショナルスタイルのおしゃれなダイニングの写真

ヒューストンにあるラグジュアリーな巨大なトランジショナルスタイルのおしゃれな独立型ダイニング (無垢フローリング、茶色い床、折り上げ天井、壁紙、マルチカラーの壁) の写真
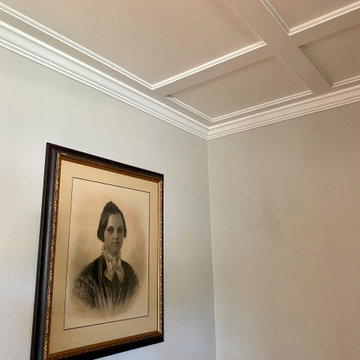
This project added a ton of character to our clients’ dining room. The low-profile ‘coffered’ look with a bordering crown molding gave this gorgeous room the perfect crowning touch!
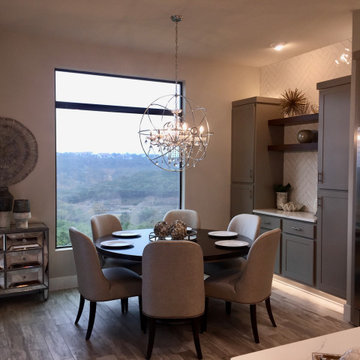
Table for 6 with sideboard area and expansive window
お手頃価格の中くらいなトランジショナルスタイルのおしゃれなダイニング (朝食スペース、グレーの壁、磁器タイルの床、ベージュの床) の写真
お手頃価格の中くらいなトランジショナルスタイルのおしゃれなダイニング (朝食スペース、グレーの壁、磁器タイルの床、ベージュの床) の写真
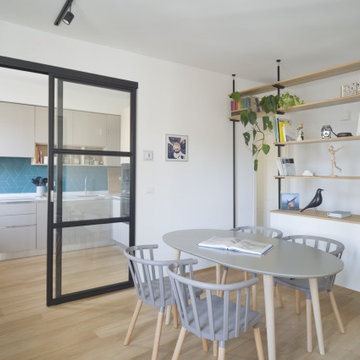
Cucina e sala da pranzo sono divise tra loro mediante un'ampia porta scorrevole in ferro e vetro, realizzata su misura. L'elemento rimane leggero così da consentire la divisione degli spazi senza avvertirne la reale percezione.
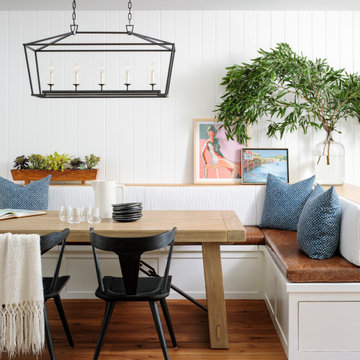
サンフランシスコにあるお手頃価格の中くらいなトランジショナルスタイルのおしゃれなダイニング (白い壁、無垢フローリング、茶色い床、朝食スペース、塗装板張りの壁) の写真
ダイニングの写真
22
