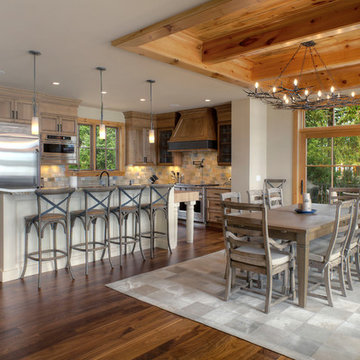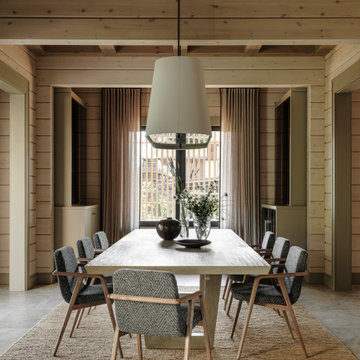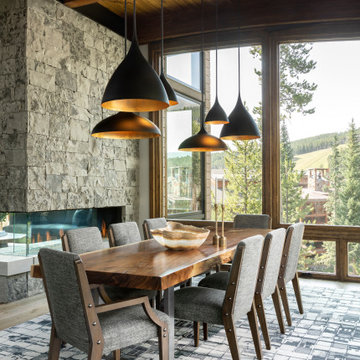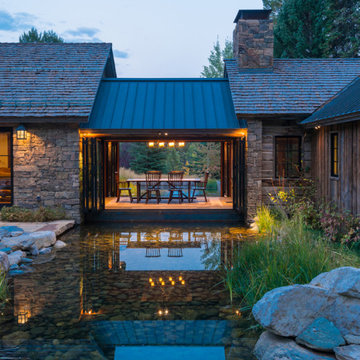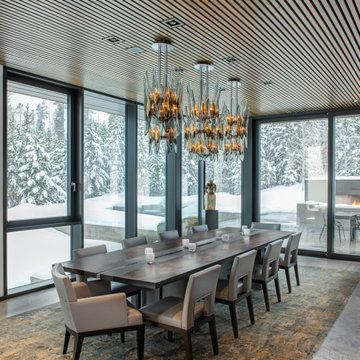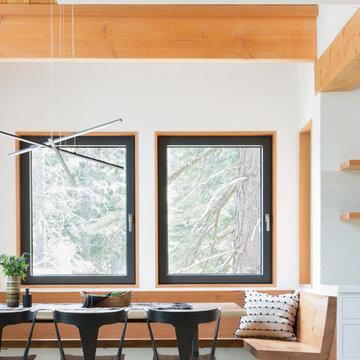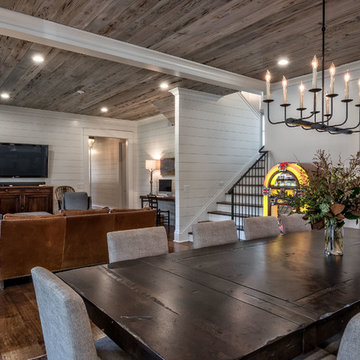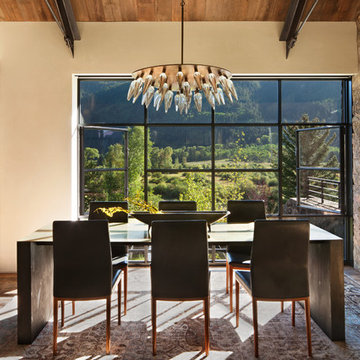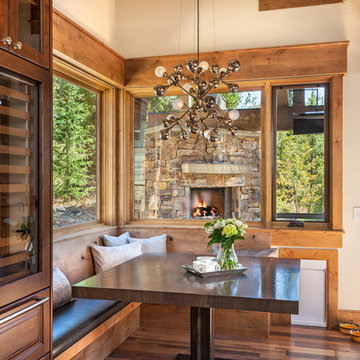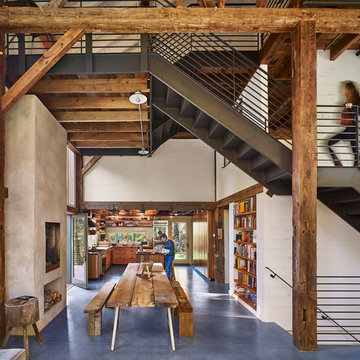ラスティックスタイルのダイニングの写真
絞り込み:
資材コスト
並び替え:今日の人気順
写真 1〜20 枚目(全 22,229 枚)
1/2

Dining rooms don't have to be overly formal and stuffy. We especially love the custom credenza and the Sarus Mobile
©David Lauer Photography
デンバーにある中くらいなラスティックスタイルのおしゃれなダイニングキッチン (白い壁、無垢フローリング、標準型暖炉、コンクリートの暖炉まわり) の写真
デンバーにある中くらいなラスティックスタイルのおしゃれなダイニングキッチン (白い壁、無垢フローリング、標準型暖炉、コンクリートの暖炉まわり) の写真
希望の作業にぴったりな専門家を見つけましょう
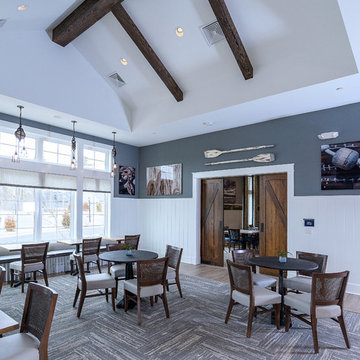
Linda McManus Images
フィラデルフィアにある巨大なラスティックスタイルのおしゃれなダイニング (青い壁、カーペット敷き、グレーの床) の写真
フィラデルフィアにある巨大なラスティックスタイルのおしゃれなダイニング (青い壁、カーペット敷き、グレーの床) の写真
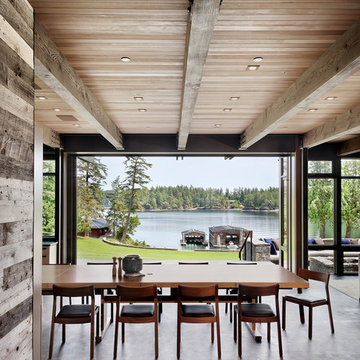
Mid Century Dining Set Floats in Open Floor Plan. Nanawall System connects inside to outdoors.
シアトルにある高級な広いラスティックスタイルのおしゃれなLDK (濃色無垢フローリング、暖炉なし、黒い床) の写真
シアトルにある高級な広いラスティックスタイルのおしゃれなLDK (濃色無垢フローリング、暖炉なし、黒い床) の写真

ソルトレイクシティにある広いラスティックスタイルのおしゃれなLDK (ベージュの壁、無垢フローリング、標準型暖炉、タイルの暖炉まわり、茶色い床) の写真
-The "mid-span" support beam posts are made from material salvaged from a barn in southern MN. The beam itself, as well as the floor joists it's supporting, are made out of Douglas fir 3x12s salvaged from a bar that burned down in Hibbing, MN.
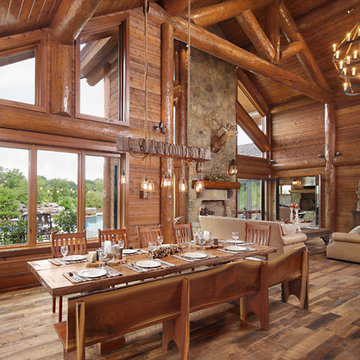
Handcrafted log beams add dramatic flair to this rustic Kentucky home's dining space. Produced By: PrecisionCraft Log & Timber Homes Photo Credit: Mountain Photographics, Inc.
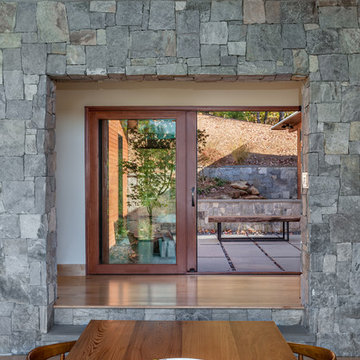
Dining Room | Custom home Studio of LS3P ASSOCIATES LTD. | Photo by Inspiro8 Studio.
他の地域にあるラグジュアリーな広いラスティックスタイルのおしゃれなLDK (淡色無垢フローリング、ベージュの壁、暖炉なし、ベージュの床) の写真
他の地域にあるラグジュアリーな広いラスティックスタイルのおしゃれなLDK (淡色無垢フローリング、ベージュの壁、暖炉なし、ベージュの床) の写真
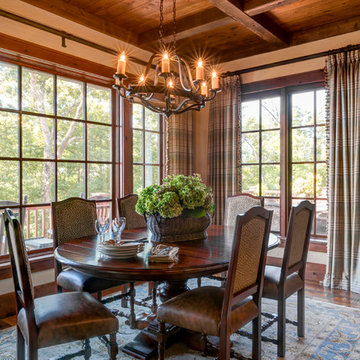
Oval Dining Table w/ 7 light chandelier.
シャーロットにある中くらいなラスティックスタイルのおしゃれなダイニング (濃色無垢フローリング) の写真
シャーロットにある中くらいなラスティックスタイルのおしゃれなダイニング (濃色無垢フローリング) の写真
ラスティックスタイルのダイニングの写真
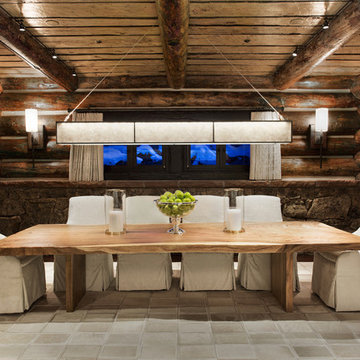
Continuing the theme of grand spaces this mountain modern kitchen takes advantage of a custom made walnut table in the dining room. The combination of the rustic table with the modern lighting and chairs integrates the space with the rest of the home.
1
