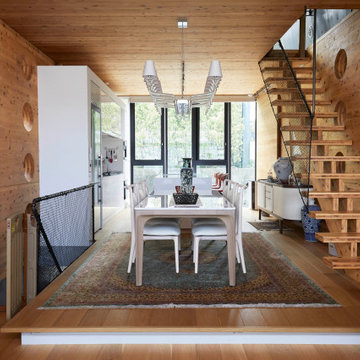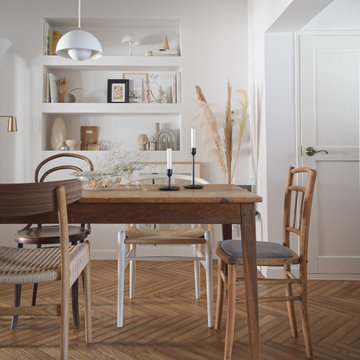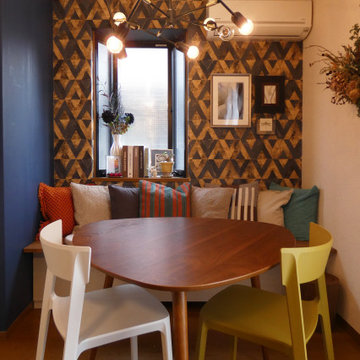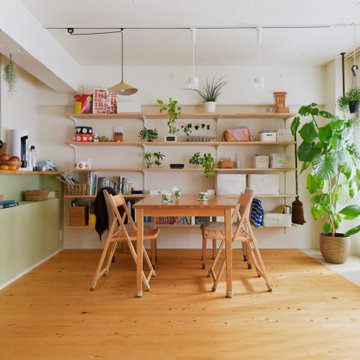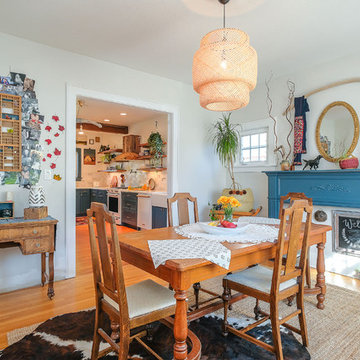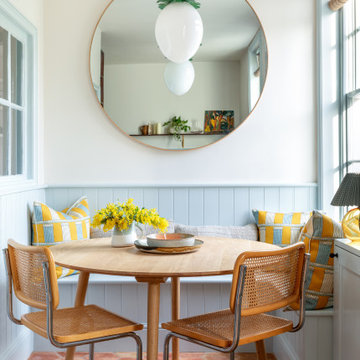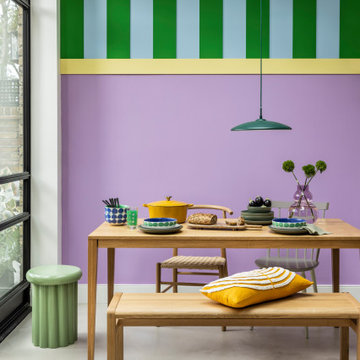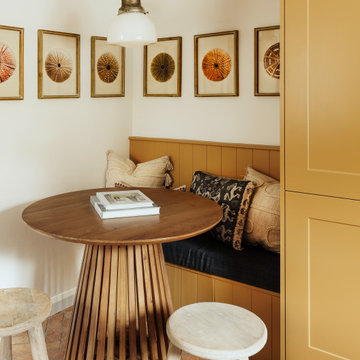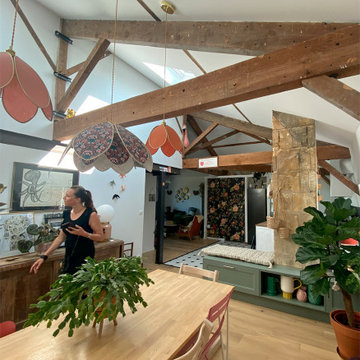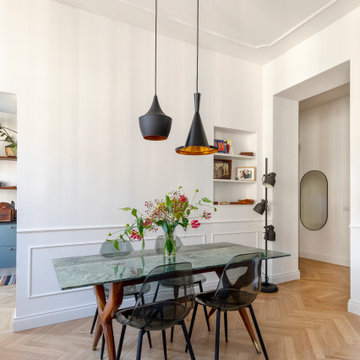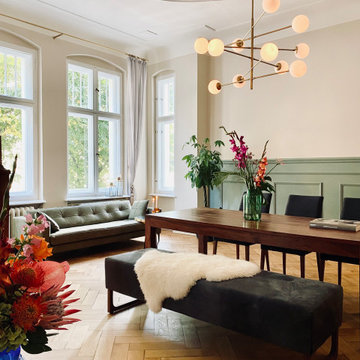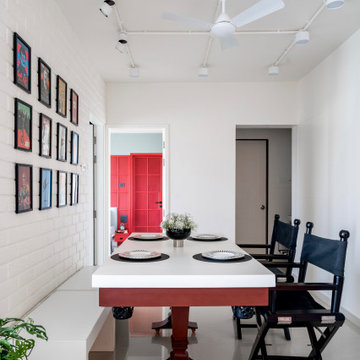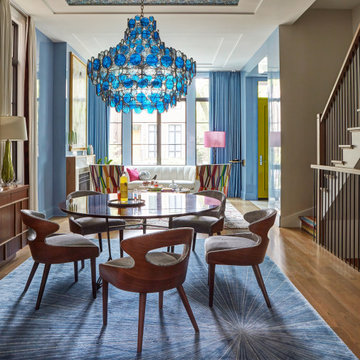エクレクティックスタイルのダイニングの写真
絞り込み:
資材コスト
並び替え:今日の人気順
写真 1〜20 枚目(全 36,858 枚)
1/2
希望の作業にぴったりな専門家を見つけましょう
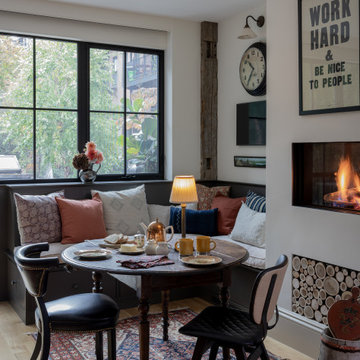
Contemporary farmhouse style kitchen with custom breakfast nook and gas fireplace. Exposed wall beams, steel windows.
ボストンにあるエクレクティックスタイルのおしゃれなダイニング (淡色無垢フローリング) の写真
ボストンにあるエクレクティックスタイルのおしゃれなダイニング (淡色無垢フローリング) の写真
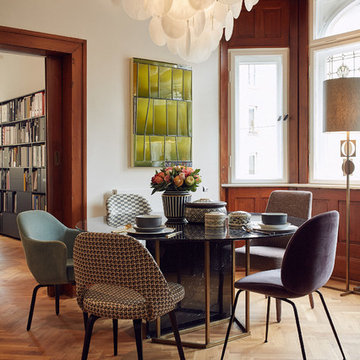
www.stefanhohloch.de
シュトゥットガルトにある小さなエクレクティックスタイルのおしゃれなダイニングの照明 (白い壁、無垢フローリング、暖炉なし、茶色い床) の写真
シュトゥットガルトにある小さなエクレクティックスタイルのおしゃれなダイニングの照明 (白い壁、無垢フローリング、暖炉なし、茶色い床) の写真
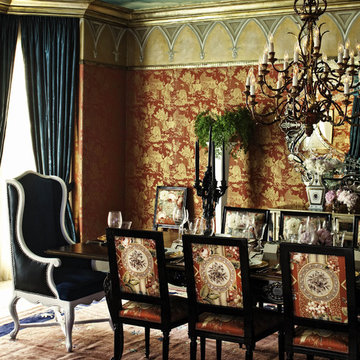
Red Dining Room with Art Deco rug, vintage chairs, Chinoiserie wallpaper. The beautiful, vibrant wonderland of Christina Aguilera's residence. Photography by Douglas Friedman.
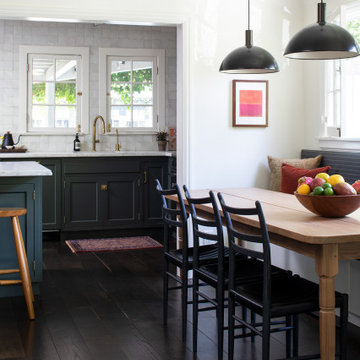
A custom built-in banquette in the dining room off the kitchen. We had a custom farm table made to fit the long length of the space.
サンフランシスコにある高級な小さなエクレクティックスタイルのおしゃれなダイニング (朝食スペース、白い壁、濃色無垢フローリング、茶色い床) の写真
サンフランシスコにある高級な小さなエクレクティックスタイルのおしゃれなダイニング (朝食スペース、白い壁、濃色無垢フローリング、茶色い床) の写真

This blushful dining area was created to compliment the homeowner’s sense of person style. We kept the space light and airy by flanking the windows with ombre sheer panels. To help ground the space we also paired the lighter pieces with dark buffet and dining table.
エクレクティックスタイルのダイニングの写真
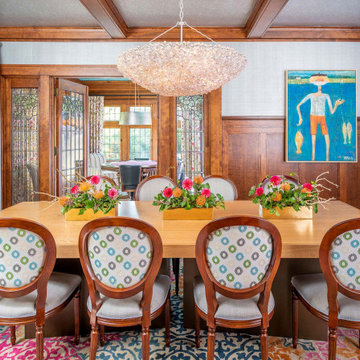
Before purchasing their early 20th-century Prairie-style home, perfect in so many ways for their growing family, the parents asked LiLu whether its imperfections could be remedied. Specifically, they were sad to leave a kid-focused happy home full of color, pattern, texture, and durability thanks to LiLu. Could the new house, with lots of woodwork, be made brighter and lighter? Of course. In the living areas, LiLu selected a high-gloss turquoise paint that reflects light for selected cabinets and the fireplace surround; the color complements original handmade blue-green tile in the home. Graphic floral and abstract prints, and furnishings and accessories in lively shades of pink, were layered throughout to create a bright, playful aesthetic. Elsewhere, staircase spindles were painted turquoise to bring out their arts-and-craft design and heighten the abstract wallpaper and striped runner. Wallpaper featuring 60s-era superheroes, metallic butterflies, cartoon bears, and flamingos enliven other rooms of the house. In the kitchen, an orange island adds zest to cream-colored cabinets and brick backsplash. The family’s new home is now their happy home.
------
Project designed by Minneapolis interior design studio LiLu Interiors. They serve the Minneapolis-St. Paul area including Wayzata, Edina, and Rochester, and they travel to the far-flung destinations that their upscale clientele own second homes in.
------
For more about LiLu Interiors, click here: https://www.liluinteriors.com/
----
To learn more about this project, click here:
https://www.liluinteriors.com/blog/portfolio-items/posh-playhouse-2-kitchen/
1
