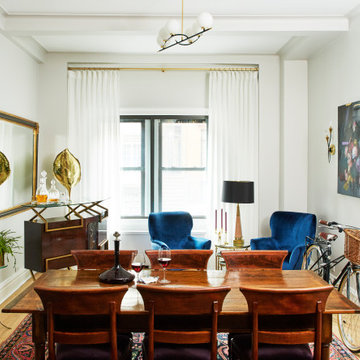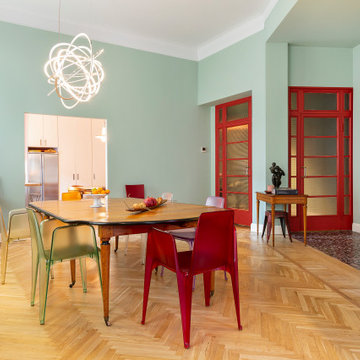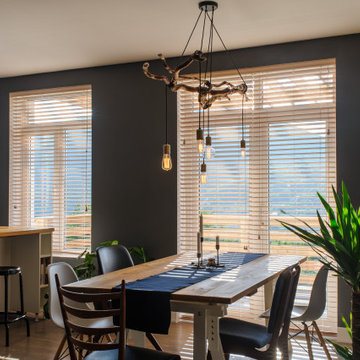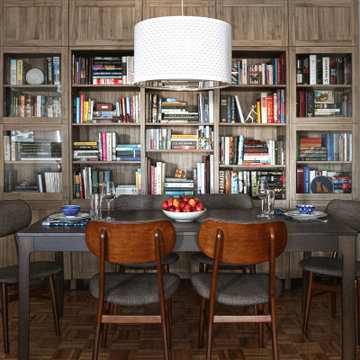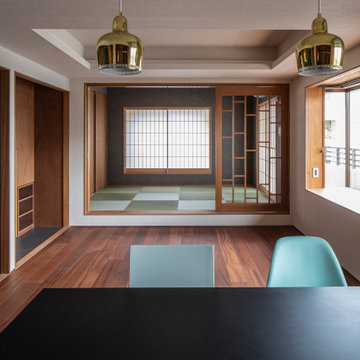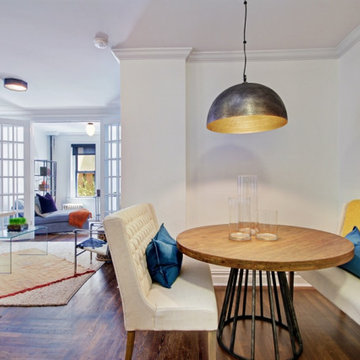エクレクティックスタイルのダイニング (白い天井) の写真
絞り込み:
資材コスト
並び替え:今日の人気順
写真 1〜20 枚目(全 66 枚)
1/3
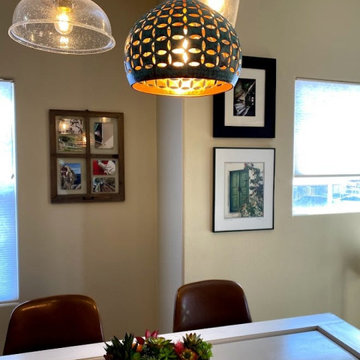
Full condo renovation: replaced carpet and laminate flooring with continuous LVP throughout; painted kitchen cabinets; added tile backsplash in kitchen; replaced appliances, sink, and faucet; replaced light fixtures and repositioned/added lights; selected all new furnishings- some brand new, some salvaged from second-hand sellers. Goal of this project was to stretch the dollars, so we worked hard to put money into the areas with highest return and get creative where possible. Phase 2 will be to update additional light fixtures and repaint more areas.
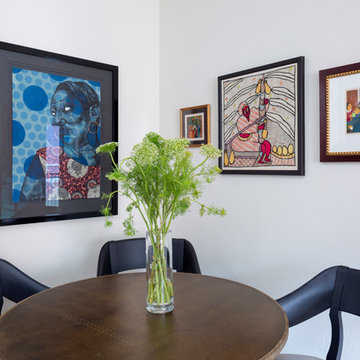
In our design focused on creating a home that acts as an art gallery and an entertaining space without remodeling. Priorities based on our client’s lifestyle. By turning the typical living room into a gallery space we created an area for conversation and cocktails. We tucked the TV watching away into a secondary bedroom. We designed the master bedroom around the artwork over the bed. The low custom bold blue upholstered bed is the main color in that space throwing your attention to the art.
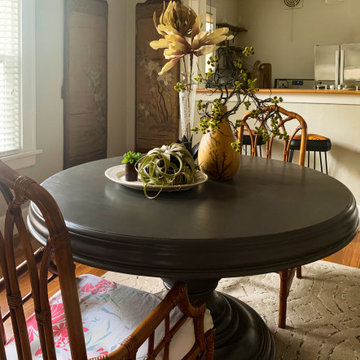
The dining room in this tiny Maplewood, Missouri cottage is charming, eclectic, and a little bit funky. From the bamboo chairs with seats upholstered in a vintage tablecloth, to the perfectly aged Asian screens to the whimsical ceiling fixture, this is not cookie-cutter decor. Every element in the space let's you know the person who lives here is singular, creative, and fearless in her design choices.
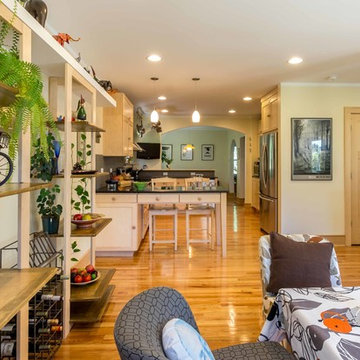
The back of this 1920s brick and siding Cape Cod gets a compact addition to create a new Family room, open Kitchen, Covered Entry, and Master Bedroom Suite above. European-styling of the interior was a consideration throughout the design process, as well as with the materials and finishes. The project includes all cabinetry, built-ins, shelving and trim work (even down to the towel bars!) custom made on site by the home owner.
Photography by Kmiecik Imagery
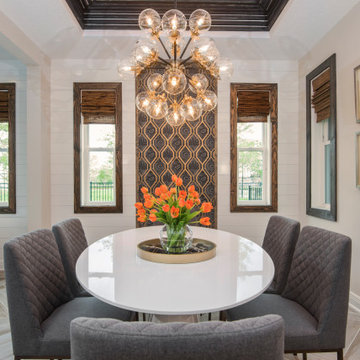
This beautiful chandelier showcases the room in all the right ways.
タンパにあるエクレクティックスタイルのおしゃれなダイニングの照明 (ベージュの床、白い天井) の写真
タンパにあるエクレクティックスタイルのおしゃれなダイニングの照明 (ベージュの床、白い天井) の写真
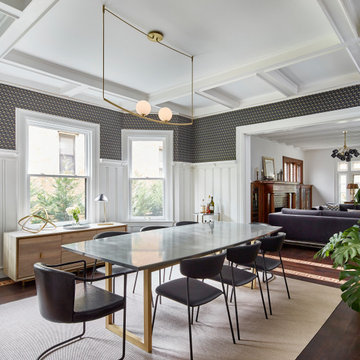
Even Family Dining Rooms can have glamorous and comfortable. Chic and elegant light pendant over a rich resin dining top make for a perfect pair. A vinyl go is my goto under dining table secret to cleanable and cozy.
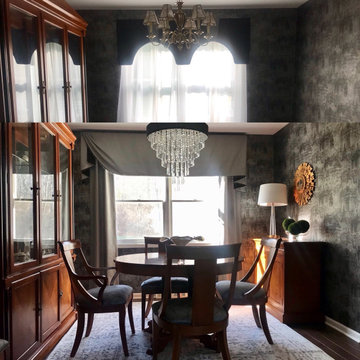
Susan's Dining room was tired and the window treatments dated. We love her furniture and wallpaper but it needed to be pulled together and updated, something elegant yet dramatic. I do believe we've accomplished that goal.
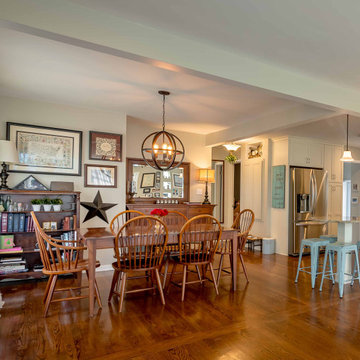
シカゴにあるお手頃価格の中くらいなエクレクティックスタイルのおしゃれなダイニングキッチン (ベージュの壁、無垢フローリング、茶色い床、暖炉なし、表し梁、壁紙、シアーカーテン、白い天井) の写真
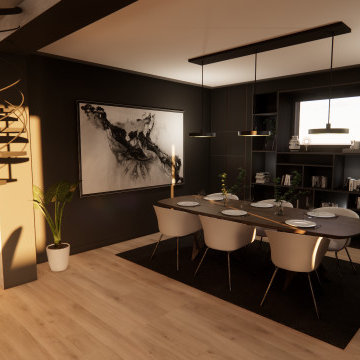
Les murs noirs et ce beau tableau rendent cette salle à manger très chic tout en restant épurée. La suspension, dans les mêmes tons, habille le plafond. Une bibliothèque se fond parfaitement dans le mur.
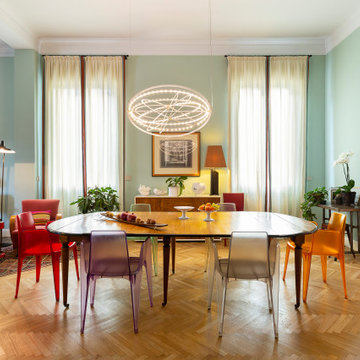
Fra la cucina e il soggiorno si trova la sala da pranzo, attorno al tavolo d'epoca tocchi di colore dati dalle sedie. Il lampadario a sospensione sul tavolo da un'effetto scenografico a tutto l'insieme.
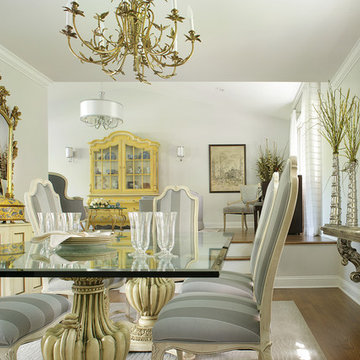
In the dining room, the formerly plastic-encased seating was reupholstered in a contemporary gray fabric. To create an interesting detail, a stripe pattern was used on the front of the chairs and a solid color on the back. The table, chandelier and cabinet remained and we brought in the mirror and shelf that once hung in the living room. The shelf now functions as a much needed server under the window in the dining room.
Photography Peter Rymwid
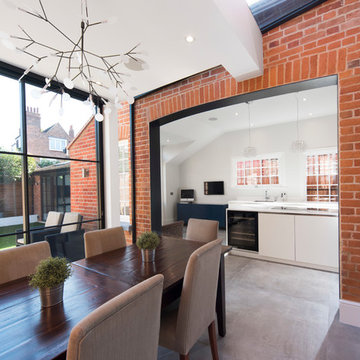
Steph Murrey
ロンドンにあるラグジュアリーな中くらいなエクレクティックスタイルのおしゃれなダイニングキッチン (磁器タイルの床、暖炉なし、グレーの床、レンガ壁、白い天井) の写真
ロンドンにあるラグジュアリーな中くらいなエクレクティックスタイルのおしゃれなダイニングキッチン (磁器タイルの床、暖炉なし、グレーの床、レンガ壁、白い天井) の写真
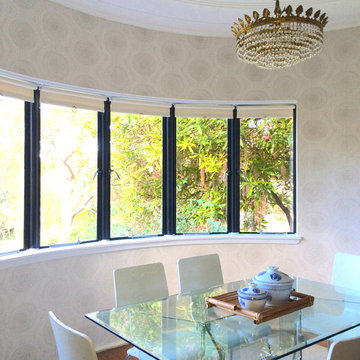
A showcase room in this family home. Key elements include; circular windows, high ceilings, water views, great light. Palette is light neutral with Porters Paints Nairobi wallpaper in White Dusk, contemporary dining setting juxtaposed against a vintage chandelier and mahogany regency buffet (not seen). Casual yet classic vibe created with sisal rug.
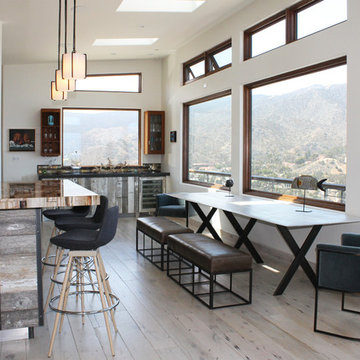
ロサンゼルスにある広いエクレクティックスタイルのおしゃれなダイニングキッチン (淡色無垢フローリング、ベージュの床、白い壁、三角天井、白い天井) の写真
エクレクティックスタイルのダイニング (白い天井) の写真
1
