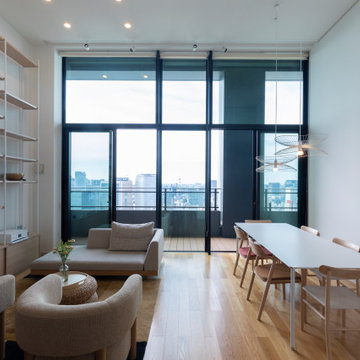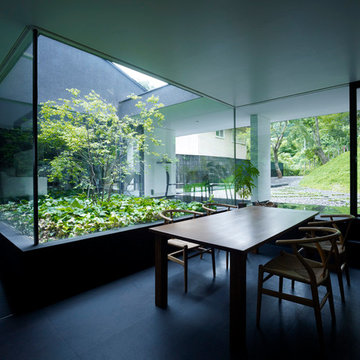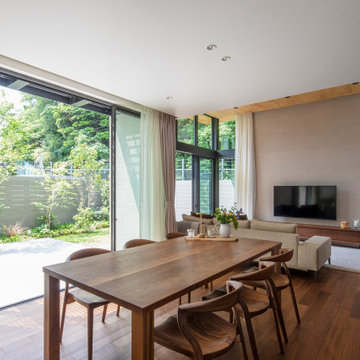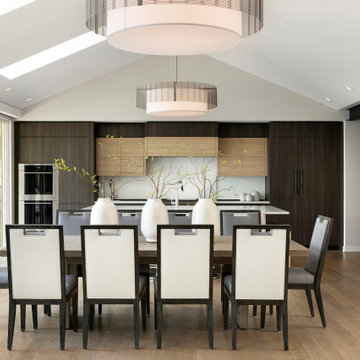ダイニング (白い天井) の写真
絞り込み:
資材コスト
並び替え:今日の人気順
写真 1〜20 枚目(全 2,143 枚)
1/2

吹き抜けによって開放感が出たLDK。
上はロフトになっており、
平屋ライクな造りです。
他の地域にあるコンテンポラリースタイルのおしゃれな吹き抜けダイニング (白い壁、淡色無垢フローリング、ベージュの床、クロスの天井、白い天井) の写真
他の地域にあるコンテンポラリースタイルのおしゃれな吹き抜けダイニング (白い壁、淡色無垢フローリング、ベージュの床、クロスの天井、白い天井) の写真

Key decor elements include: Henry Dining table by Egg Collective, Ch20 Elbow chairs by Hans Wegner, Bana triple vase from Horne, Brass candlesticks from Skultuna,
Agnes 10 light chandelier powder coated in black and brass finish by Lindsey Adelman from Roll and Hill
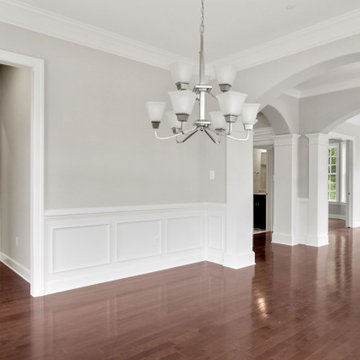
ワシントンD.C.にある高級な中くらいなトラディショナルスタイルのおしゃれなダイニングキッチン (白い壁、無垢フローリング、暖炉なし、茶色い床、羽目板の壁、白い天井) の写真

ダイニングから中庭、リビングを見る
他の地域にあるお手頃価格の中くらいな北欧スタイルのおしゃれなLDK (白い壁、合板フローリング、暖炉なし、ベージュの床、クロスの天井、壁紙、白い天井) の写真
他の地域にあるお手頃価格の中くらいな北欧スタイルのおしゃれなLDK (白い壁、合板フローリング、暖炉なし、ベージュの床、クロスの天井、壁紙、白い天井) の写真

Built in the iconic neighborhood of Mount Curve, just blocks from the lakes, Walker Art Museum, and restaurants, this is city living at its best. Myrtle House is a design-build collaboration with Hage Homes and Regarding Design with expertise in Southern-inspired architecture and gracious interiors. With a charming Tudor exterior and modern interior layout, this house is perfect for all ages.
Rooted in the architecture of the past with a clean and contemporary influence, Myrtle House bridges the gap between stunning historic detailing and modern living.
A sense of charm and character is created through understated and honest details, with scale and proportion being paramount to the overall effect.
Classical elements are featured throughout the home, including wood paneling, crown molding, cabinet built-ins, and cozy window seating, creating an ambiance steeped in tradition. While the kitchen and family room blend together in an open space for entertaining and family time, there are also enclosed spaces designed with intentional use in mind.
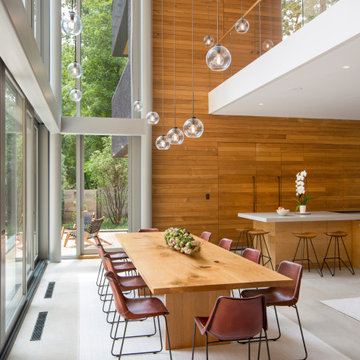
At the back of the residence, looking out onto a stone patio and Lake Carnegie, the dining table beckons a large family to gather. Above, the floating mezzanine is visible. Architecture and interior design by Pierre Hoppenot, Studio PHH Architects.

A Modern Farmhouse formal dining space with spindle back chairs and a wainscoting trim detail.
アトランタにある中くらいなカントリー風のおしゃれな独立型ダイニング (淡色無垢フローリング、茶色い床、塗装板張りの天井、羽目板の壁、緑の壁、白い天井) の写真
アトランタにある中くらいなカントリー風のおしゃれな独立型ダイニング (淡色無垢フローリング、茶色い床、塗装板張りの天井、羽目板の壁、緑の壁、白い天井) の写真
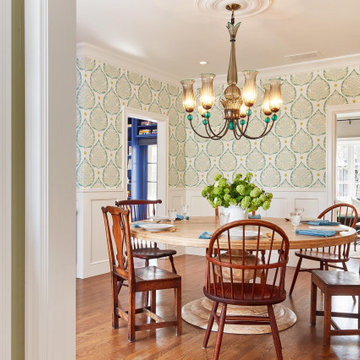
The homeowners opted for mis-matched chairs at the dining table, which offers a cozy contrast to the potential formality of the chandelier and wallpaper. Round tables make for great conversation and allow a few extra chairs to squeeze in to accommodate a larger group. The wallpaper was custom-made to complement the Murano glass chandelier.

A pair of brass swing arm wall sconces are mounted over custom built-in cabinets and stacked oak floating shelves. The texture and sheen of the square, hand-made, Zellige tile backsplash provides visual interest and design style while large windows offer spectacular views of the property creating an enjoyable and relaxed atmosphere for dining and entertaining.
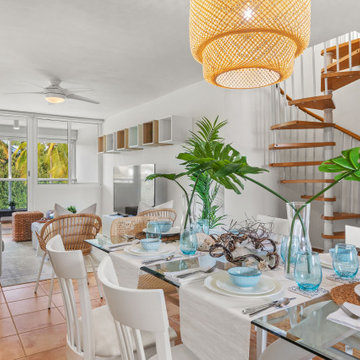
This second home was remodeled for an Airbnb. It has an open space floor plan that allows all visitors to interact in a comfortable way.
お手頃価格の小さなビーチスタイルのおしゃれなダイニング (朝食スペース、白い壁、ベージュの床、白い天井) の写真
お手頃価格の小さなビーチスタイルのおしゃれなダイニング (朝食スペース、白い壁、ベージュの床、白い天井) の写真
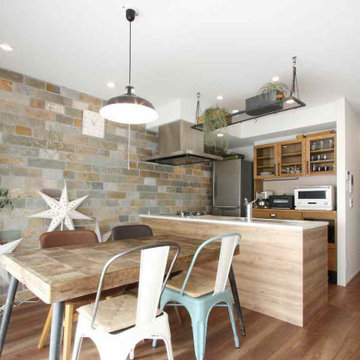
レンジフード脇にはキッチンパネルが貼られていましたが、「全面タイル貼りの方が絶対素敵なお部屋になる!」とお客様と意見が一致し、パネルを剥がすことにしました。タイルとレンジフードが干渉してしまう不安はありましたが、職人の技術で綺麗に納めることができました。
東京23区にある広いモダンスタイルのおしゃれなLDK (白い壁、無垢フローリング、茶色い床、クロスの天井、レンガ壁、白い天井) の写真
東京23区にある広いモダンスタイルのおしゃれなLDK (白い壁、無垢フローリング、茶色い床、クロスの天井、レンガ壁、白い天井) の写真

This large open floor plan with expansive oceanfront water views was designed with one cohesive contemporary style.
マイアミにある巨大なトランジショナルスタイルのおしゃれなダイニングの照明 (朝食スペース、白い壁、磁器タイルの床、ベージュの床、白い天井) の写真
マイアミにある巨大なトランジショナルスタイルのおしゃれなダイニングの照明 (朝食スペース、白い壁、磁器タイルの床、ベージュの床、白い天井) の写真

ニューヨークにある中くらいなコンテンポラリースタイルのおしゃれなダイニング (朝食スペース、白い壁、大理石の床、暖炉なし、白い床、折り上げ天井、羽目板の壁、白い天井) の写真
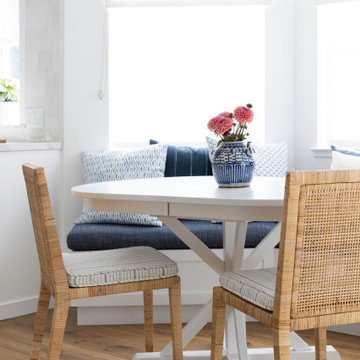
Breakfast nook w/ banquette seating
サンフランシスコにある高級な小さなトランジショナルスタイルのおしゃれなダイニングのテーブル飾り (朝食スペース、白い壁、無垢フローリング、茶色い床、白い天井) の写真
サンフランシスコにある高級な小さなトランジショナルスタイルのおしゃれなダイニングのテーブル飾り (朝食スペース、白い壁、無垢フローリング、茶色い床、白い天井) の写真
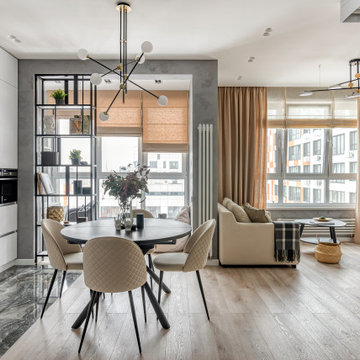
Светлана квартира в скандинавском стиле
モスクワにあるお手頃価格の中くらいなコンテンポラリースタイルのおしゃれなダイニングキッチン (グレーの壁、塗装フローリング、茶色い床、白い天井) の写真
モスクワにあるお手頃価格の中くらいなコンテンポラリースタイルのおしゃれなダイニングキッチン (グレーの壁、塗装フローリング、茶色い床、白い天井) の写真
ダイニング (白い天井) の写真
1
