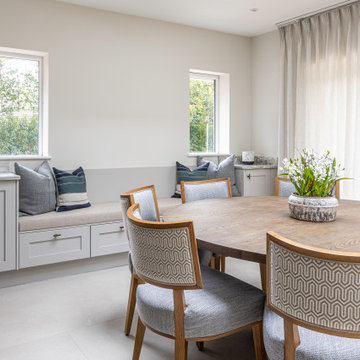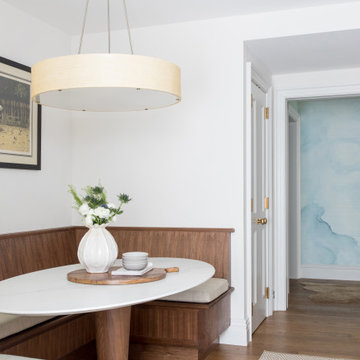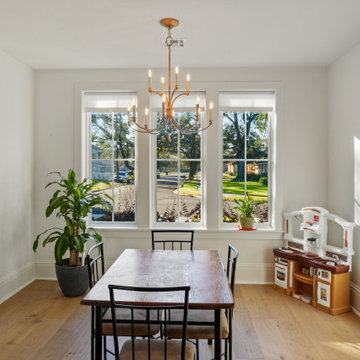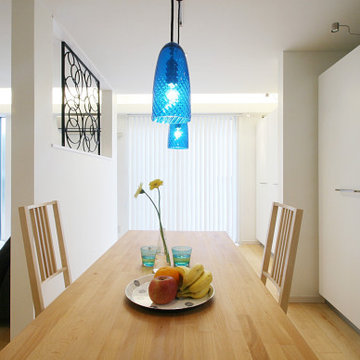ダイニング (白い天井、朝食スペース) の写真
絞り込み:
資材コスト
並び替え:今日の人気順
写真 1〜20 枚目(全 69 枚)
1/3

This large open floor plan with expansive oceanfront water views was designed with one cohesive contemporary style.
マイアミにある巨大なトランジショナルスタイルのおしゃれなダイニングの照明 (朝食スペース、白い壁、磁器タイルの床、ベージュの床、白い天井) の写真
マイアミにある巨大なトランジショナルスタイルのおしゃれなダイニングの照明 (朝食スペース、白い壁、磁器タイルの床、ベージュの床、白い天井) の写真
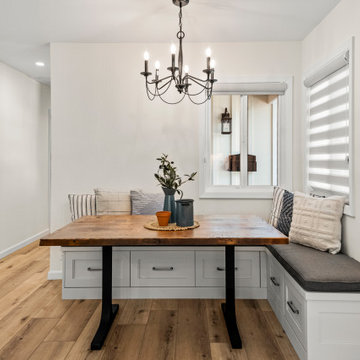
On the next leg of the journey was the modern hybrid Farmstead style Great room. The bold black granite apron sink brings wonderful diversity, when paired with the Hale Navy Island, and Lunada Bay backsplash tile that encases the kitchen. The Breakfast nook was a wonderful added touch for this project, where the family can enjoy a wonderful meal or morning coffee together.
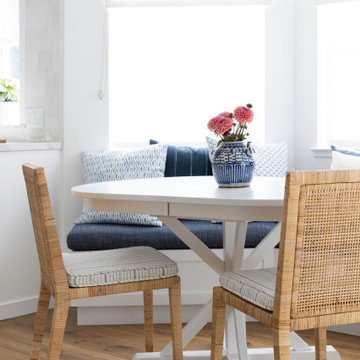
Breakfast nook w/ banquette seating
サンフランシスコにある高級な小さなトランジショナルスタイルのおしゃれなダイニングのテーブル飾り (朝食スペース、白い壁、無垢フローリング、茶色い床、白い天井) の写真
サンフランシスコにある高級な小さなトランジショナルスタイルのおしゃれなダイニングのテーブル飾り (朝食スペース、白い壁、無垢フローリング、茶色い床、白い天井) の写真

デトロイトにある高級な中くらいなトラディショナルスタイルのおしゃれなダイニングのテーブル飾り (朝食スペース、茶色い壁、無垢フローリング、茶色い床、標準型暖炉、木材の暖炉まわり、折り上げ天井、壁紙、白い天井) の写真

Breakfast nook makes the most of the space with built-in custom banquette seating and one vintage chair painted in coral Fusion chalk paint. Rattan Pendant from Serena & Lily, and marble-topped pedestal table from Rejuvenation. Curtain fabric from Rose Tarlow.

When presented with the overall layout of the kitchen, this dining space called out for more interest than just your standard table. We chose to make a statement with a custom three-sided seated banquette. Completed in early 2020, this family gathering space is complete with storage beneath and electrical charging stations on each end.
Underneath three large window walls, our built-in banquette and custom table provide a comfortable, intimate dining nook for the family and a few guests while the stunning oversized chandelier ties in nicely with the other brass accents in the kitchen. The thin black window mullions offer a sharp, clean contrast to the crisp white walls and coordinate well with the dark banquette, sprayed to match the dark charcoal doors in the home.
The finishing touch is our faux distressed leather cushions, topped with a variety of pillows in shapes and cozy fabrics. We love that this family hangs out here in every season!

ニューヨークにある中くらいなコンテンポラリースタイルのおしゃれなダイニング (朝食スペース、白い壁、大理石の床、暖炉なし、白い床、折り上げ天井、羽目板の壁、白い天井) の写真
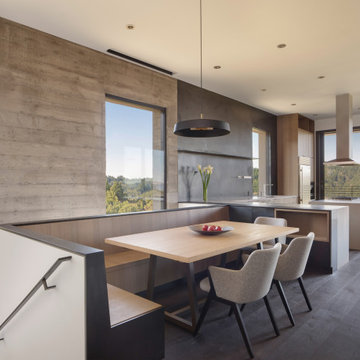
A built-in bench with steel capped ends merges into a kitchen with a steel backsplash. A double height stairwell beyond, is lined with the board-formed concrete wall.

ロサンゼルスにある小さなビーチスタイルのおしゃれなダイニングの照明 (朝食スペース、白い壁、淡色無垢フローリング、標準型暖炉、茶色い床、漆喰の暖炉まわり、塗装板張りの天井、白い天井) の写真
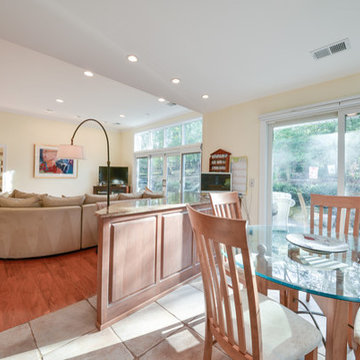
Photographs provided by Ashley Sullivan, Exposurely
ワシントンD.C.にある中くらいなトラディショナルスタイルのおしゃれなダイニング (朝食スペース、ベージュの壁、磁器タイルの床、暖炉なし、ベージュの床、白い天井) の写真
ワシントンD.C.にある中くらいなトラディショナルスタイルのおしゃれなダイニング (朝食スペース、ベージュの壁、磁器タイルの床、暖炉なし、ベージュの床、白い天井) の写真

Architecture intérieure d'un appartement situé au dernier étage d'un bâtiment neuf dans un quartier résidentiel. Le Studio Catoir a créé un espace élégant et représentatif avec un soin tout particulier porté aux choix des différents matériaux naturels, marbre, bois, onyx et à leur mise en oeuvre par des artisans chevronnés italiens. La cuisine ouverte avec son étagère monumentale en marbre et son ilôt en miroir sont les pièces centrales autour desquelles s'articulent l'espace de vie. La lumière, la fluidité des espaces, les grandes ouvertures vers la terrasse, les jeux de reflets et les couleurs délicates donnent vie à un intérieur sensoriel, aérien et serein.
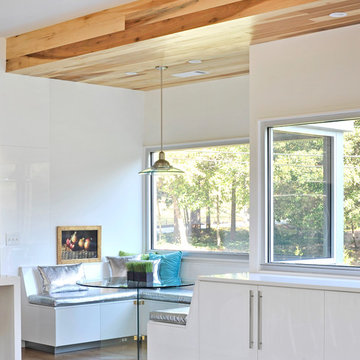
fredrik brauer
サンフランシスコにある中くらいなモダンスタイルのおしゃれなダイニングの照明 (白い壁、朝食スペース、無垢フローリング、暖炉なし、茶色い床、三角天井、白い天井) の写真
サンフランシスコにある中くらいなモダンスタイルのおしゃれなダイニングの照明 (白い壁、朝食スペース、無垢フローリング、暖炉なし、茶色い床、三角天井、白い天井) の写真
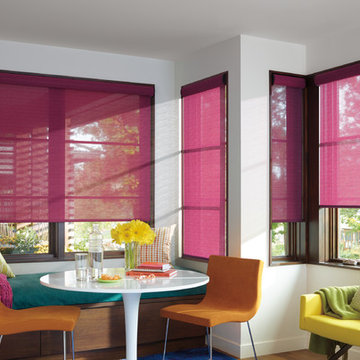
サンフランシスコにあるトランジショナルスタイルのおしゃれなダイニング (朝食スペース、白い壁、濃色無垢フローリング、暖炉なし、茶色い床、三角天井、白い天井) の写真
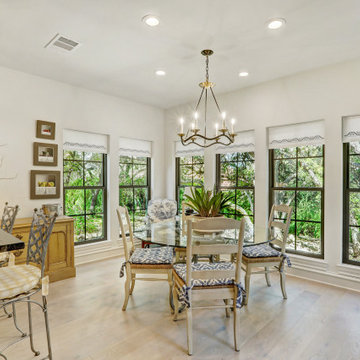
オースティンにある高級な中くらいなトランジショナルスタイルのおしゃれなダイニングの照明 (朝食スペース、白い壁、淡色無垢フローリング、標準型暖炉、漆喰の暖炉まわり、ベージュの床、白い天井) の写真
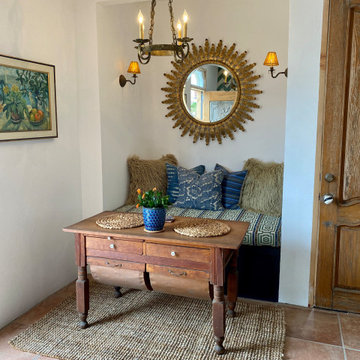
California. This casita was completely renovated from floor to ceiling in preparation of Airbnb short term romantic getaways. The color palette of teal green, blue and white was brought to life with curated antiques that were stripped of their dark stain colors, collected fine linens, fine plaster wall finishes, authentic Turkish rugs, antique and custom light fixtures, original oil paintings and moorish chevron tile and Moroccan pattern choices.
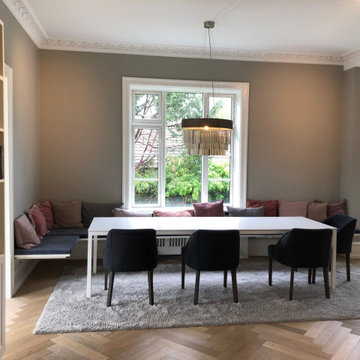
Da der skulle være plads til den store familie, var den helt rigtige løsning af konstruere en svævende bænk, hen forbi radiator skjuleren, hvor der dog er lavet understøtte på gulv. De fine polstrede stole i mørkeblå hør, tilføjer varme og stil. Special lavede hynder med kvadrat stof på bænk.
Den smukke lampe fra Engelske Ochre
ダイニング (白い天井、朝食スペース) の写真
1
