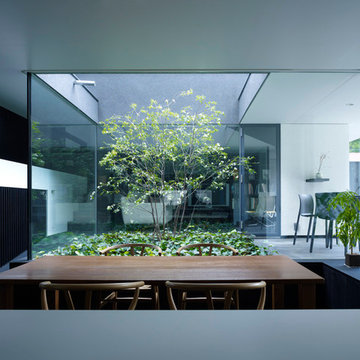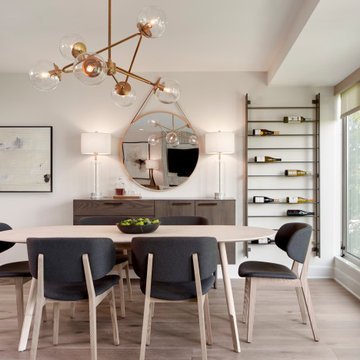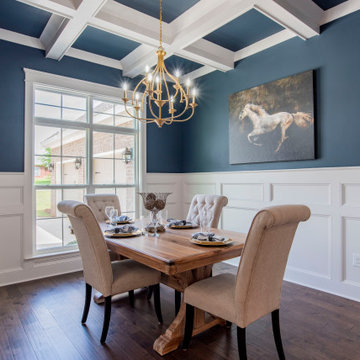ダイニング (白い天井、茶色い床) の写真
絞り込み:
資材コスト
並び替え:今日の人気順
写真 1〜20 枚目(全 885 枚)
1/3

A modern glass fireplace an Ortal Space Creator 120 organically separates this sunken den and dining room. A set of three glazed vases in shades of amber, chartreuse and olive stand on the cream concrete hearth. Wide flagstone steps capped with oak slabs lead the way to the dining room. The base of the espresso stained dining table is accented with zebra wood and rests on an ombre rug in shades of soft green and orange. The table’s centerpiece is a hammered pot filled with greenery. Hanging above the table is a striking modern light fixture with glass globes. The ivory walls and ceiling are punctuated with warm, honey stained alder trim. Orange piping against a tone on tone chocolate fabric covers the dining chairs paying homage to the warm tones of the stained oak floor. The ebony chair legs coordinate with the black of the baby grand piano which stands at the ready for anyone eager to play the room a tune.
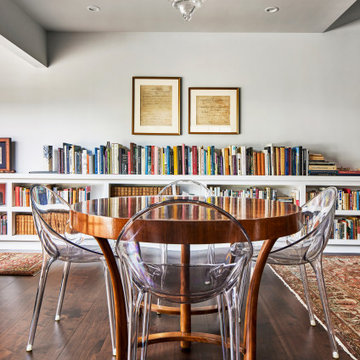
Dining Room is part of Great Room (including Kitchen and Living Room). Backyard deck is to left
ロサンゼルスにある高級な中くらいなトランジショナルスタイルのおしゃれなダイニング (白い壁、無垢フローリング、暖炉なし、茶色い床、表し梁、白い天井) の写真
ロサンゼルスにある高級な中くらいなトランジショナルスタイルのおしゃれなダイニング (白い壁、無垢フローリング、暖炉なし、茶色い床、表し梁、白い天井) の写真

プロビデンスにあるビーチスタイルのおしゃれなLDK (白い壁、無垢フローリング、暖炉なし、茶色い床、塗装板張りの天井、三角天井、塗装板張りの壁、シアーカーテン、白い天井) の写真

デトロイトにある高級な中くらいなトラディショナルスタイルのおしゃれな独立型ダイニング (茶色い壁、無垢フローリング、茶色い床、暖炉なし、壁紙、ペルシャ絨毯、白い天井、クロスの天井) の写真

Dining space with pass through to living room and kitchen has built -in buffet cabinets. Lighted cove ceiling creates cozy atmosphere.
Norman Sizemore-Photographer

Large glass windows and doors in the dining room offer unobstructed water views.
ボルチモアにある高級な広いトラディショナルスタイルのおしゃれなダイニングキッチン (白い壁、無垢フローリング、茶色い床、格子天井、青いカーテン、白い天井) の写真
ボルチモアにある高級な広いトラディショナルスタイルのおしゃれなダイニングキッチン (白い壁、無垢フローリング、茶色い床、格子天井、青いカーテン、白い天井) の写真
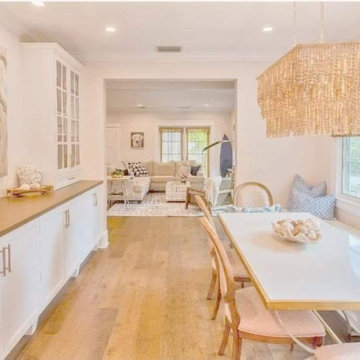
This well curated collection of unique coastal natural elements embraced this 1920's bungalow home in the heart of St. Petersburg. We used such unpretentious pieces that warmed up the opulent white walls. A light color palette imparting a breezy tropical look that evokes the sky and sea. Graphic print wallpapers enhanced the white and wood palette that brings personality and dimension. Thanks to the inviting atmosphere and crisp, contemporary aesthetic furnishings this coastal bungalow captures the essence of casual elegance.
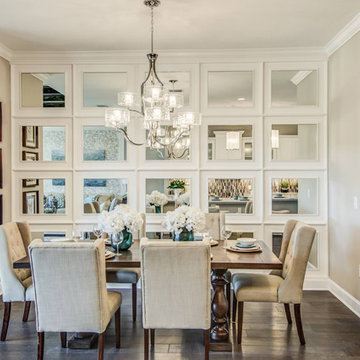
The mirrored wall detail serves as wall décor in addition to an upgraded feature. We love how effortlessly it fits within the space.
タンパにあるおしゃれなダイニング (白い壁、無垢フローリング、茶色い床、塗装板張りの壁、白い天井) の写真
タンパにあるおしゃれなダイニング (白い壁、無垢フローリング、茶色い床、塗装板張りの壁、白い天井) の写真

This young married couple enlisted our help to update their recently purchased condo into a brighter, open space that reflected their taste. They traveled to Copenhagen at the onset of their trip, and that trip largely influenced the design direction of their home, from the herringbone floors to the Copenhagen-based kitchen cabinetry. We blended their love of European interiors with their Asian heritage and created a soft, minimalist, cozy interior with an emphasis on clean lines and muted palettes.
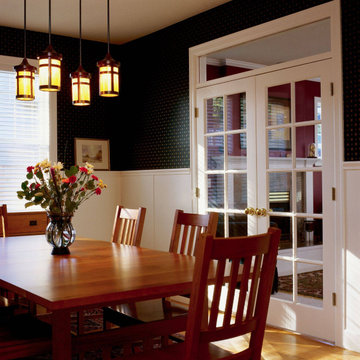
フェニックスにある中くらいなトラディショナルスタイルのおしゃれな独立型ダイニング (緑の壁、淡色無垢フローリング、暖炉なし、茶色い床、羽目板の壁、白い天井) の写真
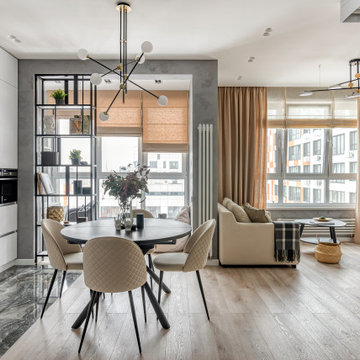
Светлана квартира в скандинавском стиле
モスクワにあるお手頃価格の中くらいなコンテンポラリースタイルのおしゃれなダイニングキッチン (グレーの壁、塗装フローリング、茶色い床、白い天井) の写真
モスクワにあるお手頃価格の中くらいなコンテンポラリースタイルのおしゃれなダイニングキッチン (グレーの壁、塗装フローリング、茶色い床、白い天井) の写真
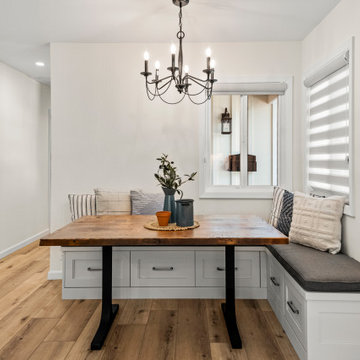
On the next leg of the journey was the modern hybrid Farmstead style Great room. The bold black granite apron sink brings wonderful diversity, when paired with the Hale Navy Island, and Lunada Bay backsplash tile that encases the kitchen. The Breakfast nook was a wonderful added touch for this project, where the family can enjoy a wonderful meal or morning coffee together.
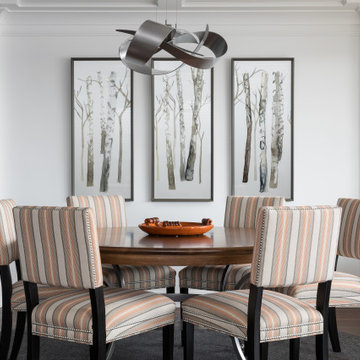
Symmetry reigns supreme in this small dining room. The performance fabric on the chairs echo the blush-orange accents throughout the condo. The contemporary open ribbon chandelier hangs from industrial wires, keeping the view open.

This 1960s split-level has a new Family Room addition in front of the existing home, with a total gut remodel of the existing Kitchen/Living/Dining spaces. The spacious Kitchen boasts a generous curved stone-clad island and plenty of custom cabinetry. The Kitchen opens to a large eat-in Dining Room, with a walk-around stone double-sided fireplace between Dining and the new Family room. The stone accent at the island, gorgeous stained wood cabinetry, and wood trim highlight the rustic charm of this home.
Photography by Kmiecik Imagery.
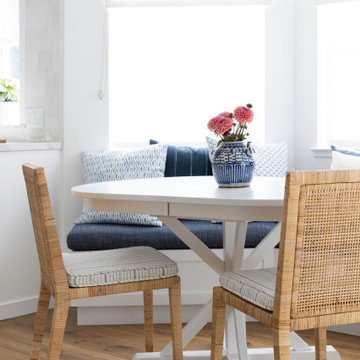
Breakfast nook w/ banquette seating
サンフランシスコにある高級な小さなトランジショナルスタイルのおしゃれなダイニングのテーブル飾り (朝食スペース、白い壁、無垢フローリング、茶色い床、白い天井) の写真
サンフランシスコにある高級な小さなトランジショナルスタイルのおしゃれなダイニングのテーブル飾り (朝食スペース、白い壁、無垢フローリング、茶色い床、白い天井) の写真

Dining room looking through front entry and down into bedroom hallway.
Very few pieces of loose furniture or rugs are required due to the integrated nature of the architecture and interior design. The pieces that are needed are select and spectacular, mixing incredibly special European designer items with beautifully crafted, locally designed and made pieces.
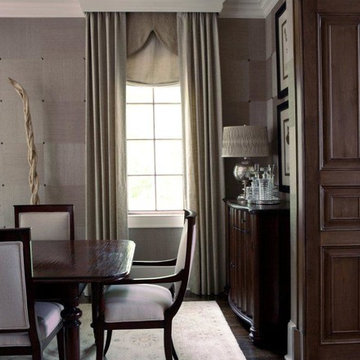
In the dining room, Pineapple House has a painted coffered ceiling with tongue and groove V-notch slats. It adds interest and texture to the 10 foot ceiling. To create trim with a flowing, seamless appearance, drapery cornices are integrated into the crown molding. Intense sun penetrates the room and led to the creation of a three-part window treatment. Designers use stationary drapery panels for acoustics and to soften edges. They add roman shades for solar control. A gothic-inspired arched valance in embossed linen for a formal accent. The valance is a soft echo of the gothic motif on the fireplace surround in the home’s adjacent keeping room. On the walls, they cut grass cloth into squares and alternate their direction when it is being hung. This creates a subtle visual effect that changes as the sun dances through the room and you walk around the space. Square nail heads punctuate the intersections by being turned and set on their tips, creating a 3-dimensional diamond shape. Chris Little Photography
ダイニング (白い天井、茶色い床) の写真
1
