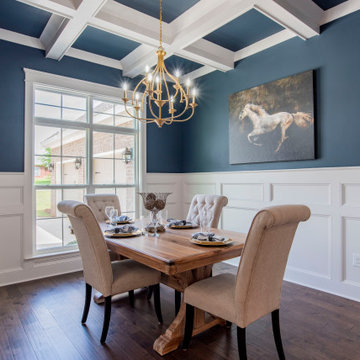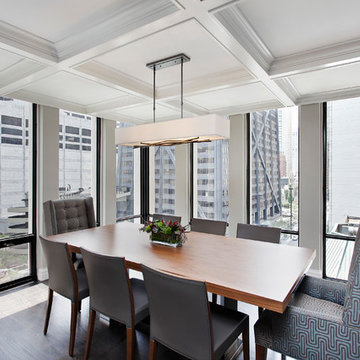ダイニング (白い天井、格子天井、茶色い床) の写真
絞り込み:
資材コスト
並び替え:今日の人気順
写真 1〜20 枚目(全 20 枚)
1/4

Large glass windows and doors in the dining room offer unobstructed water views.
ボルチモアにある高級な広いトラディショナルスタイルのおしゃれなダイニングキッチン (白い壁、無垢フローリング、茶色い床、格子天井、青いカーテン、白い天井) の写真
ボルチモアにある高級な広いトラディショナルスタイルのおしゃれなダイニングキッチン (白い壁、無垢フローリング、茶色い床、格子天井、青いカーテン、白い天井) の写真
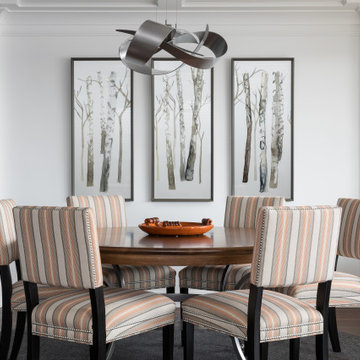
Symmetry reigns supreme in this small dining room. The performance fabric on the chairs echo the blush-orange accents throughout the condo. The contemporary open ribbon chandelier hangs from industrial wires, keeping the view open.

The Dining room, while open to both the Kitchen and Living spaces, is defined by the Craftsman style boxed beam coffered ceiling, built-in cabinetry and columns. A formal dining space in an otherwise contemporary open concept plan meets the needs of the homeowners while respecting the Arts & Crafts time period. Wood wainscot and vintage wallpaper border accent the space along with appropriate ceiling and wall-mounted light fixtures.
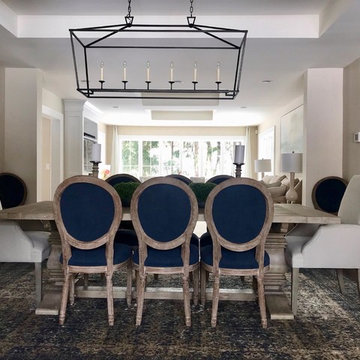
We had so much fun decorating this space. No detail was too small for Nicole and she understood it would not be completed with every detail for a couple of years, but also that taking her time to fill her home with items of quality that reflected her taste and her families needs were the most important issues. As you can see, her family has settled in.
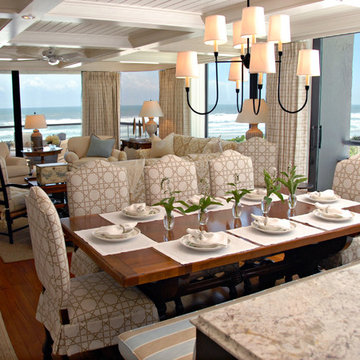
In this renovation project, in addition to the interior design, we developed the interior architecture and managed the construction process. We changed entrances, altered ceilings, moved walls and determined all interior materials and patterns. Our goal was to replace the dated, “cookie-cutter,” builder-grade condo with the charming architecture of a beach cottage.
Aubry Reel Photography
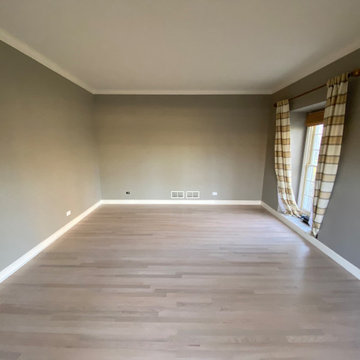
Prior to completion and ahead of Repainting Services
シカゴにある高級な中くらいなトラディショナルスタイルのおしゃれなダイニング (ベージュの壁、無垢フローリング、暖炉なし、レンガの暖炉まわり、茶色い床、格子天井、板張り壁、白い天井) の写真
シカゴにある高級な中くらいなトラディショナルスタイルのおしゃれなダイニング (ベージュの壁、無垢フローリング、暖炉なし、レンガの暖炉まわり、茶色い床、格子天井、板張り壁、白い天井) の写真

Where else do you visualize spending hours of catching up with your family members than spending it in one room with various seating areas and with food nearby. The dining area is strategically adjacent to the living room to allow more seating areas while talking nonstop.
This spacious dining area is built by ULFBUILT, a custom home builder in Beaver Creek.
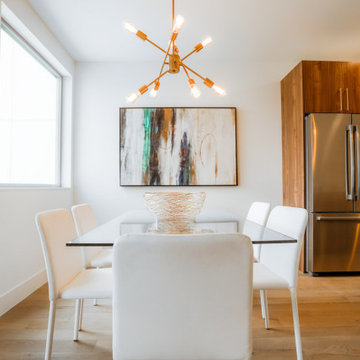
A stylish retro industrial light combined with white and wooden finishes.
シアトルにある中くらいなコンテンポラリースタイルのおしゃれなダイニングキッチン (白い壁、淡色無垢フローリング、暖炉なし、茶色い床、格子天井、壁紙、白い天井) の写真
シアトルにある中くらいなコンテンポラリースタイルのおしゃれなダイニングキッチン (白い壁、淡色無垢フローリング、暖炉なし、茶色い床、格子天井、壁紙、白い天井) の写真
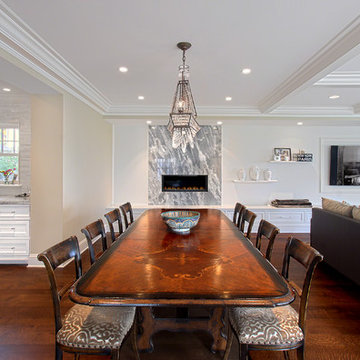
Dining space open to kitchen and family room- Norman Sizemore- photographer
シカゴにあるラグジュアリーな中くらいなトランジショナルスタイルのおしゃれなダイニングキッチン (濃色無垢フローリング、標準型暖炉、石材の暖炉まわり、白い壁、茶色い床、格子天井、白い天井) の写真
シカゴにあるラグジュアリーな中くらいなトランジショナルスタイルのおしゃれなダイニングキッチン (濃色無垢フローリング、標準型暖炉、石材の暖炉まわり、白い壁、茶色い床、格子天井、白い天井) の写真
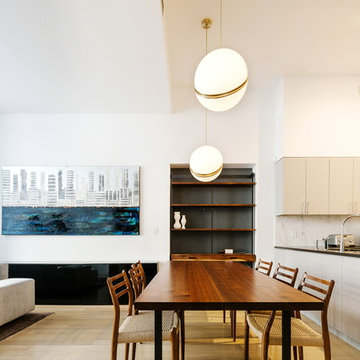
We focused on creating powerful statements with decorative and architectural lighting, to illuminate a space otherwise largely devoid of natural light.
We were honored to be interviewed about the project and how to incorporate unique and centerpiece lighting in Interior Design and Renovations by Brick Underground.
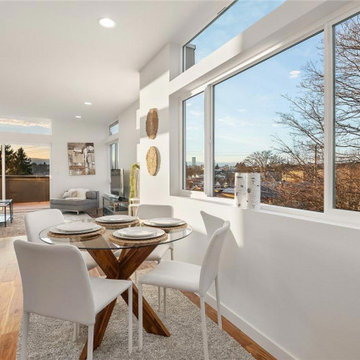
Through the home's seamless mirrored feature, we design a contemporary feel in wood and white accent to flourish the setback look of the property’s location.
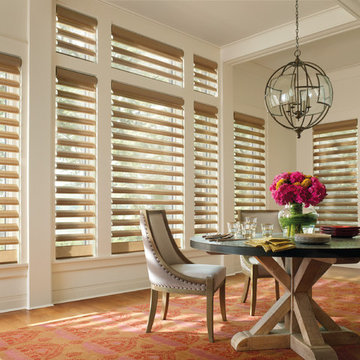
サンフランシスコにある広いトランジショナルスタイルのおしゃれなLDK (白い壁、淡色無垢フローリング、暖炉なし、茶色い床、格子天井、白い天井) の写真
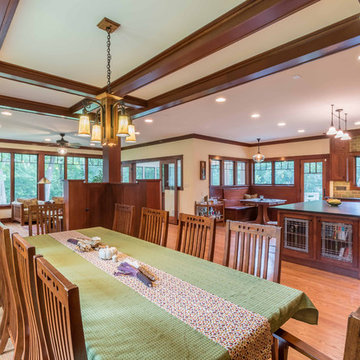
The Dining room, while open to both the Kitchen and Living spaces, is defined by the Craftsman style boxed beam coffered ceiling, built-in cabinetry and columns. A formal dining space in an otherwise contemporary open concept plan meets the needs of the homeowners while respecting the Arts & Crafts time period. Wood wainscot and vintage wallpaper border accent the space along with appropriate ceiling and wall-mounted light fixtures.

The Dining room, while open to both the Kitchen and Living spaces, is defined by the Craftsman style boxed beam coffered ceiling, built-in cabinetry and columns. A formal dining space in an otherwise contemporary open concept plan meets the needs of the homeowners while respecting the Arts & Crafts time period. Wood wainscot and vintage wallpaper border accent the space along with appropriate ceiling and wall-mounted light fixtures.

The Dining room, while open to both the Kitchen and Living spaces, is defined by the Craftsman style boxed beam coffered ceiling, built-in cabinetry and columns. A formal dining space in an otherwise contemporary open concept plan meets the needs of the homeowners while respecting the Arts & Crafts time period. Wood wainscot and vintage wallpaper border accent the space along with appropriate ceiling and wall-mounted light fixtures.
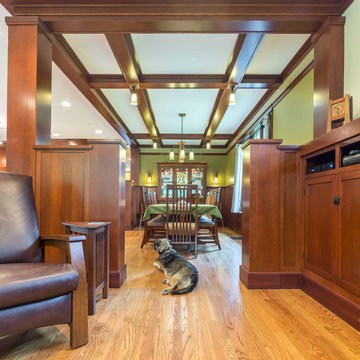
The Dining room, while open to both the Kitchen and Living spaces, is defined by the Craftsman style boxed beam coffered ceiling, built-in cabinetry and columns. A formal dining space in an otherwise contemporary open concept plan meets the needs of the homeowners while respecting the Arts & Crafts time period. Wood wainscot and vintage wallpaper border accent the space along with appropriate ceiling and wall-mounted light fixtures.
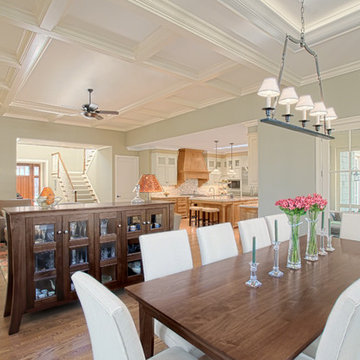
Norman Sizemore photographer
シカゴにあるラグジュアリーな広いトランジショナルスタイルのおしゃれなLDK (緑の壁、無垢フローリング、茶色い床、格子天井、白い天井) の写真
シカゴにあるラグジュアリーな広いトランジショナルスタイルのおしゃれなLDK (緑の壁、無垢フローリング、茶色い床、格子天井、白い天井) の写真
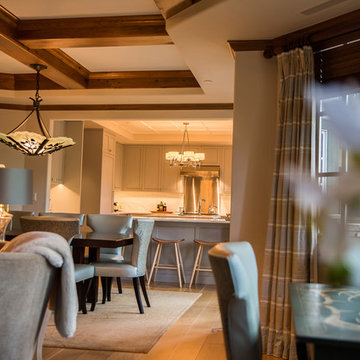
Spaces and seating areas.
Light fixtures create the warm vibe of this room. The clear lines of sight make this room aesthetically pleasing. Notice the coffered ceilings.
This modern kitchen is built by ULFBUILT, a general contractor of Beaver Creek custom homes, renovations, and remodels.
ダイニング (白い天井、格子天井、茶色い床) の写真
1
