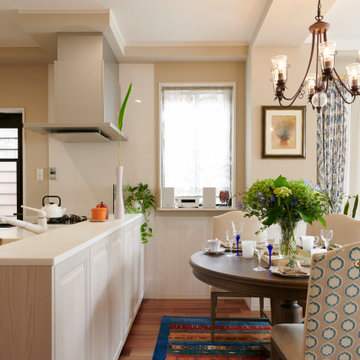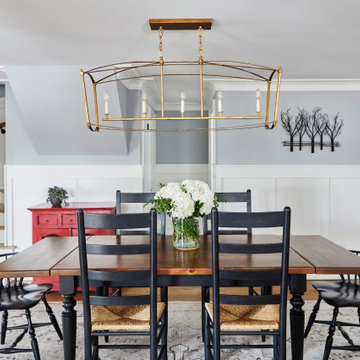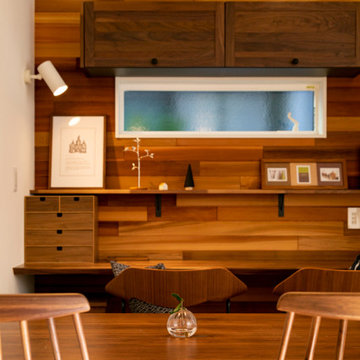ダイニング (白い天井、茶色い床、羽目板の壁) の写真
絞り込み:
資材コスト
並び替え:今日の人気順
写真 1〜20 枚目(全 30 枚)
1/4

A wallpapered ceiling, black walls and high chair rail add contrast and personality to this dramatic dining room. Dark upholstered club chairs and dark wood floors bring the needed weight from the walls to the interior of the room.

A Modern Farmhouse formal dining space with spindle back chairs and a wainscoting trim detail.
アトランタにある中くらいなカントリー風のおしゃれな独立型ダイニング (淡色無垢フローリング、茶色い床、塗装板張りの天井、羽目板の壁、緑の壁、白い天井) の写真
アトランタにある中くらいなカントリー風のおしゃれな独立型ダイニング (淡色無垢フローリング、茶色い床、塗装板張りの天井、羽目板の壁、緑の壁、白い天井) の写真
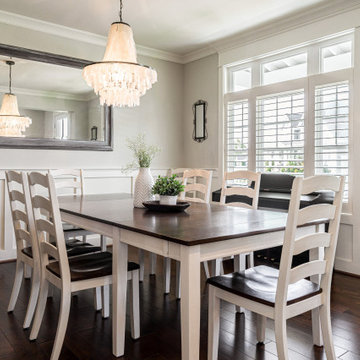
Dining table with mirror.
他の地域にある高級な中くらいなカントリー風のおしゃれなダイニング (白い壁、無垢フローリング、茶色い床、羽目板の壁、白い天井) の写真
他の地域にある高級な中くらいなカントリー風のおしゃれなダイニング (白い壁、無垢フローリング、茶色い床、羽目板の壁、白い天井) の写真

Rustic yet refined, this modern country retreat blends old and new in masterful ways, creating a fresh yet timeless experience. The structured, austere exterior gives way to an inviting interior. The palette of subdued greens, sunny yellows, and watery blues draws inspiration from nature. Whether in the upholstery or on the walls, trailing blooms lend a note of softness throughout. The dark teal kitchen receives an injection of light from a thoughtfully-appointed skylight; a dining room with vaulted ceilings and bead board walls add a rustic feel. The wall treatment continues through the main floor to the living room, highlighted by a large and inviting limestone fireplace that gives the relaxed room a note of grandeur. Turquoise subway tiles elevate the laundry room from utilitarian to charming. Flanked by large windows, the home is abound with natural vistas. Antlers, antique framed mirrors and plaid trim accentuates the high ceilings. Hand scraped wood flooring from Schotten & Hansen line the wide corridors and provide the ideal space for lounging.

Residential house small Eating area interior design of guest room which is designed by an architectural design studio.Fully furnished dining tables with comfortable sofa chairs., stripped window curtains, painting ,shade pendant light, garden view looks relaxing.
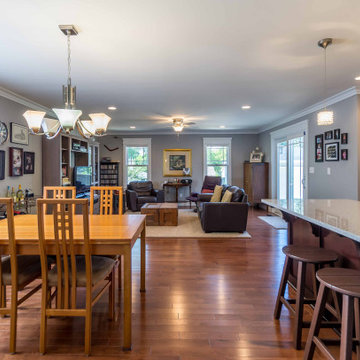
シカゴにある高級な中くらいなトランジショナルスタイルのおしゃれなダイニング (グレーの壁、無垢フローリング、暖炉なし、茶色い床、クロスの天井、羽目板の壁、白い天井) の写真
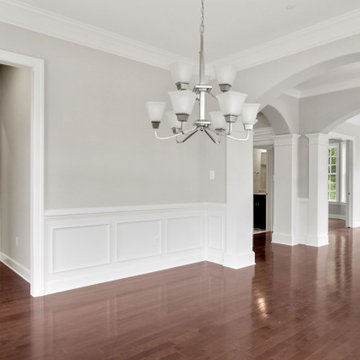
ワシントンD.C.にある高級な中くらいなトラディショナルスタイルのおしゃれなダイニングキッチン (白い壁、無垢フローリング、暖炉なし、茶色い床、羽目板の壁、白い天井) の写真
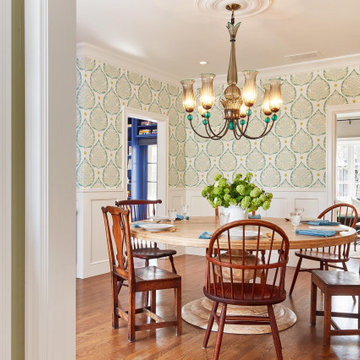
The homeowners opted for mis-matched chairs at the dining table, which offers a cozy contrast to the potential formality of the chandelier and wallpaper. Round tables make for great conversation and allow a few extra chairs to squeeze in to accommodate a larger group. The wallpaper was custom-made to complement the Murano glass chandelier.
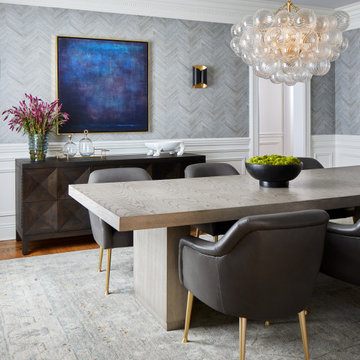
ニューヨークにあるラグジュアリーな広いトランジショナルスタイルのおしゃれなダイニングキッチン (茶色い壁、無垢フローリング、暖炉なし、茶色い床、羽目板の壁、白い天井) の写真
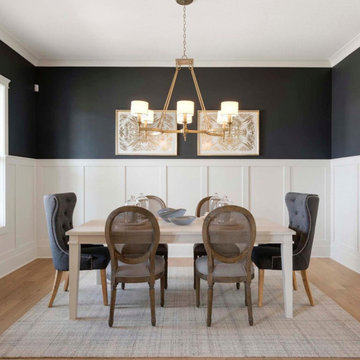
トロントにある中くらいなモダンスタイルのおしゃれな独立型ダイニング (マルチカラーの壁、淡色無垢フローリング、暖炉なし、茶色い床、三角天井、羽目板の壁、白い天井) の写真
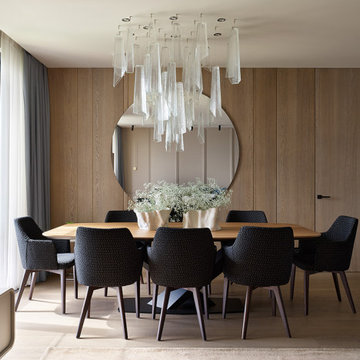
Фрагмент гостиной. Одна из стен в гостиной декорирована деревянными панелями, изготовленными мебельной фабрикой IDEA ROOM. На полу – инженерная доска Coswick (дуб «Шамбор»). Столовую акцентирует роскошная люстра Patrizia Volpato, являющаяся украшением общественной зоны. Вазы на столе Основной свет обеспечивают встраиваемые в потолок, практически невидимые точечные светильники ЦЕНТРСВЕТ. Стулья, Enza Home. Обеденный стол, консоль, Cattelan Italia. Керамические вазы ручной работы, магазин декора Levadnaja Décor.
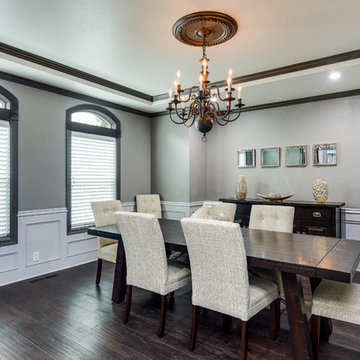
A traditional style home brought into the new century with modern touches. the space between the kitchen/dining room and living room were opened up to create a great room for a family to spend time together rather it be to set up for a party or the kids working on homework while dinner is being made. All 3.5 bathrooms were updated with a new floorplan in the master with a freestanding up and creating a large walk-in shower.

The Dining room, while open to both the Kitchen and Living spaces, is defined by the Craftsman style boxed beam coffered ceiling, built-in cabinetry and columns. A formal dining space in an otherwise contemporary open concept plan meets the needs of the homeowners while respecting the Arts & Crafts time period. Wood wainscot and vintage wallpaper border accent the space along with appropriate ceiling and wall-mounted light fixtures.
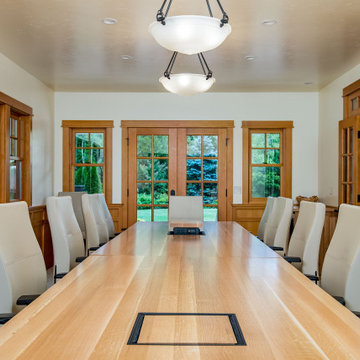
Early 1900's farmhouse, literal farm house redesigned for the business to use as their corporate meeting center. This remodel included taking the existing bathrooms bedrooms, kitchen, living room, family room, dining room, and wrap around porch and creating a functional space for corporate meeting and gatherings. The integrity of the home was kept put as each space looks as if it could have been designed this way since day one.
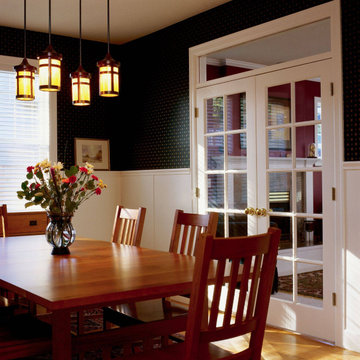
フェニックスにある中くらいなトラディショナルスタイルのおしゃれな独立型ダイニング (緑の壁、淡色無垢フローリング、暖炉なし、茶色い床、羽目板の壁、白い天井) の写真
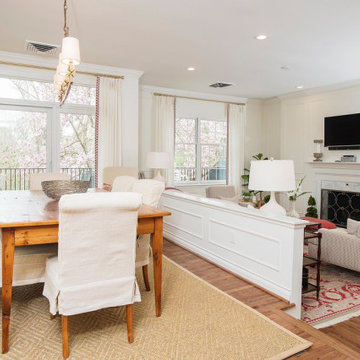
Transitional dining room and adjacent living room with medium wood dining table and chair legs, beige carpet under table; step down into living area with Persian rug and beige furniture.
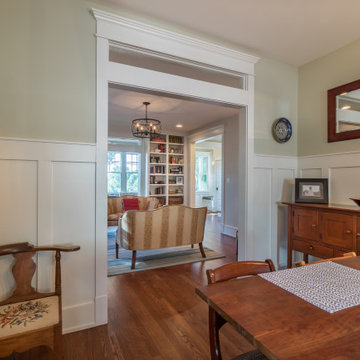
シカゴにある高級な中くらいなカントリー風のおしゃれなダイニングキッチン (緑の壁、無垢フローリング、暖炉なし、茶色い床、クロスの天井、羽目板の壁、白い天井) の写真
ダイニング (白い天井、茶色い床、羽目板の壁) の写真
1
