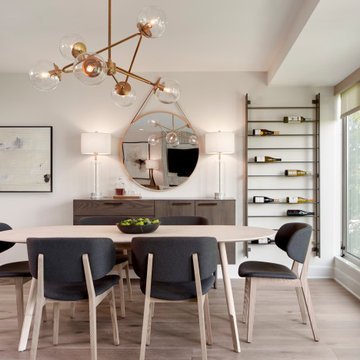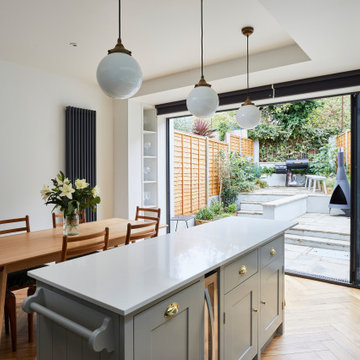高級なダイニング (白い天井、茶色い床) の写真
絞り込み:
資材コスト
並び替え:今日の人気順
写真 1〜20 枚目(全 240 枚)
1/4
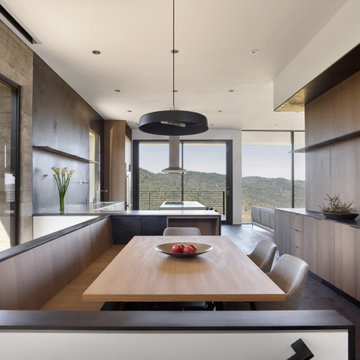
A built-in bench with steel capped ends merges into a kitchen with a steel backsplash. A double height stairwell beyond, is lined with the board-formed concrete wall.

A pair of brass swing arm wall sconces are mounted over custom built-in cabinets and stacked oak floating shelves. The texture and sheen of the square, hand-made, Zellige tile backsplash provides visual interest and design style while large windows offer spectacular views of the property creating an enjoyable and relaxed atmosphere for dining and entertaining.

Ship Lap Ceiling, Exposed beams Minwax Ebony. Walls Benjamin Moore Alabaster
ニューヨークにある高級な中くらいなカントリー風のおしゃれなLDK (白い壁、無垢フローリング、標準型暖炉、木材の暖炉まわり、茶色い床、三角天井、塗装板張りの壁、白い天井) の写真
ニューヨークにある高級な中くらいなカントリー風のおしゃれなLDK (白い壁、無垢フローリング、標準型暖炉、木材の暖炉まわり、茶色い床、三角天井、塗装板張りの壁、白い天井) の写真

シカゴにある高級な中くらいなトランジショナルスタイルのおしゃれなダイニング (黄色い壁、淡色無垢フローリング、暖炉なし、茶色い床、クロスの天井、壁紙、白い天井) の写真

Where else do you visualize spending hours of catching up with your family members than spending it in one room with various seating areas and with food nearby. The dining area is strategically adjacent to the living room to allow more seating areas while talking nonstop.
This spacious dining area is built by ULFBUILT, a custom home builder in Beaver Creek.

Dining Chairs by Coastal Living Sorrento
Styling by Rhiannon Orr & Mel Hasic
Dining Chairs by Coastal Living Sorrento
Styling by Rhiannon Orr & Mel Hasic
Laminex Doors & Drawers in "Super White"
Display Shelves in Laminex "American Walnut Veneer Random cut Mismatched
Benchtop - Caesarstone Staturio Maximus'
Splashback - Urban Edge - "Brique" in Green
Floor Tiles - Urban Edge - Xtreme Concrete
Steel Truss - Dulux 'Domino'
Flooring - sanded + stain clear matt Tasmanian Oak
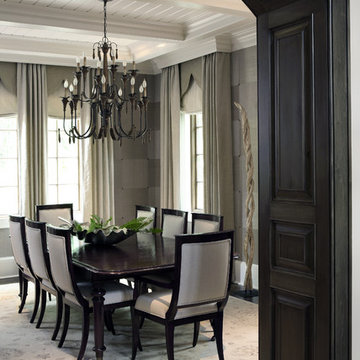
Our client wanted their dream home to be an informal place where they could easily entertain and enjoy themselves. We were awarded the interior design and architectural specification package, which allowed us to recommend substantial alterations prior to construction, including raising the ceiling height, removing walls, reconfiguring rooms and entrances, and specifying appealing ceiling, wall and flooring treatments. In this dining room, we added a partial wall and a dark, wood stained transition arch. The partial wall increases the feel of privacy in the room. We cut wallpaper into squares and turned each square when hanging it, to create a subtle, textured visual effect. Each corner has nail head accents. We added a gothic-inspired valance to the window treatments and integrated the drapery cornices into crown molding. This creates crown molding along the room's perimeter with a flowing, seamless appearance.
Chris Little Photography
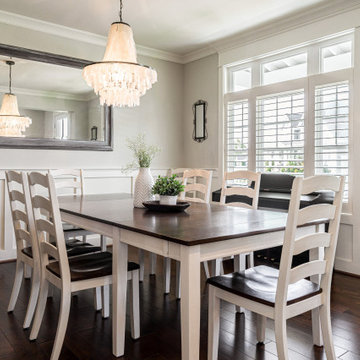
Dining table with mirror.
他の地域にある高級な中くらいなカントリー風のおしゃれなダイニング (白い壁、無垢フローリング、茶色い床、羽目板の壁、白い天井) の写真
他の地域にある高級な中くらいなカントリー風のおしゃれなダイニング (白い壁、無垢フローリング、茶色い床、羽目板の壁、白い天井) の写真

Large glass windows and doors in the dining room offer unobstructed water views.
ボルチモアにある高級な広いトラディショナルスタイルのおしゃれなダイニングキッチン (白い壁、無垢フローリング、茶色い床、格子天井、青いカーテン、白い天井) の写真
ボルチモアにある高級な広いトラディショナルスタイルのおしゃれなダイニングキッチン (白い壁、無垢フローリング、茶色い床、格子天井、青いカーテン、白い天井) の写真
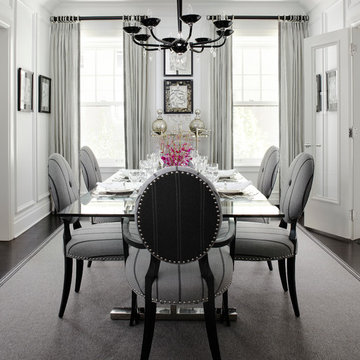
Werner Straube Photography
シカゴにある高級な中くらいなトランジショナルスタイルのおしゃれな独立型ダイニング (白い壁、濃色無垢フローリング、茶色い床、シアーカーテン、白い天井、パネル壁) の写真
シカゴにある高級な中くらいなトランジショナルスタイルのおしゃれな独立型ダイニング (白い壁、濃色無垢フローリング、茶色い床、シアーカーテン、白い天井、パネル壁) の写真

This young married couple enlisted our help to update their recently purchased condo into a brighter, open space that reflected their taste. They traveled to Copenhagen at the onset of their trip, and that trip largely influenced the design direction of their home, from the herringbone floors to the Copenhagen-based kitchen cabinetry. We blended their love of European interiors with their Asian heritage and created a soft, minimalist, cozy interior with an emphasis on clean lines and muted palettes.
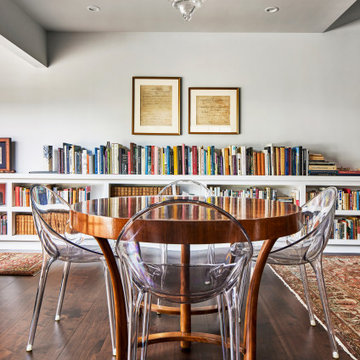
Dining Room is part of Great Room (including Kitchen and Living Room). Backyard deck is to left
ロサンゼルスにある高級な中くらいなトランジショナルスタイルのおしゃれなダイニング (白い壁、無垢フローリング、暖炉なし、茶色い床、表し梁、白い天井) の写真
ロサンゼルスにある高級な中くらいなトランジショナルスタイルのおしゃれなダイニング (白い壁、無垢フローリング、暖炉なし、茶色い床、表し梁、白い天井) の写真
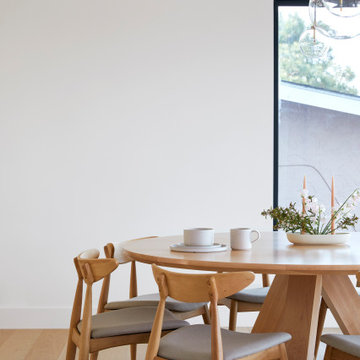
Our clients decided to take their childhood home down to the studs and rebuild into a contemporary three-story home filled with natural light. We were struck by the architecture of the home and eagerly agreed to provide interior design services for their kitchen, three bathrooms, and general finishes throughout. The home is bright and modern with a very controlled color palette, clean lines, warm wood tones, and variegated tiles.

A modern glass fireplace an Ortal Space Creator 120 organically separates this sunken den and dining room. Wide flagstone steps capped with oak slabs lead the way to the dining room. The base of the espresso stained dining table is accented with zebra wood and rests on an ombre rug in shades of soft green and orange. Hanging above the table is a striking modern light fixture with glass globes. The ivory walls and ceiling are punctuated with warm, honey stained alder trim. Orange piping against a tone on tone chocolate fabric covers the dining chairs paying homage to the warm tones of the stained oak floor.
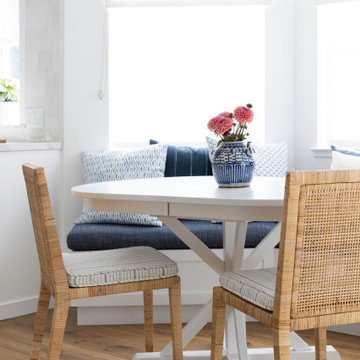
Breakfast nook w/ banquette seating
サンフランシスコにある高級な小さなトランジショナルスタイルのおしゃれなダイニングのテーブル飾り (朝食スペース、白い壁、無垢フローリング、茶色い床、白い天井) の写真
サンフランシスコにある高級な小さなトランジショナルスタイルのおしゃれなダイニングのテーブル飾り (朝食スペース、白い壁、無垢フローリング、茶色い床、白い天井) の写真

This 1960s split-level has a new Family Room addition in front of the existing home, with a total gut remodel of the existing Kitchen/Living/Dining spaces. The spacious Kitchen boasts a generous curved stone-clad island and plenty of custom cabinetry. The Kitchen opens to a large eat-in Dining Room, with a walk-around stone double-sided fireplace between Dining and the new Family room. The stone accent at the island, gorgeous stained wood cabinetry, and wood trim highlight the rustic charm of this home.
Photography by Kmiecik Imagery.
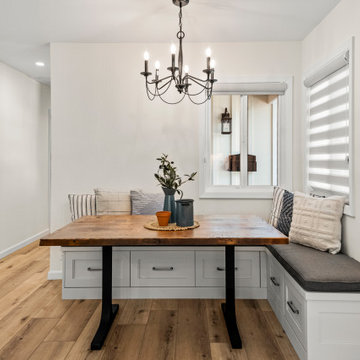
On the next leg of the journey was the modern hybrid Farmstead style Great room. The bold black granite apron sink brings wonderful diversity, when paired with the Hale Navy Island, and Lunada Bay backsplash tile that encases the kitchen. The Breakfast nook was a wonderful added touch for this project, where the family can enjoy a wonderful meal or morning coffee together.
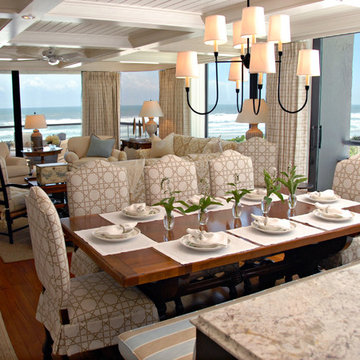
In this renovation project, in addition to the interior design, we developed the interior architecture and managed the construction process. We changed entrances, altered ceilings, moved walls and determined all interior materials and patterns. Our goal was to replace the dated, “cookie-cutter,” builder-grade condo with the charming architecture of a beach cottage.
Aubry Reel Photography
高級なダイニング (白い天井、茶色い床) の写真
1
