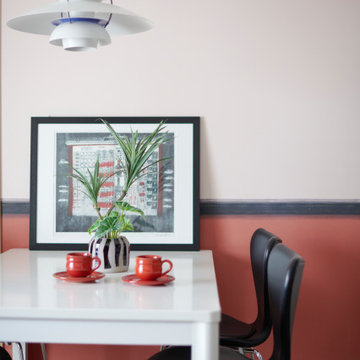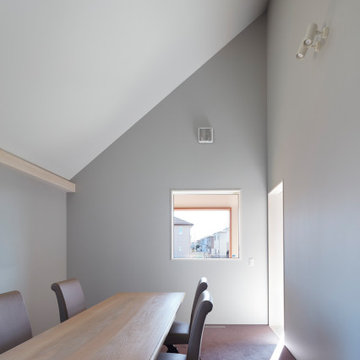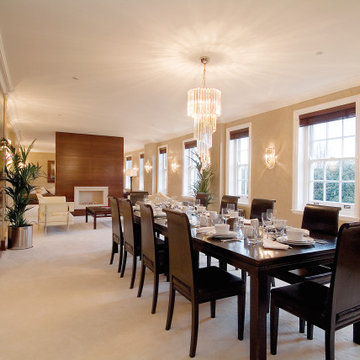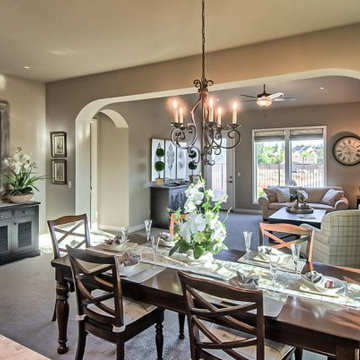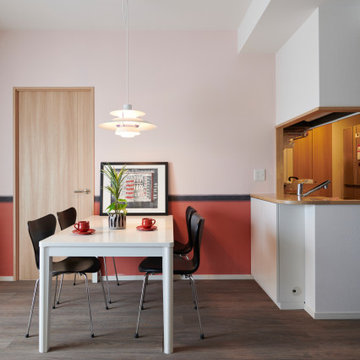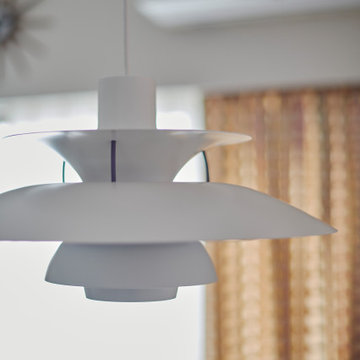ダイニング (白い天井、カーペット敷き) の写真
絞り込み:
資材コスト
並び替え:今日の人気順
写真 1〜20 枚目(全 25 枚)
1/3
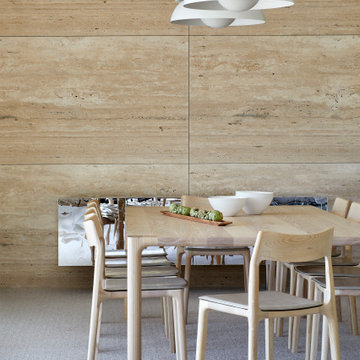
Very few pieces of loose furniture or rugs are required due to the integrated nature of the architecture and interior design. The pieces that are needed are select and spectacular, mixing incredibly special European designer items with beautifully crafted, locally designed and made pieces.
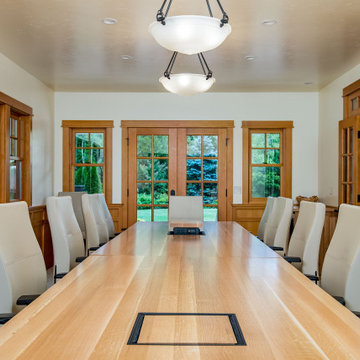
Early 1900's farmhouse, literal farm house redesigned for the business to use as their corporate meeting center. This remodel included taking the existing bathrooms bedrooms, kitchen, living room, family room, dining room, and wrap around porch and creating a functional space for corporate meeting and gatherings. The integrity of the home was kept put as each space looks as if it could have been designed this way since day one.
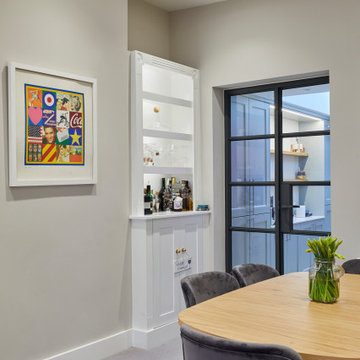
ロンドンにあるお手頃価格の中くらいなコンテンポラリースタイルのおしゃれなLDK (ベージュの壁、カーペット敷き、標準型暖炉、タイルの暖炉まわり、グレーの床、白い天井) の写真
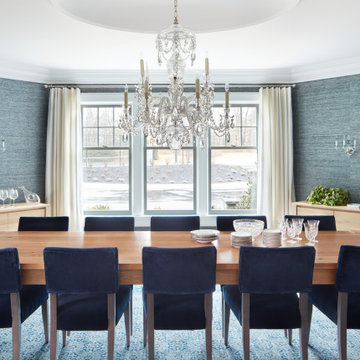
The dining room features denim wall covering from Philip Jeffries and tray ceiling. The elegant crystal chandelier stands out against the simplicity of the dining table and chairs.
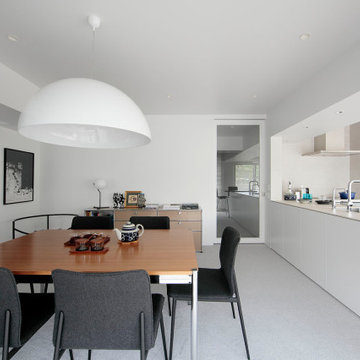
家具・植栽・絵画を引き立たせるシンプルな色合い。
東京23区にある高級な広いモダンスタイルのおしゃれなLDK (白い壁、カーペット敷き、グレーの床、クロスの天井、壁紙、白い天井) の写真
東京23区にある高級な広いモダンスタイルのおしゃれなLDK (白い壁、カーペット敷き、グレーの床、クロスの天井、壁紙、白い天井) の写真
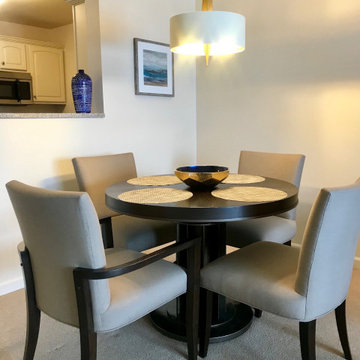
Bills sister in law originally called me to enquire about helping Bill move out of his large house of 40 plus years and downsize to an assisted retirement facility. Bill had Parkinson's and was now alone. Everything needed to be weighted or fastened down and no accessible glass or sharp edges could be used. Parkinson's, especially when it progresses causes one to grab onto thing to help steady oneself. Obviously minimall Decor and as we get older, lots of light and large print, as in the wall clock become necessities.
Working with Bill was a lot of fun actually, I learned he loved modern clean lines, bold pattern, and boats, the ocean and skiing. It was a complete clean slate to start from. Almost nothing from his old House, with the exception of clothes and photos were coming to his knew forever home. Bill and I stay in touch. I learned a lot and gained a friend for life. Interior Design and decor by, B Designs. Photos by, Maria Bortugno
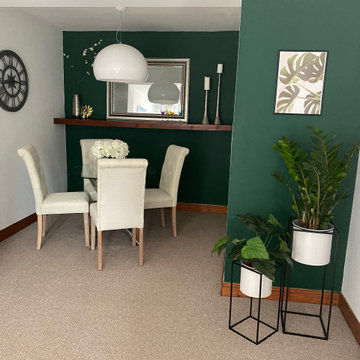
To create interest and more depth to this dining area, we painted the walls in dark green and added some green plants to connect it to the adjacent living room and garden.
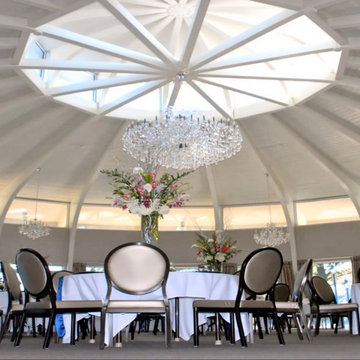
I have had the privilege of being the interior designer for Rolling Hills since the original Ball Room renovation in 2011, and every major renovation since. I had replaced all the existing brass light fixtures with the stunning Maria Teresa Chandeliers, the Old Red and gold scroll work carpet was replaced with a custom carpet designed by myself from Shaw Hospitality. At the time we selected a semi-warm gray with taupe accents to meet the needs of a space that was being used for multiple events. Even the Drapes were a custom design with a new pleat which we deemed “bow tie”. Chairs were selected not only for style, but also durability from MTS seating. Even the acoustical panel fabric were chosen for the touch of glamour they afforded even though they were functional
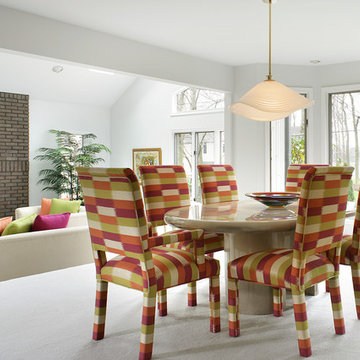
Bright, crisp and contemporary, the citrus-toned silk chair fabric creates a dramatic effect against the neutral pale gray palette of this dining room. The colors are echoed in citrusy throw pillows in the open sunken living room, where the brick fireplace creates a contrasting focal point.
A Murano glass pendant chandelier hangs over the lacquered wood table with goatskin pattern finish; the table expands to easily seat extra guests in this open setting. A favorite sculpture creates vertical interest along with beautiful uncovered windows that allow natural light and views in.
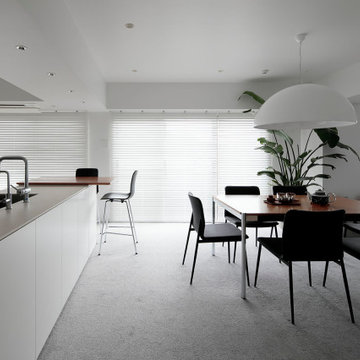
家具・植栽・絵画を引き立たせるシンプルな色合い。
東京23区にある高級な広いモダンスタイルのおしゃれなLDK (白い壁、カーペット敷き、グレーの床、クロスの天井、壁紙、白い天井) の写真
東京23区にある高級な広いモダンスタイルのおしゃれなLDK (白い壁、カーペット敷き、グレーの床、クロスの天井、壁紙、白い天井) の写真
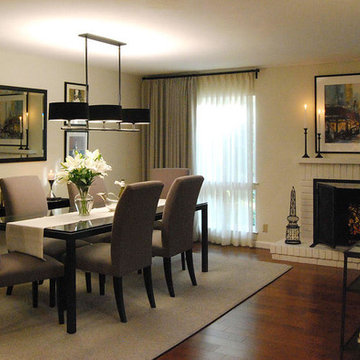
Ceiling fixture defines dining area with
a soft glow.
サンフランシスコにあるお手頃価格の中くらいなコンテンポラリースタイルのおしゃれなLDK (白い壁、カーペット敷き、標準型暖炉、レンガの暖炉まわり、茶色い床、白い天井) の写真
サンフランシスコにあるお手頃価格の中くらいなコンテンポラリースタイルのおしゃれなLDK (白い壁、カーペット敷き、標準型暖炉、レンガの暖炉まわり、茶色い床、白い天井) の写真
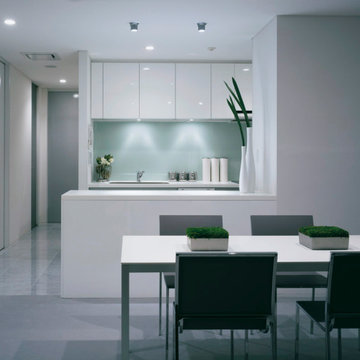
リビングは、白を基調とした仕上げでまとめられ、モノトーンの世界を演出しています。
他の地域にある中くらいなモダンスタイルのおしゃれなLDK (白い壁、カーペット敷き、グレーの床、クロスの天井、壁紙、白い天井) の写真
他の地域にある中くらいなモダンスタイルのおしゃれなLDK (白い壁、カーペット敷き、グレーの床、クロスの天井、壁紙、白い天井) の写真
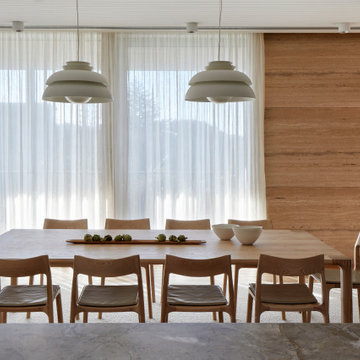
Very few pieces of loose furniture or rugs are required due to the integrated nature of the architecture and interior design. The pieces that are needed are select and spectacular, mixing incredibly special European designer items with beautifully crafted, locally designed and made pieces.
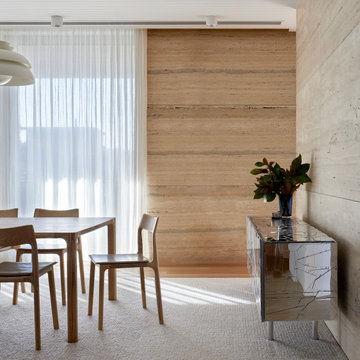
The arrangement of the family, kitchen and dining space is designed to be social, true to the modernist ethos. The open plan living, walls of custom joinery, fireplace, high overhead windows, and floor to ceiling glass sliders all pay respect to successful and appropriate techniques of modernity. Almost architectural natural linen sheer curtains and Japanese style sliding screens give control over privacy, light and views
ダイニング (白い天井、カーペット敷き) の写真
1
