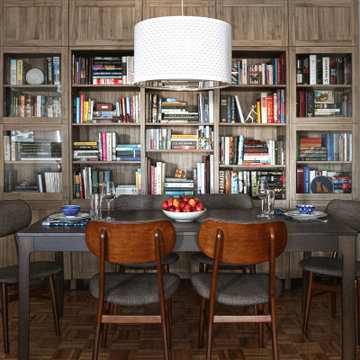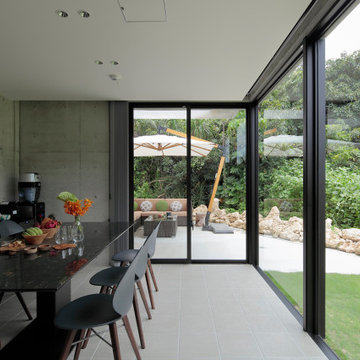独立型ダイニング (白い天井) の写真

デトロイトにある高級な中くらいなトラディショナルスタイルのおしゃれな独立型ダイニング (茶色い壁、無垢フローリング、茶色い床、暖炉なし、壁紙、ペルシャ絨毯、白い天井、クロスの天井) の写真

Dining space with pass through to living room and kitchen has built -in buffet cabinets. Lighted cove ceiling creates cozy atmosphere.
Norman Sizemore-Photographer

Designed for intimate gatherings, this charming oval-shaped dining room offers European appeal with its white-painted brick veneer walls and exquisite ceiling treatment. Visible through the window at left is a well-stocked wine room.
Project Details // Sublime Sanctuary
Upper Canyon, Silverleaf Golf Club
Scottsdale, Arizona
Architecture: Drewett Works
Builder: American First Builders
Interior Designer: Michele Lundstedt
Landscape architecture: Greey | Pickett
Photography: Werner Segarra
https://www.drewettworks.com/sublime-sanctuary/
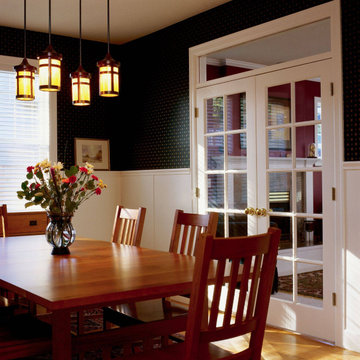
フェニックスにある中くらいなトラディショナルスタイルのおしゃれな独立型ダイニング (緑の壁、淡色無垢フローリング、暖炉なし、茶色い床、羽目板の壁、白い天井) の写真
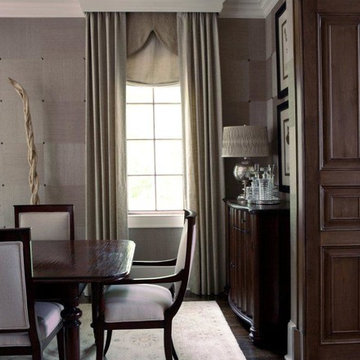
In the dining room, Pineapple House has a painted coffered ceiling with tongue and groove V-notch slats. It adds interest and texture to the 10 foot ceiling. To create trim with a flowing, seamless appearance, drapery cornices are integrated into the crown molding. Intense sun penetrates the room and led to the creation of a three-part window treatment. Designers use stationary drapery panels for acoustics and to soften edges. They add roman shades for solar control. A gothic-inspired arched valance in embossed linen for a formal accent. The valance is a soft echo of the gothic motif on the fireplace surround in the home’s adjacent keeping room. On the walls, they cut grass cloth into squares and alternate their direction when it is being hung. This creates a subtle visual effect that changes as the sun dances through the room and you walk around the space. Square nail heads punctuate the intersections by being turned and set on their tips, creating a 3-dimensional diamond shape. Chris Little Photography

Built in the iconic neighborhood of Mount Curve, just blocks from the lakes, Walker Art Museum, and restaurants, this is city living at its best. Myrtle House is a design-build collaboration with Hage Homes and Regarding Design with expertise in Southern-inspired architecture and gracious interiors. With a charming Tudor exterior and modern interior layout, this house is perfect for all ages.
Rooted in the architecture of the past with a clean and contemporary influence, Myrtle House bridges the gap between stunning historic detailing and modern living.
A sense of charm and character is created through understated and honest details, with scale and proportion being paramount to the overall effect.
Classical elements are featured throughout the home, including wood paneling, crown molding, cabinet built-ins, and cozy window seating, creating an ambiance steeped in tradition. While the kitchen and family room blend together in an open space for entertaining and family time, there are also enclosed spaces designed with intentional use in mind.

Dining Room with outdoor patio through left doors with Kitchen beyond
ロサンゼルスにある高級な中くらいなトランジショナルスタイルのおしゃれなダイニング (白い壁、無垢フローリング、両方向型暖炉、タイルの暖炉まわり、ベージュの床、羽目板の壁、白い天井) の写真
ロサンゼルスにある高級な中くらいなトランジショナルスタイルのおしゃれなダイニング (白い壁、無垢フローリング、両方向型暖炉、タイルの暖炉まわり、ベージュの床、羽目板の壁、白い天井) の写真
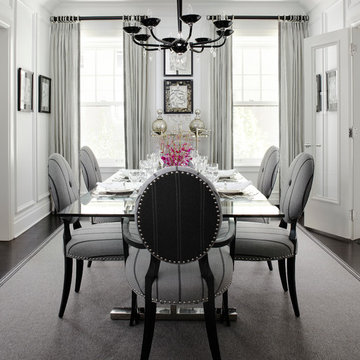
Werner Straube Photography
シカゴにある高級な中くらいなトランジショナルスタイルのおしゃれな独立型ダイニング (白い壁、濃色無垢フローリング、茶色い床、シアーカーテン、白い天井、パネル壁) の写真
シカゴにある高級な中くらいなトランジショナルスタイルのおしゃれな独立型ダイニング (白い壁、濃色無垢フローリング、茶色い床、シアーカーテン、白い天井、パネル壁) の写真
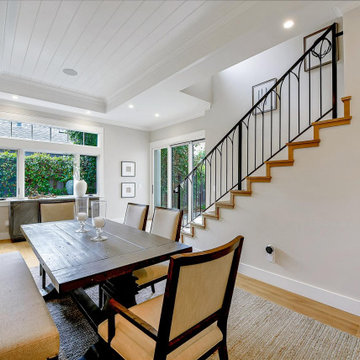
The details make the space: a modern Gothic railing, wide casing on openings and windows, a divided lite transom, a tray ceiling. Subtle pattern and repetition add interest and keep the eye moving.
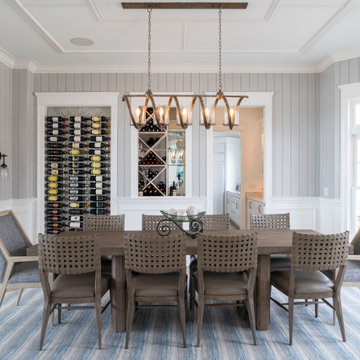
In the dining room we added grey nickel gap planking installed vertically for that coastal-feel. We did the recess for the "label forward" wine storage over a grey mosaic herringbone tiled back wall. The "cork screw" chandelier was the star of the room.
Steve Buchanan Photography
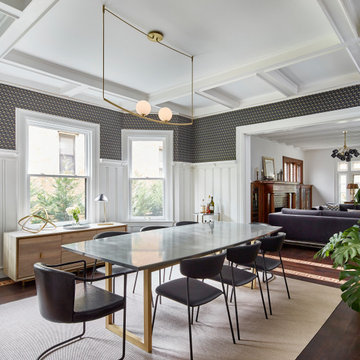
Even Family Dining Rooms can have glamorous and comfortable. Chic and elegant light pendant over a rich resin dining top make for a perfect pair. A vinyl go is my goto under dining table secret to cleanable and cozy.

A Modern Farmhouse formal dining space with spindle back chairs and a wainscoting trim detail.
アトランタにある中くらいなカントリー風のおしゃれな独立型ダイニング (淡色無垢フローリング、茶色い床、塗装板張りの天井、羽目板の壁、緑の壁、白い天井) の写真
アトランタにある中くらいなカントリー風のおしゃれな独立型ダイニング (淡色無垢フローリング、茶色い床、塗装板張りの天井、羽目板の壁、緑の壁、白い天井) の写真
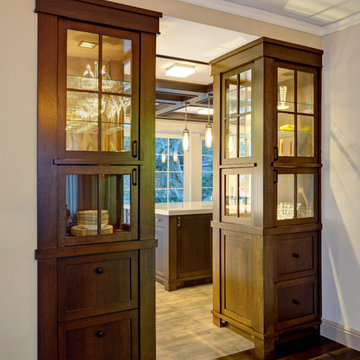
Passage from dining room into new kitchen/greatroom. New dark oak custom cabinets flank the opening and help create a transition from one space to another. The cabinets have glass doors for display of china and other dinnerware.
Mitch Shenker Photography
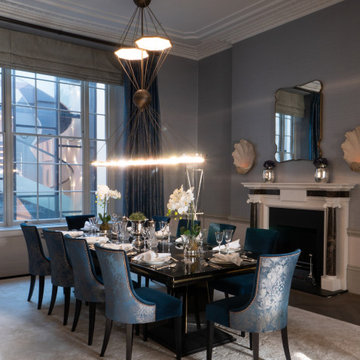
ロンドンにあるラグジュアリーな広いトラディショナルスタイルのおしゃれな独立型ダイニング (ベージュの壁、標準型暖炉、石材の暖炉まわり、壁紙、無垢フローリング、茶色い床、白い天井) の写真
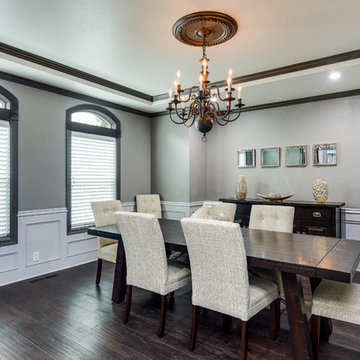
A traditional style home brought into the new century with modern touches. the space between the kitchen/dining room and living room were opened up to create a great room for a family to spend time together rather it be to set up for a party or the kids working on homework while dinner is being made. All 3.5 bathrooms were updated with a new floorplan in the master with a freestanding up and creating a large walk-in shower.
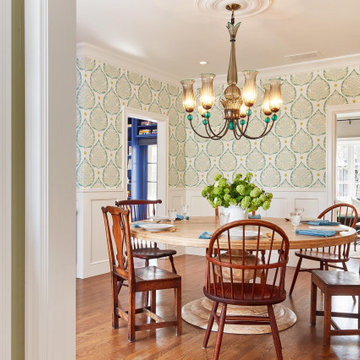
The homeowners opted for mis-matched chairs at the dining table, which offers a cozy contrast to the potential formality of the chandelier and wallpaper. Round tables make for great conversation and allow a few extra chairs to squeeze in to accommodate a larger group. The wallpaper was custom-made to complement the Murano glass chandelier.
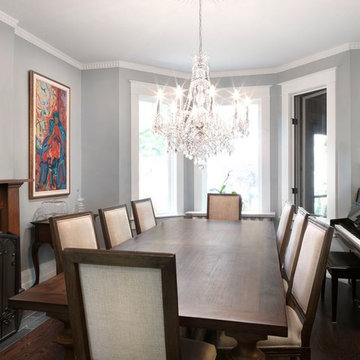
トロントにある高級な中くらいなトランジショナルスタイルのおしゃれな独立型ダイニング (グレーの壁、濃色無垢フローリング、標準型暖炉、木材の暖炉まわり、茶色い床、白い天井) の写真
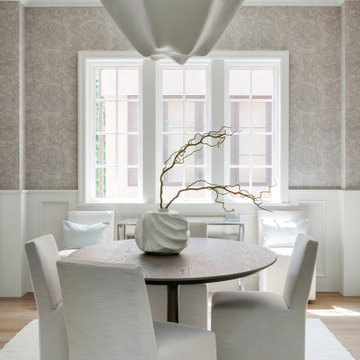
Built in the iconic neighborhood of Mount Curve, just blocks from the lakes, Walker Art Museum, and restaurants, this is city living at its best. Myrtle House is a design-build collaboration with Hage Homes and Regarding Design with expertise in Southern-inspired architecture and gracious interiors. With a charming Tudor exterior and modern interior layout, this house is perfect for all ages.
Rooted in the architecture of the past with a clean and contemporary influence, Myrtle House bridges the gap between stunning historic detailing and modern living.
A sense of charm and character is created through understated and honest details, with scale and proportion being paramount to the overall effect.
Classical elements are featured throughout the home, including wood paneling, crown molding, cabinet built-ins, and cozy window seating, creating an ambiance steeped in tradition. While the kitchen and family room blend together in an open space for entertaining and family time, there are also enclosed spaces designed with intentional use in mind.
独立型ダイニング (白い天井) の写真
1
