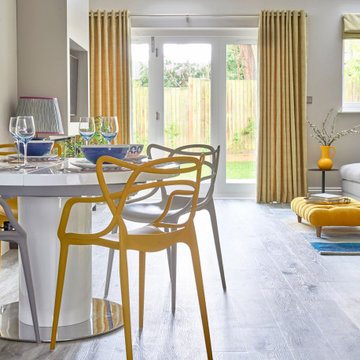ダイニング (白い天井、吊り下げ式暖炉) の写真

Colourful open plan living dining area.
エセックスにある高級な中くらいなコンテンポラリースタイルのおしゃれなLDK (グレーの壁、クッションフロア、吊り下げ式暖炉、木材の暖炉まわり、グレーの床、白い天井) の写真
エセックスにある高級な中くらいなコンテンポラリースタイルのおしゃれなLDK (グレーの壁、クッションフロア、吊り下げ式暖炉、木材の暖炉まわり、グレーの床、白い天井) の写真

This 2 story home was originally built in 1952 on a tree covered hillside. Our company transformed this little shack into a luxurious home with a million dollar view by adding high ceilings, wall of glass facing the south providing natural light all year round, and designing an open living concept. The home has a built-in gas fireplace with tile surround, custom IKEA kitchen with quartz countertop, bamboo hardwood flooring, two story cedar deck with cable railing, master suite with walk-through closet, two laundry rooms, 2.5 bathrooms, office space, and mechanical room.

Colourful open plan living dining area.
エセックスにある高級な中くらいなコンテンポラリースタイルのおしゃれなLDK (グレーの壁、クッションフロア、吊り下げ式暖炉、木材の暖炉まわり、グレーの床、白い天井) の写真
エセックスにある高級な中くらいなコンテンポラリースタイルのおしゃれなLDK (グレーの壁、クッションフロア、吊り下げ式暖炉、木材の暖炉まわり、グレーの床、白い天井) の写真
ダイニング (白い天井、吊り下げ式暖炉) の写真
1