ダイニング (白い天井、ベージュの壁) の写真
絞り込み:
資材コスト
並び替え:今日の人気順
写真 1〜20 枚目(全 136 枚)
1/3

Dining room looking through front entry and down into bedroom hallway.
Very few pieces of loose furniture or rugs are required due to the integrated nature of the architecture and interior design. The pieces that are needed are select and spectacular, mixing incredibly special European designer items with beautifully crafted, locally designed and made pieces.
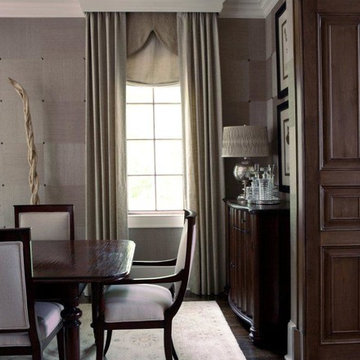
In the dining room, Pineapple House has a painted coffered ceiling with tongue and groove V-notch slats. It adds interest and texture to the 10 foot ceiling. To create trim with a flowing, seamless appearance, drapery cornices are integrated into the crown molding. Intense sun penetrates the room and led to the creation of a three-part window treatment. Designers use stationary drapery panels for acoustics and to soften edges. They add roman shades for solar control. A gothic-inspired arched valance in embossed linen for a formal accent. The valance is a soft echo of the gothic motif on the fireplace surround in the home’s adjacent keeping room. On the walls, they cut grass cloth into squares and alternate their direction when it is being hung. This creates a subtle visual effect that changes as the sun dances through the room and you walk around the space. Square nail heads punctuate the intersections by being turned and set on their tips, creating a 3-dimensional diamond shape. Chris Little Photography
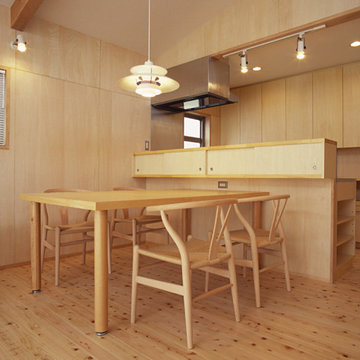
壁と同じ素材で製作したオリジナルのキッチン テーブルは大工さんの製作1m×1.8m
東京23区にある中くらいなおしゃれなLDK (ベージュの壁、淡色無垢フローリング、ベージュの床、クロスの天井、白い天井) の写真
東京23区にある中くらいなおしゃれなLDK (ベージュの壁、淡色無垢フローリング、ベージュの床、クロスの天井、白い天井) の写真

there is a spacious area to seat together in Dinning area. In the dinning area there is wooden dinning table with white sofa chairs, stylish pendant lights, well designed wall ,Windows to see outside view, grey curtains, showpieces on the table. In this design of dinning room there is good contrast of brownish wall color and white sofa.
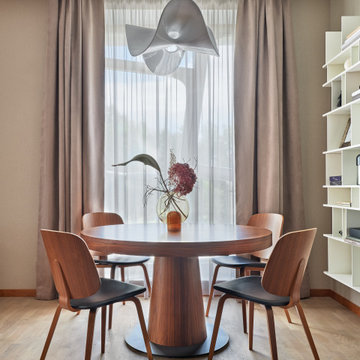
Проект компактной квартиры (73 кв.м.) в московской новостройке. Дизайнер - Татьяна Виталина, студия Decoround. Дизайнер решила превратить московскую квартиру в средиземноморскую яхту.
Стиль: Татьяна Виталина.
Проект был опубликован на сайте журнала "Интерьер+Дизайн".
https://www.interior.ru/place/12285-tatiyana-vitalina-kvartira-v-moskovskoi-novostroike.html
@natalie.vershinina
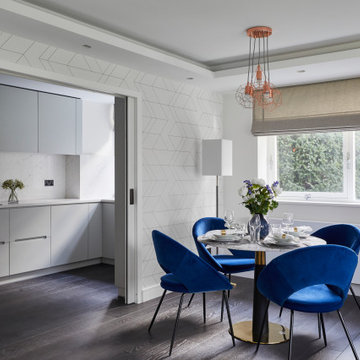
ロンドンにある高級な中くらいなモダンスタイルのおしゃれなダイニングキッチン (ベージュの壁、濃色無垢フローリング、グレーの床、格子天井、壁紙、白い天井) の写真
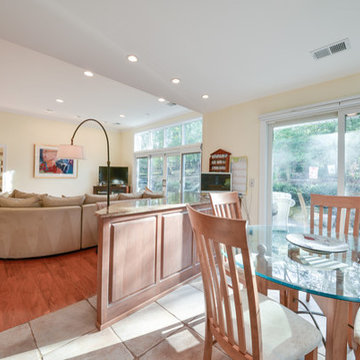
Photographs provided by Ashley Sullivan, Exposurely
ワシントンD.C.にある中くらいなトラディショナルスタイルのおしゃれなダイニング (朝食スペース、ベージュの壁、磁器タイルの床、暖炉なし、ベージュの床、白い天井) の写真
ワシントンD.C.にある中くらいなトラディショナルスタイルのおしゃれなダイニング (朝食スペース、ベージュの壁、磁器タイルの床、暖炉なし、ベージュの床、白い天井) の写真
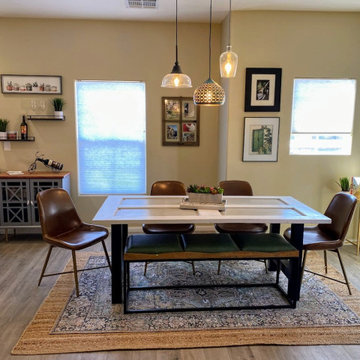
Full condo renovation: replaced carpet and laminate flooring with continuous LVP throughout; painted kitchen cabinets; added tile backsplash in kitchen; replaced appliances, sink, and faucet; replaced light fixtures and repositioned/added lights; selected all new furnishings- some brand new, some salvaged from second-hand sellers. Goal of this project was to stretch the dollars, so we worked hard to put money into the areas with highest return and get creative where possible. Phase 2 will be to update additional light fixtures and repaint more areas.
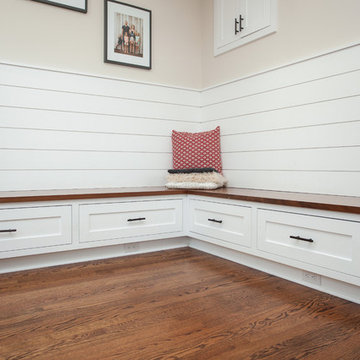
Whitney Lyons
ポートランドにある小さなトラディショナルスタイルのおしゃれなダイニングキッチン (ベージュの壁、無垢フローリング、暖炉なし、茶色い床、白い天井) の写真
ポートランドにある小さなトラディショナルスタイルのおしゃれなダイニングキッチン (ベージュの壁、無垢フローリング、暖炉なし、茶色い床、白い天井) の写真

This home had plenty of square footage, but in all the wrong places. The old opening between the dining and living rooms was filled in, and the kitchen relocated into the former dining room, allowing for a large opening between the new kitchen / breakfast room with the existing living room. The kitchen relocation, in the corner of the far end of the house, allowed for cabinets on 3 walls, with a 4th side of peninsula. The long exterior wall, formerly kitchen cabinets, was replaced with a full wall of glass sliding doors to the back deck adjacent to the new breakfast / dining space. Rubbed wood cabinets were installed throughout the kitchen as well as at the desk workstation and buffet storage.
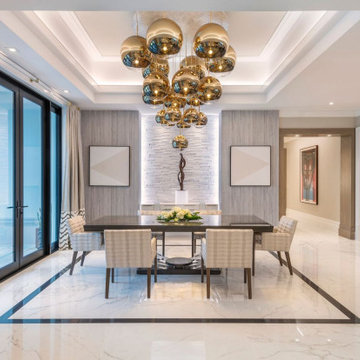
Inviting dining room for the most sophisticated guests to enjoy!
マイアミにあるラグジュアリーな巨大なトランジショナルスタイルのおしゃれなLDK (ベージュの壁、磁器タイルの床、白い床、格子天井、壁紙、白い天井) の写真
マイアミにあるラグジュアリーな巨大なトランジショナルスタイルのおしゃれなLDK (ベージュの壁、磁器タイルの床、白い床、格子天井、壁紙、白い天井) の写真
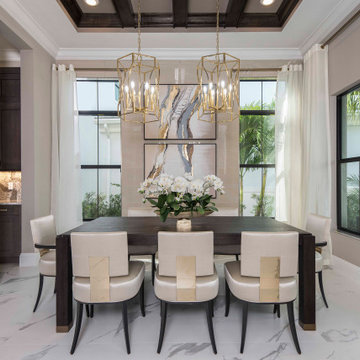
This dining room is tasteful done with the oversized tile, modern chairs and table, and flashy chandeliers. The drapes and wood tones combined is simply perfect for the modern glam style.
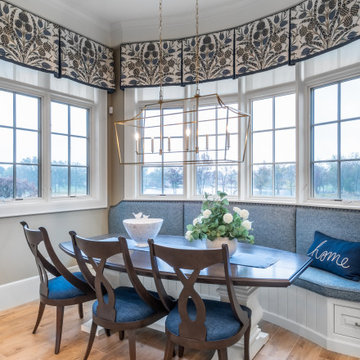
A dining nook surrounded by windows with custom upholstered seating and a dark wood, boat-shaped table
グランドラピッズにある中くらいなシャビーシック調のおしゃれなダイニングキッチン (ベージュの壁、淡色無垢フローリング、ベージュの床、格子天井、青いカーテン、白い天井) の写真
グランドラピッズにある中くらいなシャビーシック調のおしゃれなダイニングキッチン (ベージュの壁、淡色無垢フローリング、ベージュの床、格子天井、青いカーテン、白い天井) の写真
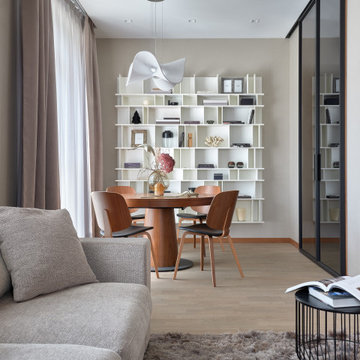
Проект компактной квартиры (73 кв.м.) в московской новостройке. Дизайнер - Татьяна Виталина, студия Decoround. Дизайнер решила превратить московскую квартиру в средиземноморскую яхту.
Стиль: Татьяна Виталина.
Проект был опубликован на сайте журнала "Интерьер+Дизайн".
https://www.interior.ru/place/12285-tatiyana-vitalina-kvartira-v-moskovskoi-novostroike.html
@natalie.vershinina
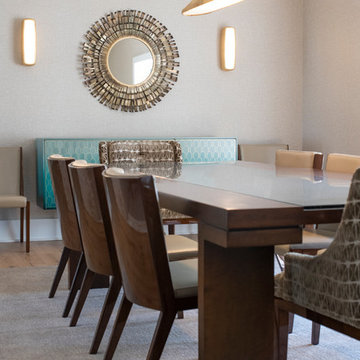
チャールストンにある高級な中くらいなコンテンポラリースタイルのおしゃれなLDK (淡色無垢フローリング、ベージュの床、ベージュの壁、白い天井、暖炉なし) の写真
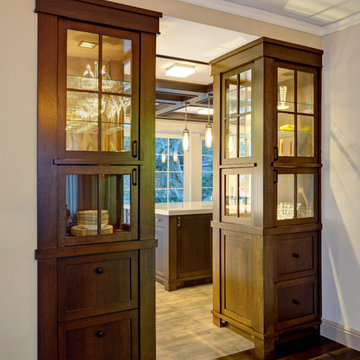
Passage from dining room into new kitchen/greatroom. New dark oak custom cabinets flank the opening and help create a transition from one space to another. The cabinets have glass doors for display of china and other dinnerware.
Mitch Shenker Photography
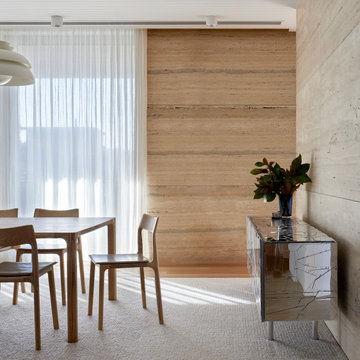
The arrangement of the family, kitchen and dining space is designed to be social, true to the modernist ethos. The open plan living, walls of custom joinery, fireplace, high overhead windows, and floor to ceiling glass sliders all pay respect to successful and appropriate techniques of modernity. Almost architectural natural linen sheer curtains and Japanese style sliding screens give control over privacy, light and views
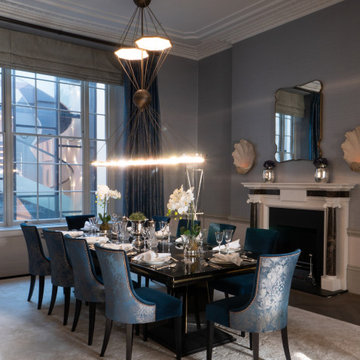
ロンドンにあるラグジュアリーな広いトラディショナルスタイルのおしゃれな独立型ダイニング (ベージュの壁、標準型暖炉、石材の暖炉まわり、壁紙、無垢フローリング、茶色い床、白い天井) の写真
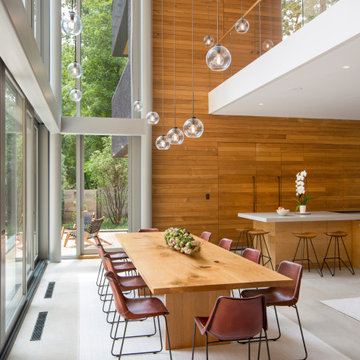
At the back of the residence, looking out onto a stone patio and Lake Carnegie, the dining table beckons a large family to gather. Above, the floating mezzanine is visible. Architecture and interior design by Pierre Hoppenot, Studio PHH Architects.
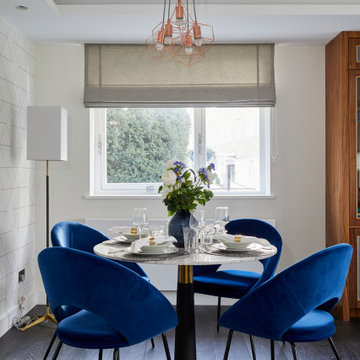
ロンドンにある高級な中くらいなモダンスタイルのおしゃれなダイニングキッチン (ベージュの壁、濃色無垢フローリング、グレーの床、格子天井、壁紙、白い天井) の写真
ダイニング (白い天井、ベージュの壁) の写真
1