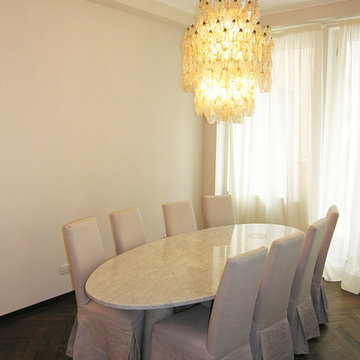高級なダイニング (白い天井、ベージュの壁) の写真
絞り込み:
資材コスト
並び替え:今日の人気順
写真 1〜20 枚目(全 45 枚)
1/4

Where else do you visualize spending hours of catching up with your family members than spending it in one room with various seating areas and with food nearby. The dining area is strategically adjacent to the living room to allow more seating areas while talking nonstop.
This spacious dining area is built by ULFBUILT, a custom home builder in Beaver Creek.
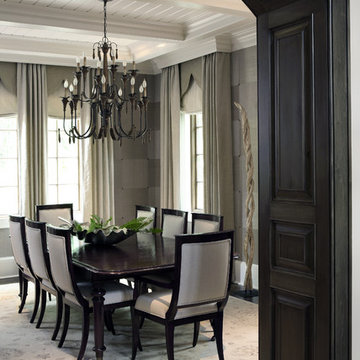
Our client wanted their dream home to be an informal place where they could easily entertain and enjoy themselves. We were awarded the interior design and architectural specification package, which allowed us to recommend substantial alterations prior to construction, including raising the ceiling height, removing walls, reconfiguring rooms and entrances, and specifying appealing ceiling, wall and flooring treatments. In this dining room, we added a partial wall and a dark, wood stained transition arch. The partial wall increases the feel of privacy in the room. We cut wallpaper into squares and turned each square when hanging it, to create a subtle, textured visual effect. Each corner has nail head accents. We added a gothic-inspired valance to the window treatments and integrated the drapery cornices into crown molding. This creates crown molding along the room's perimeter with a flowing, seamless appearance.
Chris Little Photography

there is a spacious area to seat together in Dinning area. In the dinning area there is wooden dinning table with white sofa chairs, stylish pendant lights, well designed wall ,Windows to see outside view, grey curtains, showpieces on the table. In this design of dinning room there is good contrast of brownish wall color and white sofa.
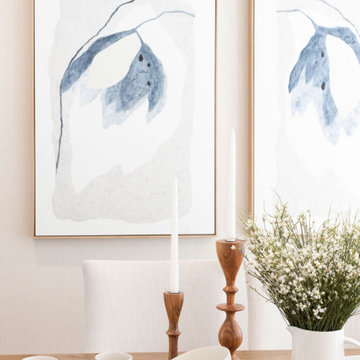
Dining Table
サンフランシスコにある高級な小さなトランジショナルスタイルのおしゃれなダイニングのテーブル飾り (朝食スペース、ベージュの壁、無垢フローリング、茶色い床、壁紙、白い天井) の写真
サンフランシスコにある高級な小さなトランジショナルスタイルのおしゃれなダイニングのテーブル飾り (朝食スペース、ベージュの壁、無垢フローリング、茶色い床、壁紙、白い天井) の写真
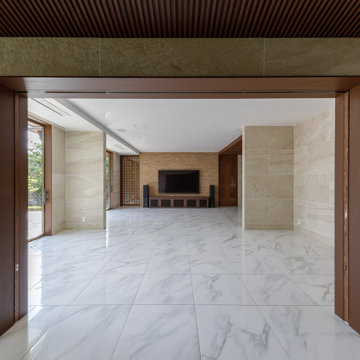
リビングルームとは上吊りソフトモーションの格子戸で区切る設計としています。普段は開けていることが多いので両引き分け戸とし壁の中に格納することで埃が付きにくいよう配慮しました。上吊りなので下部にレールが無く無駄な掃除箇所を無くしました。無垢材を加工した格子戸ですので相当な重量が有りますが吊り形式なので開閉も大変楽です。
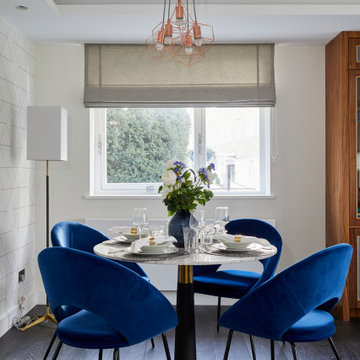
ロンドンにある高級な中くらいなモダンスタイルのおしゃれなダイニングキッチン (ベージュの壁、濃色無垢フローリング、グレーの床、格子天井、壁紙、白い天井) の写真
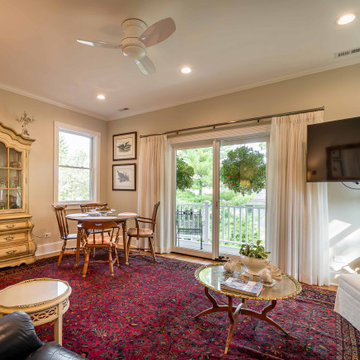
シカゴにある高級な中くらいなトラディショナルスタイルのおしゃれなダイニング (朝食スペース、ベージュの壁、淡色無垢フローリング、暖炉なし、茶色い床、クロスの天井、壁紙、ペルシャ絨毯、白い天井) の写真
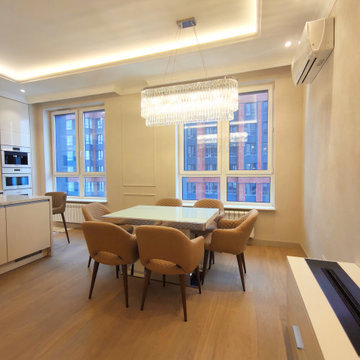
Дизайнерский столовой в классическом стиле
モスクワにある高級な広いトラディショナルスタイルのおしゃれなダイニングキッチン (ベージュの壁、ラミネートの床、茶色い床、白い天井) の写真
モスクワにある高級な広いトラディショナルスタイルのおしゃれなダイニングキッチン (ベージュの壁、ラミネートの床、茶色い床、白い天井) の写真
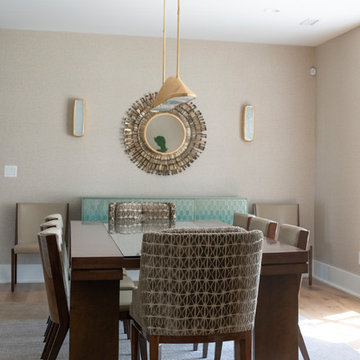
チャールストンにある高級な中くらいなコンテンポラリースタイルのおしゃれなLDK (ベージュの壁、淡色無垢フローリング、ベージュの床、白い天井、暖炉なし) の写真
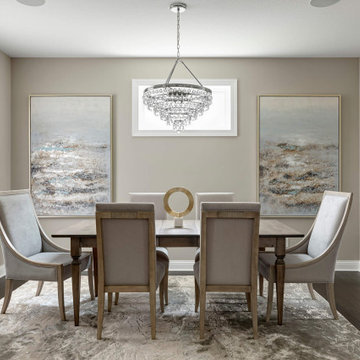
New home construction material selections, custom furniture, accessories, and window coverings by Che Bella Interiors Design + Remodeling, serving the Minneapolis & St. Paul area. Learn more at www.chebellainteriors.com
Photos by Spacecrafting Photography
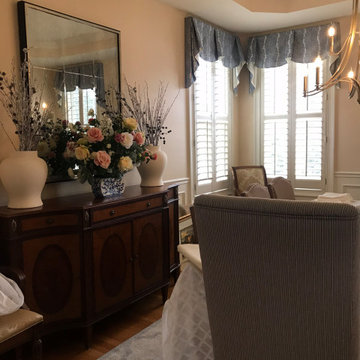
Chris had Shutters but the room needed softening and nothing adds charm like pretty fabric. Chris really wanted to show off the pretty print. So after much deliberation we went with these classic yet elegant toppers.
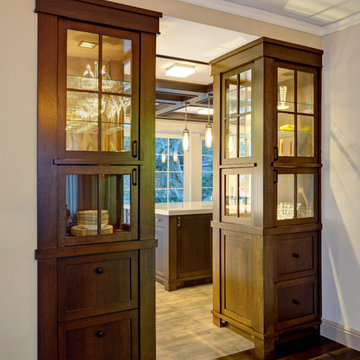
Passage from dining room into new kitchen/greatroom. New dark oak custom cabinets flank the opening and help create a transition from one space to another. The cabinets have glass doors for display of china and other dinnerware.
Mitch Shenker Photography
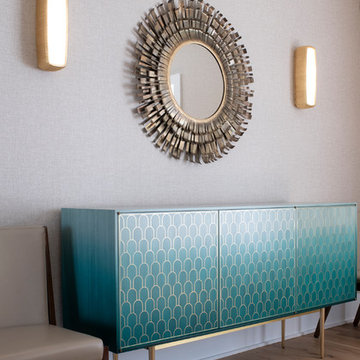
チャールストンにある高級な中くらいなコンテンポラリースタイルのおしゃれなLDK (ベージュの壁、淡色無垢フローリング、暖炉なし、ベージュの床、白い天井) の写真
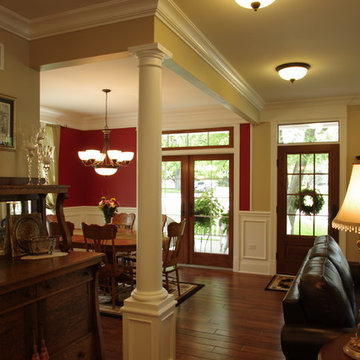
Open floor plan of completely remodeled first floor. Open dining room with French doors to front porch. Photography by Kmiecik Photography.
シカゴにある高級な中くらいなトラディショナルスタイルのおしゃれなLDK (無垢フローリング、暖炉なし、ベージュの壁、茶色い床、クロスの天井、壁紙、白い天井) の写真
シカゴにある高級な中くらいなトラディショナルスタイルのおしゃれなLDK (無垢フローリング、暖炉なし、ベージュの壁、茶色い床、クロスの天井、壁紙、白い天井) の写真
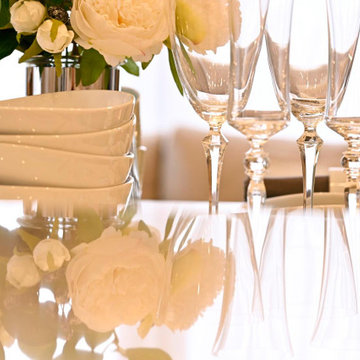
モダンでありながらラスティックさを出したインテリア空間。海外のホテルのような高級感はあるが昼間は明るく、風が通るような空間に仕上げました。夜景を見て寛いだり、照明で夜と昼で違うような演出を心がけました。新築タワーマンションで引き渡し直後にリノベーション。子育て世代、子供がいるご家庭でもお掃除が簡単にできる素材を使って仕上げました。
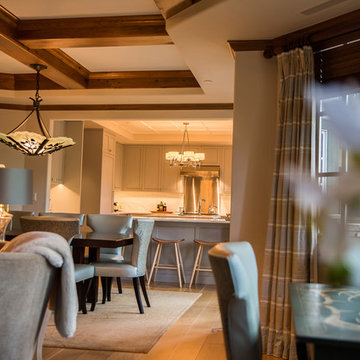
Spaces and seating areas.
Light fixtures create the warm vibe of this room. The clear lines of sight make this room aesthetically pleasing. Notice the coffered ceilings.
This modern kitchen is built by ULFBUILT, a general contractor of Beaver Creek custom homes, renovations, and remodels.
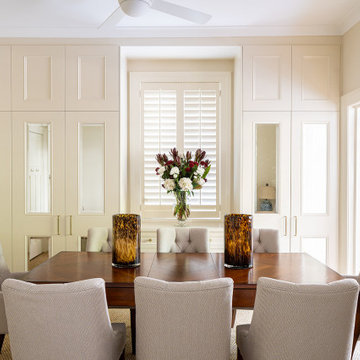
A new lease of life was given to this residence in Sydney’s leafy Eastern Suburbs. Structural works were undertaken to open up the enclosed rooms and dated floor plan to reflect modern day open plan living. Significant attention was paid to maintaining, restoring and replicating the period features of the 1920’s original architecture to ensure a seamless cohesion between the new and existing construction. The interiors were complemented with custom joinery and exquisite finishes to reflect the client’s exceptional taste for luxury.
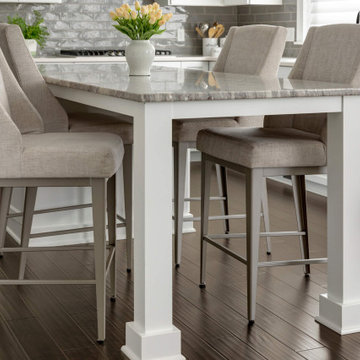
New home construction material selections, custom furniture, accessories, and window coverings by Che Bella Interiors Design + Remodeling, serving the Minneapolis & St. Paul area. Learn more at www.chebellainteriors.com
Photos by Spacecrafting Photography
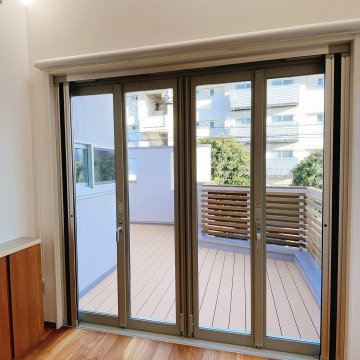
キッチンとダイニング テラスが一周回遊できるプラン。テラスは雁行2つのエリアがつながり、用途によって楽しめます。ダイニング側は 大開口サッシ オープンウィンで 内外を広くつなげます。
東京23区にある高級な広いモダンスタイルのおしゃれなダイニング (ベージュの壁、淡色無垢フローリング、クロスの天井、壁紙、白い天井) の写真
東京23区にある高級な広いモダンスタイルのおしゃれなダイニング (ベージュの壁、淡色無垢フローリング、クロスの天井、壁紙、白い天井) の写真
高級なダイニング (白い天井、ベージュの壁) の写真
1
