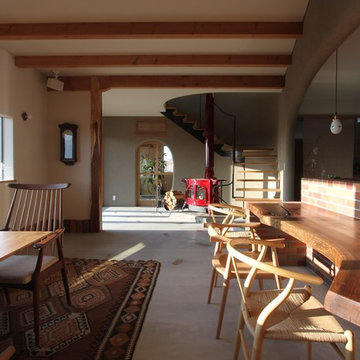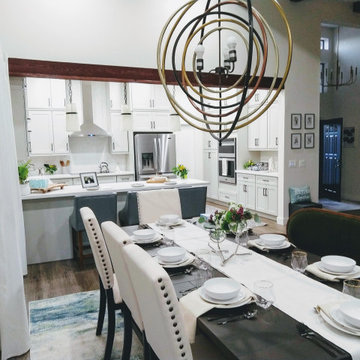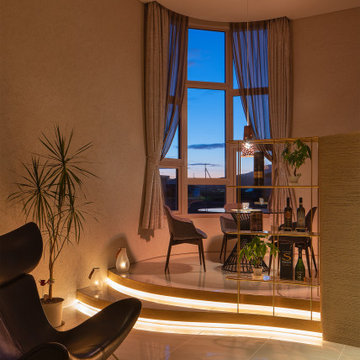青いダイニング (白い天井) の写真
絞り込み:
資材コスト
並び替え:今日の人気順
写真 1〜17 枚目(全 17 枚)
1/3

This project included the total interior remodeling and renovation of the Kitchen, Living, Dining and Family rooms. The Dining and Family rooms switched locations, and the Kitchen footprint expanded, with a new larger opening to the new front Family room. New doors were added to the kitchen, as well as a gorgeous buffet cabinetry unit - with windows behind the upper glass-front cabinets.
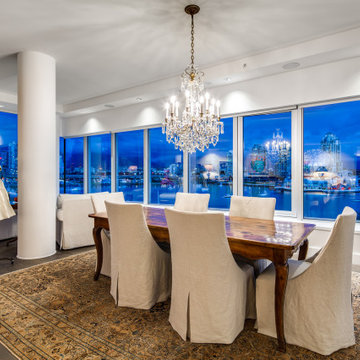
This stunning 4,500 sq/ft one-level penthouse was purchased as a retirement home for a young at heart couple who enjoys featuring their art with the backdrop of the beautiful city skyline. The kitchen and bathrooms were personalized with this client’s taste of clean and modern surfaces, while a third bedroom was converted into a full-size walk-in closet for wardrobe items to be clearly displayed. The specialized art lighting highlights the eclectic art made up of both sculpture and wall pieces. A gorgeous home with an amazing view right in the heart of the city.
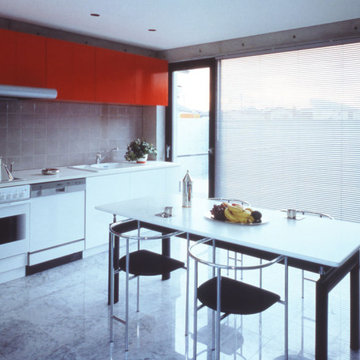
シンプルモダンなダイニング。キッチンは特注で、愛車のカラーに合わせてイタリアンレッドです。
他の地域にある中くらいなモダンスタイルのおしゃれなダイニング (グレーの壁、大理石の床、白い床、塗装板張りの天井、白い天井) の写真
他の地域にある中くらいなモダンスタイルのおしゃれなダイニング (グレーの壁、大理石の床、白い床、塗装板張りの天井、白い天井) の写真
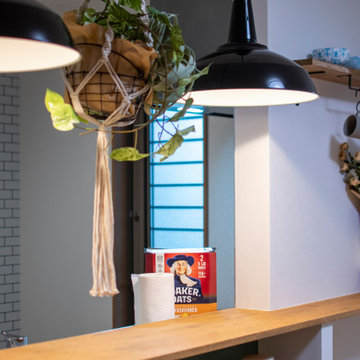
グリーンを基調としたLDK
ペンダントライトやハンギングしたグリーンでボリュームを出しています。
カウンターでリモートワークができるよう、配線にも配慮しています。
他の地域にある低価格の小さなミッドセンチュリースタイルのおしゃれなダイニング (緑の壁、合板フローリング、クロスの天井、壁紙、白い天井) の写真
他の地域にある低価格の小さなミッドセンチュリースタイルのおしゃれなダイニング (緑の壁、合板フローリング、クロスの天井、壁紙、白い天井) の写真

ダイニング/南の庭を眺める
Photo by:ジェ二イクス 佐藤二郎
他の地域にあるお手頃価格の中くらいな北欧スタイルのおしゃれなダイニング (白い壁、淡色無垢フローリング、暖炉なし、ベージュの床、クロスの天井、壁紙、白い天井) の写真
他の地域にあるお手頃価格の中くらいな北欧スタイルのおしゃれなダイニング (白い壁、淡色無垢フローリング、暖炉なし、ベージュの床、クロスの天井、壁紙、白い天井) の写真
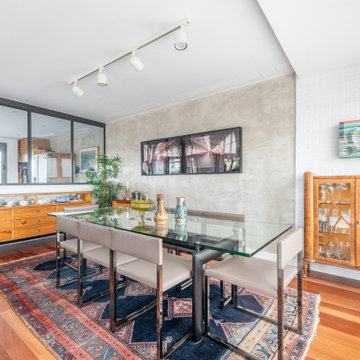
Había que convertir una vivienda muy grande, pensada para una única familia, en dos áreas que se adaptasen a las necesidades de cada nueva familia, conservando la calidad del edificio original. Era un ejercicio de acupuntura, tocando solo lo necesario, adaptándolo a los nuevos gustos, y mejorando lo existente con un presupuesto ajustado.
El salón se integró con el comedor, solo separado por un mueble que integra la chimenea de bioalcohol. Los pilares de hormigón se dejaron en bruto, se instalaron nuevas carpinterías, se aplicó microcemento a la pared del fondo y se instalaron carpinterías metálicas para separar la cocina, con la posibilidad de abrir para conectarlas con el espacio principal.
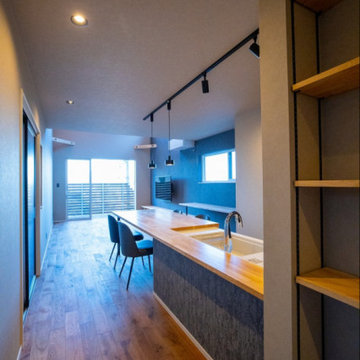
キッチンとダイニングテーブルを一体にし、食事の配膳や片付けを流れるような最短の動線に。壁厚を利用した可動棚には、本や雑貨など見える収納を愉しむスペースに。
京都にあるおしゃれなLDK (白い壁、濃色無垢フローリング、茶色い床、クロスの天井、壁紙、白い天井) の写真
京都にあるおしゃれなLDK (白い壁、濃色無垢フローリング、茶色い床、クロスの天井、壁紙、白い天井) の写真
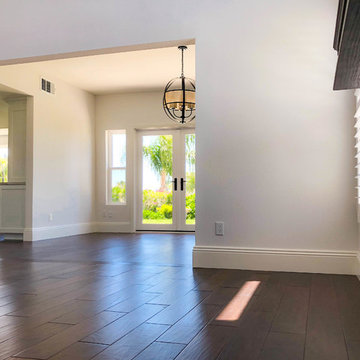
Malibu, CA - Complete Home Remodel / Great room looking into Dinning room to back patio area.
Hardwood floor installation, molding installation, fireplace and mantle installation, window installation, blinds and paint.
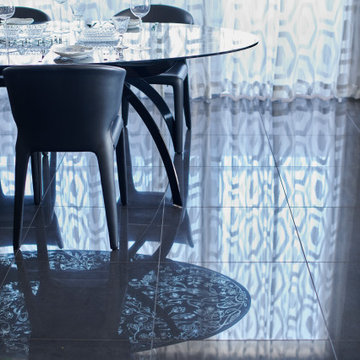
大阪にある中くらいなモダンスタイルのおしゃれなダイニング (グレーの壁、磁器タイルの床、黒い床、クロスの天井、壁紙、シアーカーテン、白い天井) の写真
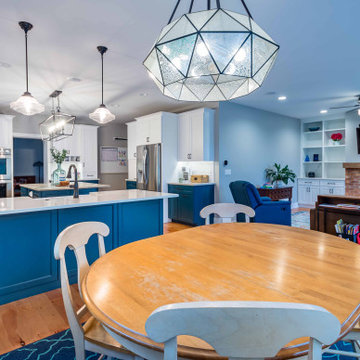
シカゴにあるお手頃価格の中くらいなカントリー風のおしゃれなダイニング (グレーの壁、淡色無垢フローリング、暖炉なし、茶色い床、白い天井、クロスの天井、壁紙) の写真
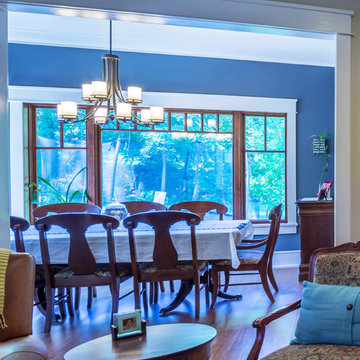
New Craftsman style home, approx 3200sf on 60' wide lot. Views from the street, highlighting front porch, large overhangs, Craftsman detailing. Photos by Robert McKendrick Photography.
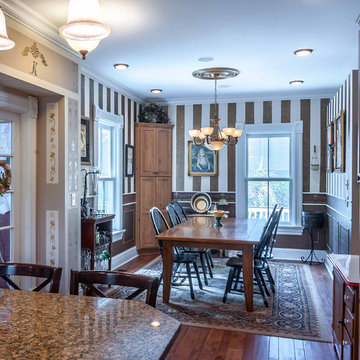
2-story addition to this historic 1894 Princess Anne Victorian. Family room, new full bath, relocated half bath, expanded kitchen and dining room, with Laundry, Master closet and bathroom above. Wrap-around porch with gazebo.
Photos by 12/12 Architects and Robert McKendrick Photography.
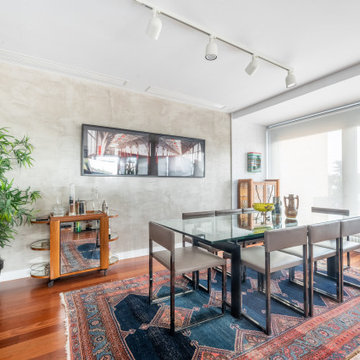
Había que convertir una vivienda muy grande, pensada para una única familia, en dos áreas que se adaptasen a las necesidades de cada nueva familia, conservando la calidad del edificio original. Era un ejercicio de acupuntura, tocando solo lo necesario, adaptándolo a los nuevos gustos, y mejorando lo existente con un presupuesto ajustado.
El comedor se abre a la ciudad con un gran ventanal, protegido por un radiador bajo. En la pared del fondo se aplicó microcemento y se aprovechó el ladrillo existente para pintarlo e incorporarlo a la decoración. El suelo es de madera de teca y en el techo se hace un foseado que esconde una tira led continúa.
青いダイニング (白い天井) の写真
1

