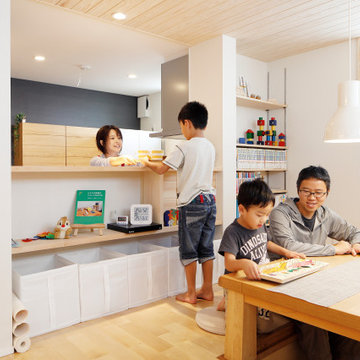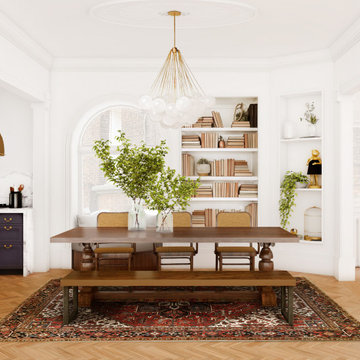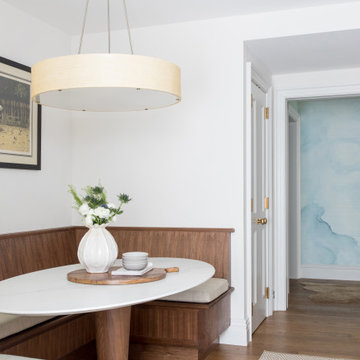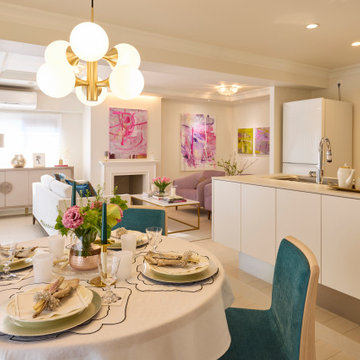ダイニング (グレーの天井、白い天井) の写真
絞り込み:
資材コスト
並び替え:今日の人気順
写真 1〜20 枚目(全 2,226 枚)
1/3

「蒲郡本町の家」のリビング空間です。回遊性のある使い勝手のいい間取りです。
他の地域にある中くらいなコンテンポラリースタイルのおしゃれなダイニング (白い壁、淡色無垢フローリング、暖炉なし、クロスの天井、壁紙、白い天井) の写真
他の地域にある中くらいなコンテンポラリースタイルのおしゃれなダイニング (白い壁、淡色無垢フローリング、暖炉なし、クロスの天井、壁紙、白い天井) の写真

吹き抜けによって開放感が出たLDK。
上はロフトになっており、
平屋ライクな造りです。
他の地域にあるコンテンポラリースタイルのおしゃれな吹き抜けダイニング (白い壁、淡色無垢フローリング、ベージュの床、クロスの天井、白い天井) の写真
他の地域にあるコンテンポラリースタイルのおしゃれな吹き抜けダイニング (白い壁、淡色無垢フローリング、ベージュの床、クロスの天井、白い天井) の写真

A pair of brass swing arm wall sconces are mounted over custom built-in cabinets and stacked oak floating shelves. The texture and sheen of the square, hand-made, Zellige tile backsplash provides visual interest and design style while large windows offer spectacular views of the property creating an enjoyable and relaxed atmosphere for dining and entertaining.
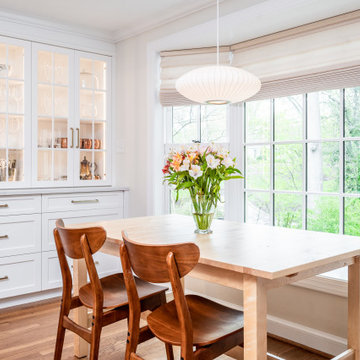
Transitional dining area with light wood dining table, medium wood chairs and flooring, flat-panel and glass-front all white cabinetry, and pendant lighting. (Cropped)

This casita was completely renovated from floor to ceiling in preparation of Airbnb short term romantic getaways. The color palette of teal green, blue and white was brought to life with curated antiques that were stripped of their dark stain colors, collected fine linens, fine plaster wall finishes, authentic Turkish rugs, antique and custom light fixtures, original oil paintings and moorish chevron tile and Moroccan pattern choices.

Ship Lap Ceiling, Exposed beams Minwax Ebony. Walls Benjamin Moore Alabaster
ニューヨークにある高級な中くらいなカントリー風のおしゃれなLDK (白い壁、無垢フローリング、標準型暖炉、木材の暖炉まわり、茶色い床、三角天井、塗装板張りの壁、白い天井) の写真
ニューヨークにある高級な中くらいなカントリー風のおしゃれなLDK (白い壁、無垢フローリング、標準型暖炉、木材の暖炉まわり、茶色い床、三角天井、塗装板張りの壁、白い天井) の写真

A wallpapered ceiling, black walls and high chair rail add contrast and personality to this dramatic dining room. Dark upholstered club chairs and dark wood floors bring the needed weight from the walls to the interior of the room.

A Modern Farmhouse formal dining space with spindle back chairs and a wainscoting trim detail.
アトランタにある中くらいなカントリー風のおしゃれな独立型ダイニング (淡色無垢フローリング、茶色い床、塗装板張りの天井、羽目板の壁、緑の壁、白い天井) の写真
アトランタにある中くらいなカントリー風のおしゃれな独立型ダイニング (淡色無垢フローリング、茶色い床、塗装板張りの天井、羽目板の壁、緑の壁、白い天井) の写真

Built in the iconic neighborhood of Mount Curve, just blocks from the lakes, Walker Art Museum, and restaurants, this is city living at its best. Myrtle House is a design-build collaboration with Hage Homes and Regarding Design with expertise in Southern-inspired architecture and gracious interiors. With a charming Tudor exterior and modern interior layout, this house is perfect for all ages.
Rooted in the architecture of the past with a clean and contemporary influence, Myrtle House bridges the gap between stunning historic detailing and modern living.
A sense of charm and character is created through understated and honest details, with scale and proportion being paramount to the overall effect.
Classical elements are featured throughout the home, including wood paneling, crown molding, cabinet built-ins, and cozy window seating, creating an ambiance steeped in tradition. While the kitchen and family room blend together in an open space for entertaining and family time, there are also enclosed spaces designed with intentional use in mind.

シカゴにある高級な中くらいなトランジショナルスタイルのおしゃれなダイニング (黄色い壁、淡色無垢フローリング、暖炉なし、茶色い床、クロスの天井、壁紙、白い天井) の写真
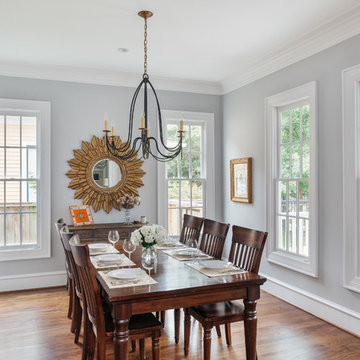
Benjamin Hill Photography
ヒューストンにあるラグジュアリーな巨大なトランジショナルスタイルのおしゃれなダイニングの照明 (無垢フローリング、暖炉なし、茶色い床、グレーの壁、白い天井) の写真
ヒューストンにあるラグジュアリーな巨大なトランジショナルスタイルのおしゃれなダイニングの照明 (無垢フローリング、暖炉なし、茶色い床、グレーの壁、白い天井) の写真
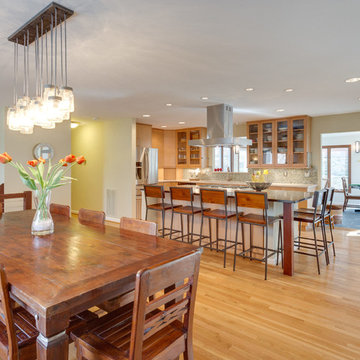
Photographs provided by Ashley Sullivan, Exposurely.
ワシントンD.C.にある広いコンテンポラリースタイルのおしゃれなLDK (ベージュの壁、淡色無垢フローリング、暖炉なし、ベージュの床、白い天井) の写真
ワシントンD.C.にある広いコンテンポラリースタイルのおしゃれなLDK (ベージュの壁、淡色無垢フローリング、暖炉なし、ベージュの床、白い天井) の写真

Inviting dining room for the most sophisticated guests to enjoy after enjoying a cocktail at this incredible bar.
マイアミにあるラグジュアリーな巨大なトランジショナルスタイルのおしゃれなLDK (ベージュの壁、磁器タイルの床、白い床、格子天井、壁紙、白い天井) の写真
マイアミにあるラグジュアリーな巨大なトランジショナルスタイルのおしゃれなLDK (ベージュの壁、磁器タイルの床、白い床、格子天井、壁紙、白い天井) の写真

サンタバーバラにあるラグジュアリーな巨大なカントリー風のおしゃれなLDK (白い壁、無垢フローリング、標準型暖炉、石材の暖炉まわり、茶色い床、表し梁、青いカーテン、白い天井、塗装板張りの壁) の写真
ダイニング (グレーの天井、白い天井) の写真
1
