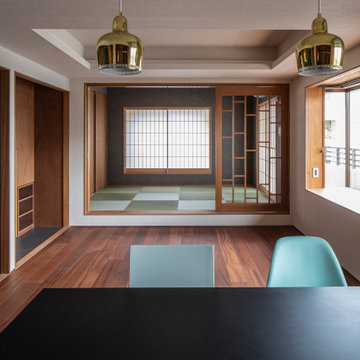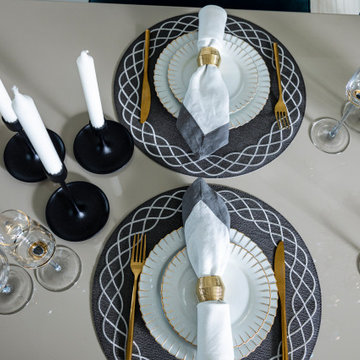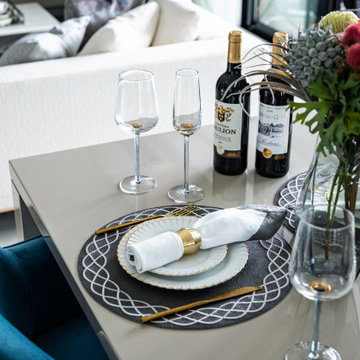エクレクティックスタイルのダイニング (白い天井、全タイプの天井の仕上げ) の写真
絞り込み:
資材コスト
並び替え:今日の人気順
写真 1〜20 枚目(全 33 枚)
1/4
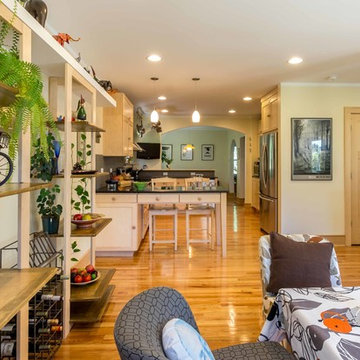
The back of this 1920s brick and siding Cape Cod gets a compact addition to create a new Family room, open Kitchen, Covered Entry, and Master Bedroom Suite above. European-styling of the interior was a consideration throughout the design process, as well as with the materials and finishes. The project includes all cabinetry, built-ins, shelving and trim work (even down to the towel bars!) custom made on site by the home owner.
Photography by Kmiecik Imagery
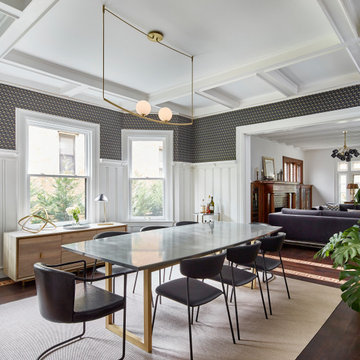
Even Family Dining Rooms can have glamorous and comfortable. Chic and elegant light pendant over a rich resin dining top make for a perfect pair. A vinyl go is my goto under dining table secret to cleanable and cozy.
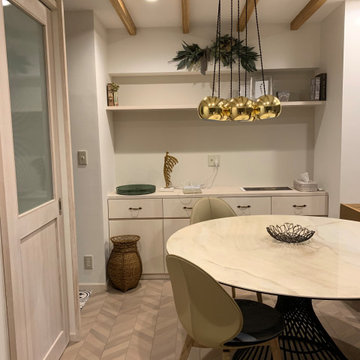
リゾートマンション
リノベーション
新たに間取り、インテリアデザイン&コーディネート
致しました。
他の地域にある小さなエクレクティックスタイルのおしゃれなLDK (白い壁、淡色無垢フローリング、暖炉なし、ベージュの床、クロスの天井、壁紙、白い天井) の写真
他の地域にある小さなエクレクティックスタイルのおしゃれなLDK (白い壁、淡色無垢フローリング、暖炉なし、ベージュの床、クロスの天井、壁紙、白い天井) の写真
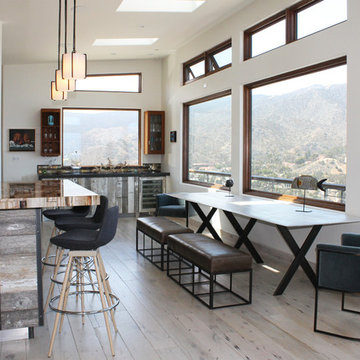
ロサンゼルスにある広いエクレクティックスタイルのおしゃれなダイニングキッチン (淡色無垢フローリング、ベージュの床、白い壁、三角天井、白い天井) の写真
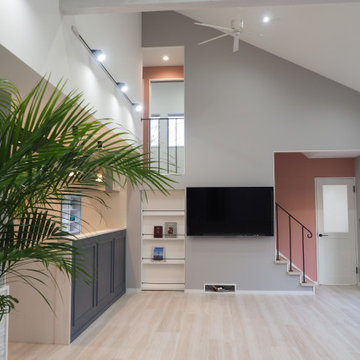
テレビ横の書棚は稼働式で奥の子ども部屋に進むことができます。スキップフロアーからお部屋全体を見ることができます。
他の地域にある中くらいなエクレクティックスタイルのおしゃれなLDK (グレーの壁、淡色無垢フローリング、白い床、クロスの天井、壁紙、白い天井) の写真
他の地域にある中くらいなエクレクティックスタイルのおしゃれなLDK (グレーの壁、淡色無垢フローリング、白い床、クロスの天井、壁紙、白い天井) の写真
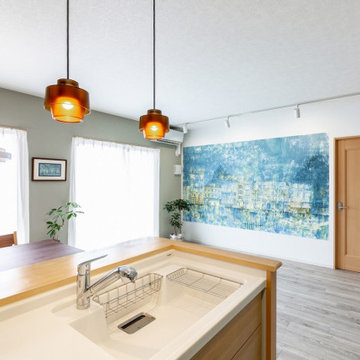
福岡県北九州市の『OLDGEAR』が手掛ける『Artctuary® アートクチュアリ』プロジェクト。空間の為に描き下ろされた“限定絵画”と、その絵画で製作した“オリジナル壁紙”を修飾。世界にひとつだけの“自分の為の美術館”のような物件。
福岡にあるエクレクティックスタイルのおしゃれなLDK (白い壁、淡色無垢フローリング、グレーの床、クロスの天井、壁紙、白い天井) の写真
福岡にあるエクレクティックスタイルのおしゃれなLDK (白い壁、淡色無垢フローリング、グレーの床、クロスの天井、壁紙、白い天井) の写真
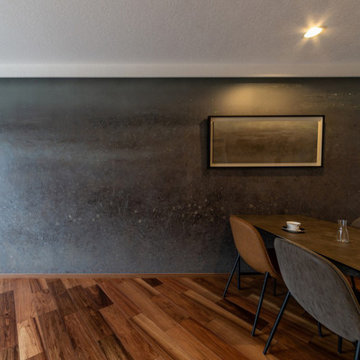
福岡県北九州市の『OLDGEAR』が手掛ける『Artctuary® アートクチュアリ』プロジェクト。空間の為に描き下ろされた“限定絵画”と、その絵画で製作した“オリジナル壁紙”を修飾。世界にひとつだけの“自分の為の美術館”のような物件。
福岡にあるエクレクティックスタイルのおしゃれなLDK (白い壁、濃色無垢フローリング、茶色い床、クロスの天井、壁紙、白い天井) の写真
福岡にあるエクレクティックスタイルのおしゃれなLDK (白い壁、濃色無垢フローリング、茶色い床、クロスの天井、壁紙、白い天井) の写真
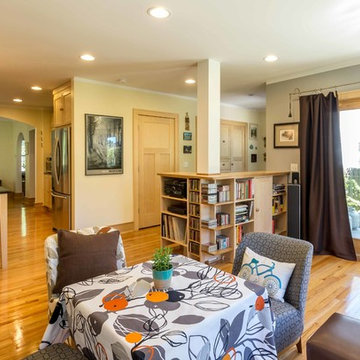
The back of this 1920s brick and siding Cape Cod gets a compact addition to create a new Family room, open Kitchen, Covered Entry, and Master Bedroom Suite above. European-styling of the interior was a consideration throughout the design process, as well as with the materials and finishes. The project includes all cabinetry, built-ins, shelving and trim work (even down to the towel bars!) custom made on site by the home owner.
Photography by Kmiecik Imagery
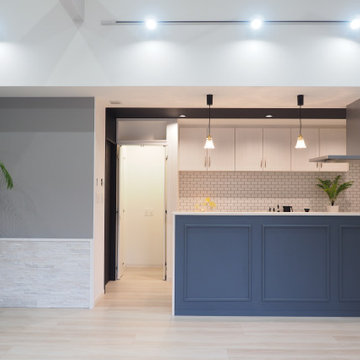
ダイニングルーム広々とした空間にマットグレーのキッチン腰壁が映えます。
他の地域にある中くらいなエクレクティックスタイルのおしゃれなLDK (グレーの壁、淡色無垢フローリング、白い床、クロスの天井、壁紙、白い天井) の写真
他の地域にある中くらいなエクレクティックスタイルのおしゃれなLDK (グレーの壁、淡色無垢フローリング、白い床、クロスの天井、壁紙、白い天井) の写真
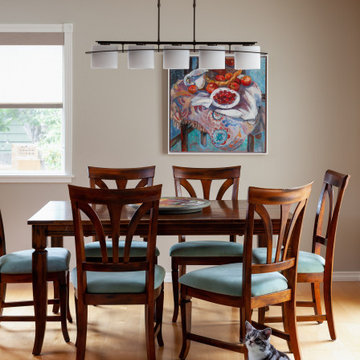
This dining room is forever active with two tweens and the kitty. The painting is by this client's mother, a lush still life perfect for the kitchen/dining room space. Colorful! Family Home in Greenwood, Seattle, WA - Kitchen, Teen Room, Office Art, by Belltown Design LLC, Photography by Julie Mannell
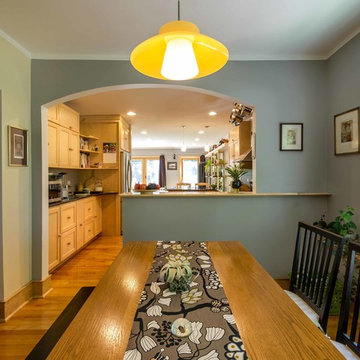
The back of this 1920s brick and siding Cape Cod gets a compact addition to create a new Family room, open Kitchen, Covered Entry, and Master Bedroom Suite above. European-styling of the interior was a consideration throughout the design process, as well as with the materials and finishes. The project includes all cabinetry, built-ins, shelving and trim work (even down to the towel bars!) custom made on site by the home owner.
Photography by Kmiecik Imagery
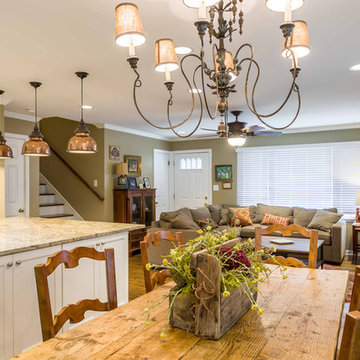
This 1960s split-level home desperately needed a change - not bigger space, just better. We removed the walls between the kitchen, living, and dining rooms to create a large open concept space that still allows a clear definition of space, while offering sight lines between spaces and functions. Homeowners preferred an open U-shape kitchen rather than an island to keep kids out of the cooking area during meal-prep, while offering easy access to the refrigerator and pantry. Green glass tile, granite countertops, shaker cabinets, and rustic reclaimed wood accents highlight the unique character of the home and family. The mix of farmhouse, contemporary and industrial styles make this house their ideal home.
Outside, new lap siding with white trim, and an accent of shake shingles under the gable. The new red door provides a much needed pop of color. Landscaping was updated with a new brick paver and stone front stoop, walk, and landscaping wall.
Project Photography by Kmiecik Imagery.
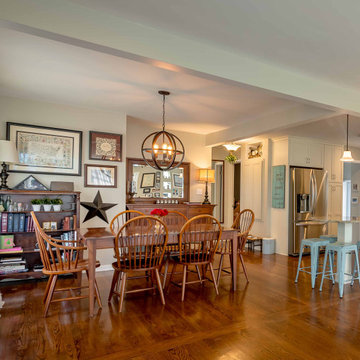
シカゴにあるお手頃価格の中くらいなエクレクティックスタイルのおしゃれなダイニングキッチン (ベージュの壁、無垢フローリング、茶色い床、暖炉なし、表し梁、壁紙、シアーカーテン、白い天井) の写真
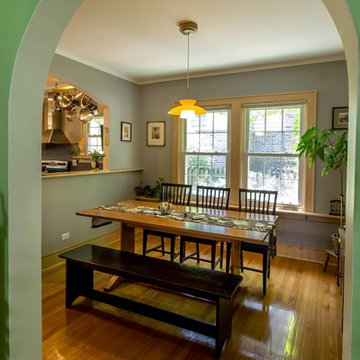
The back of this 1920s brick and siding Cape Cod gets a compact addition to create a new Family room, open Kitchen, Covered Entry, and Master Bedroom Suite above. European-styling of the interior was a consideration throughout the design process, as well as with the materials and finishes. The project includes all cabinetry, built-ins, shelving and trim work (even down to the towel bars!) custom made on site by the home owner.
Photography by Kmiecik Imagery
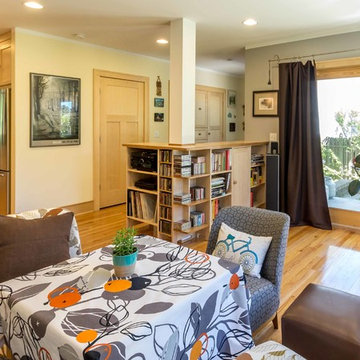
The back of this 1920s brick and siding Cape Cod gets a compact addition to create a new Family room, open Kitchen, Covered Entry, and Master Bedroom Suite above. European-styling of the interior was a consideration throughout the design process, as well as with the materials and finishes. The project includes all cabinetry, built-ins, shelving and trim work (even down to the towel bars!) custom made on site by the home owner.
Photography by Kmiecik Imagery
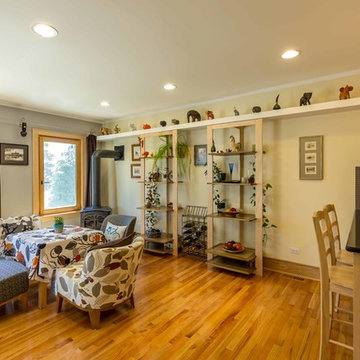
The back of this 1920s brick and siding Cape Cod gets a compact addition to create a new Family room, open Kitchen, Covered Entry, and Master Bedroom Suite above. European-styling of the interior was a consideration throughout the design process, as well as with the materials and finishes. The project includes all cabinetry, built-ins, shelving and trim work (even down to the towel bars!) custom made on site by the home owner.
Photography by Kmiecik Imagery
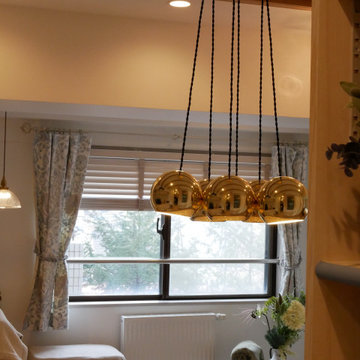
リゾートマンション
リノベーション
新たに間取り、インテリアデザイン&コーディネート
致しました。
他の地域にある小さなエクレクティックスタイルのおしゃれなLDK (白い壁、淡色無垢フローリング、暖炉なし、ベージュの床、クロスの天井、壁紙、白い天井) の写真
他の地域にある小さなエクレクティックスタイルのおしゃれなLDK (白い壁、淡色無垢フローリング、暖炉なし、ベージュの床、クロスの天井、壁紙、白い天井) の写真
エクレクティックスタイルのダイニング (白い天井、全タイプの天井の仕上げ) の写真
1
