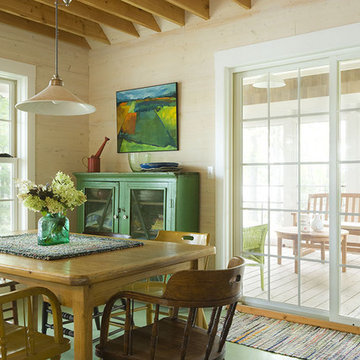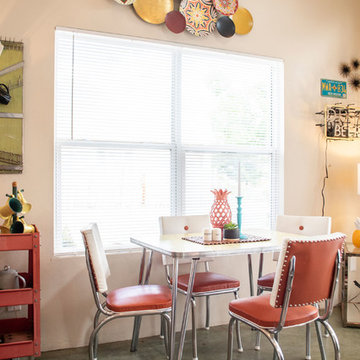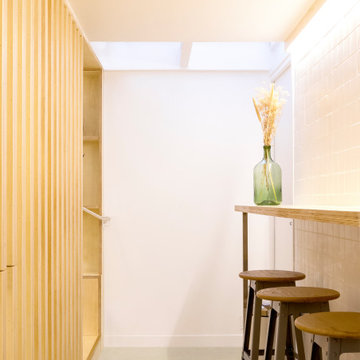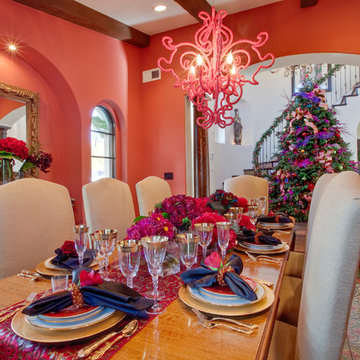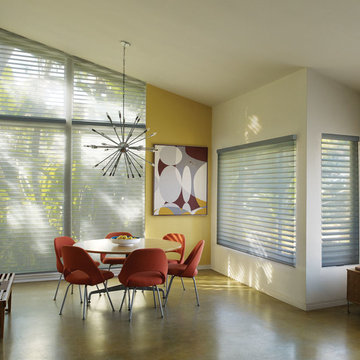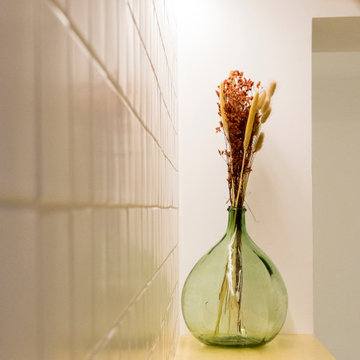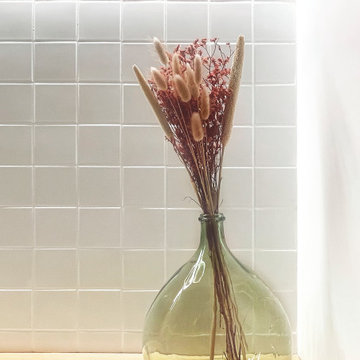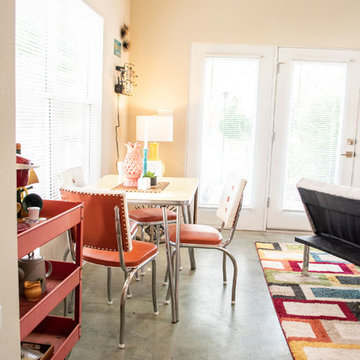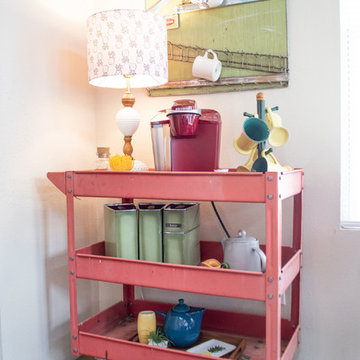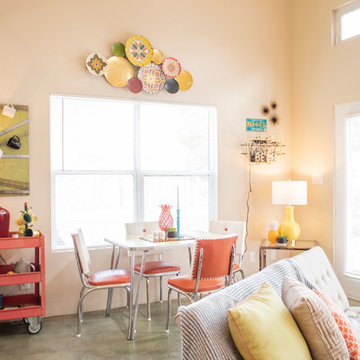エクレクティックスタイルのダイニング (緑の床) の写真
絞り込み:
資材コスト
並び替え:今日の人気順
写真 1〜19 枚目(全 19 枚)
1/3
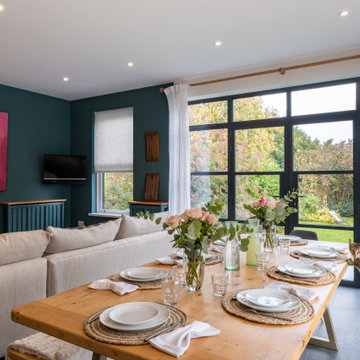
When they briefed us on this two-storey 85 m2 extension to their beautifully-proportioned Regency villa, our clients envisioned a clean, modern take on its traditional, heritage framework with an open, light-filled lounge/dining/kitchen plan topped by a new master bedroom.
Simply opening the front door of the Edwardian-style façade unveils a dramatic surprise: a traditional hallway freshened up by a little lick of paint leading to a sumptuous lounge and dining area enveloped in crisp white walls and floor-to-ceiling glazing that spans the rear and side façades and looks out to the sumptuous garden, its century-old weeping willow and oh-so-pretty Virginia Creepers. The result is an eclectic mix of old and new. All in all a vibrant home full of the owners personalities. Come on in!
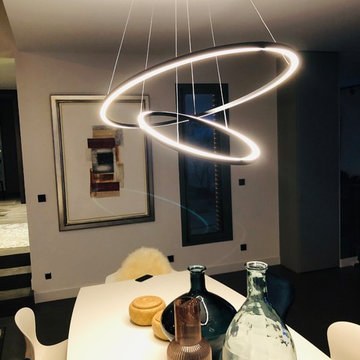
Le lustre Ellisse placé au dessus de table Synapsis éclairera subtilement mais efficacement le repas
Création www.homeattitudes.net
パリにあるラグジュアリーな広いエクレクティックスタイルのおしゃれなLDK (白い壁、コンクリートの床、標準型暖炉、緑の床) の写真
パリにあるラグジュアリーな広いエクレクティックスタイルのおしゃれなLDK (白い壁、コンクリートの床、標準型暖炉、緑の床) の写真
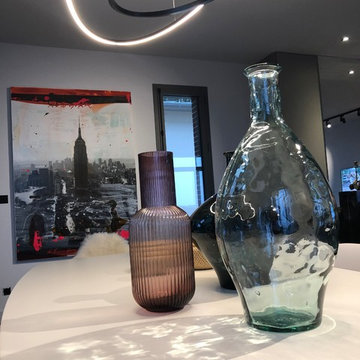
Le lustre Ellisse au design interstellaire placé au dessus d'une table Synopsis éclairera subtilement mais efficacement le repas
Création www.homeattitudes.net
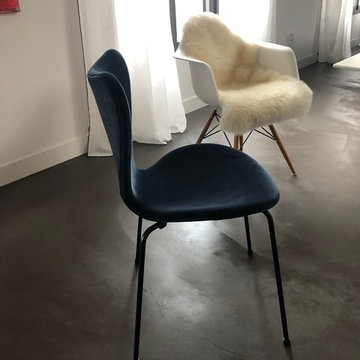
Chaise SERIE 7 Edition limitée' LalaBerlin' en velours bleu marine, magnifique dans cette finition raffinée
Voilage Caravane
Fauteuil Eams
Sol béton ciré
Création www.homeattitudes.net
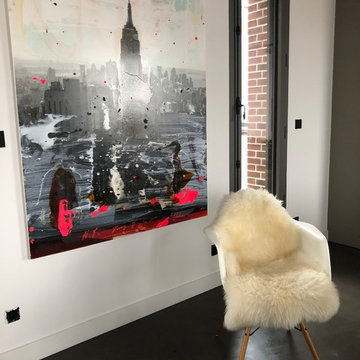
Chaise Eams avec accoudoirs
Béton vert foncé au sol
Fenêtre Métal gris BELLISOL
Création www.homeattitudes.net
パリにあるラグジュアリーな中くらいなエクレクティックスタイルのおしゃれなダイニング (白い壁、コンクリートの床、緑の床) の写真
パリにあるラグジュアリーな中くらいなエクレクティックスタイルのおしゃれなダイニング (白い壁、コンクリートの床、緑の床) の写真
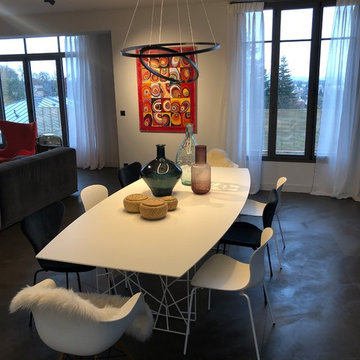
Une table B&B blanc laqué mat associé aux
Chaises DSW et 3 chaises série 7 LaLa Berlin intercalées avec 3 chaises Nap blanches.
Voilà ce que disait le très primé designer Kasper Salto à propos de ses chaises Nap :
"En ce qui me concerne, le design est une affaire de pertinence, en d'autres termes, c'est créer un objet convenant parfaitement à l'utilisateur. dans le cas de la chaise Nap, je voulais impérativement que l'on puisse s'asseoir confortablement dans le plus grand nombre de positions possibles. Son nom est une abréviation des trois principales positions, Normal, Active et Passive. Car être assis est en réalité un mouvement constant".
Une forme organique et douce avec un dossier flexible,
elle peut s'empiler, de plus le matériau est solide et recyclable
La chaise parfaite !
Création www.homeattitudes.net
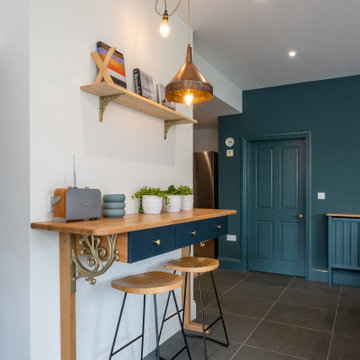
When they briefed us on this two-storey 85 m2 extension to their beautifully-proportioned Regency villa, our clients envisioned a clean, modern take on its traditional, heritage framework with an open, light-filled lounge/dining/kitchen plan topped by a new master bedroom.
Simply opening the front door of the Edwardian-style façade unveils a dramatic surprise: a traditional hallway freshened up by a little lick of paint leading to a sumptuous lounge and dining area enveloped in crisp white walls and floor-to-ceiling glazing that spans the rear and side façades and looks out to the sumptuous garden, its century-old weeping willow and oh-so-pretty Virginia Creepers. The result is an eclectic mix of old and new. All in all a vibrant home full of the owners personalities. Come on in!
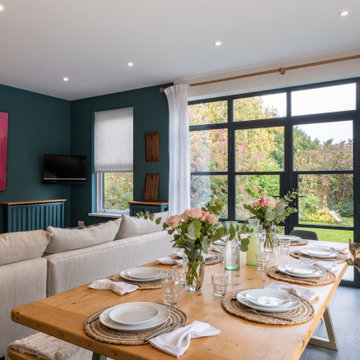
When they briefed us on this two-storey 85 m2 extension to their beautifully-proportioned Regency villa, our clients envisioned a clean, modern take on its traditional, heritage framework with an open, light-filled lounge/dining/kitchen plan topped by a new master bedroom.
Simply opening the front door of the Edwardian-style façade unveils a dramatic surprise: a traditional hallway freshened up by a little lick of paint leading to a sumptuous lounge and dining area enveloped in crisp white walls and floor-to-ceiling glazing that spans the rear and side façades and looks out to the sumptuous garden, its century-old weeping willow and oh-so-pretty Virginia Creepers. The result is an eclectic mix of old and new. All in all a vibrant home full of the owners personalities. Come on in!
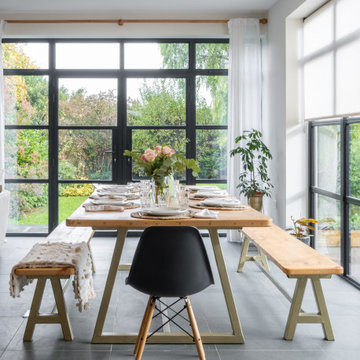
When they briefed us on this two-storey 85 m2 extension to their beautifully-proportioned Regency villa, our clients envisioned a clean, modern take on its traditional, heritage framework with an open, light-filled lounge/dining/kitchen plan topped by a new master bedroom.
Simply opening the front door of the Edwardian-style façade unveils a dramatic surprise: a traditional hallway freshened up by a little lick of paint leading to a sumptuous lounge and dining area enveloped in crisp white walls and floor-to-ceiling glazing that spans the rear and side façades and looks out to the sumptuous garden, its century-old weeping willow and oh-so-pretty Virginia Creepers. The result is an eclectic mix of old and new. All in all a vibrant home full of the owners personalities. Come on in!
エクレクティックスタイルのダイニング (緑の床) の写真
1
