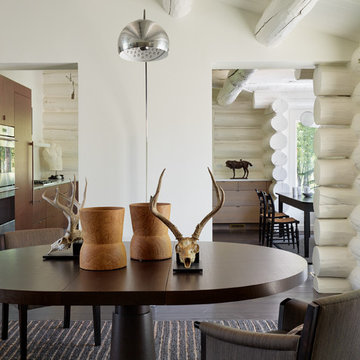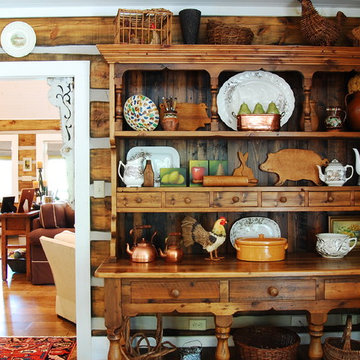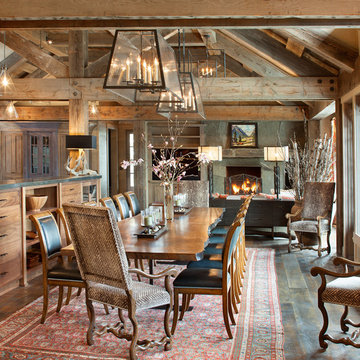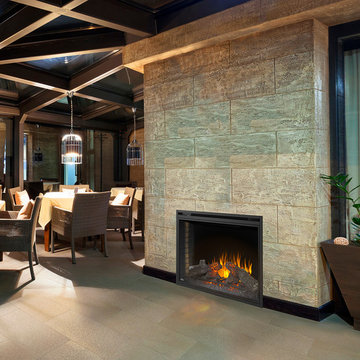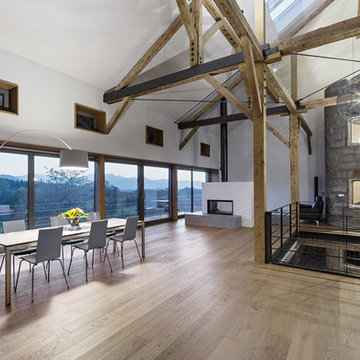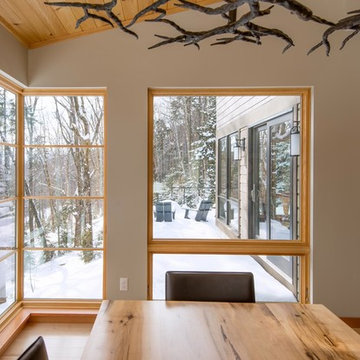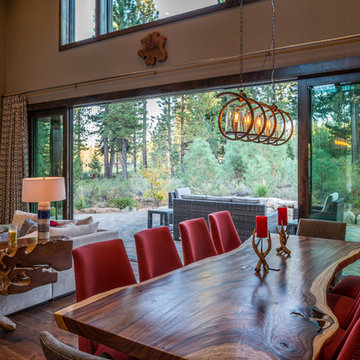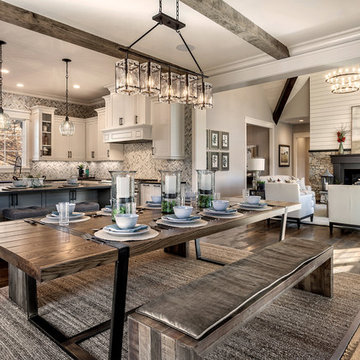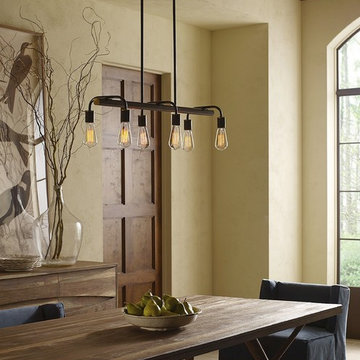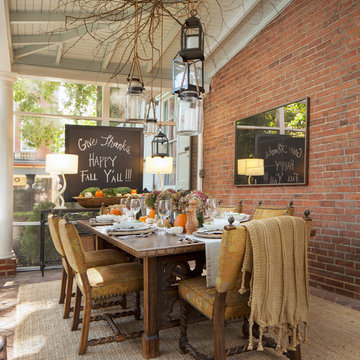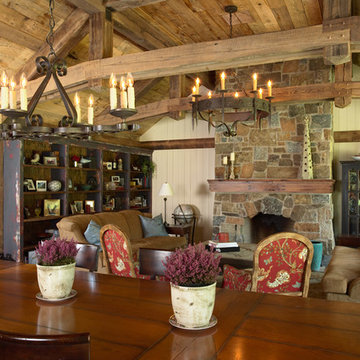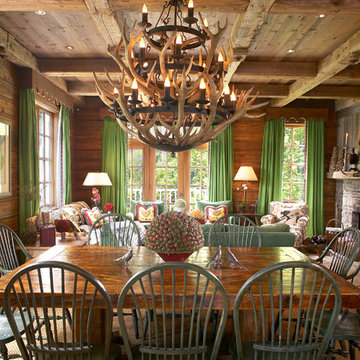ラスティックスタイルのダイニングの照明の写真
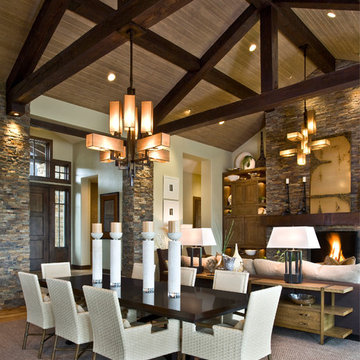
Scott Zimmerman, Mountain rustic/contemporary dining room in Park City Utah.
ソルトレイクシティにあるラグジュアリーな広いラスティックスタイルのおしゃれなダイニング (ベージュの壁、カーペット敷き) の写真
ソルトレイクシティにあるラグジュアリーな広いラスティックスタイルのおしゃれなダイニング (ベージュの壁、カーペット敷き) の写真
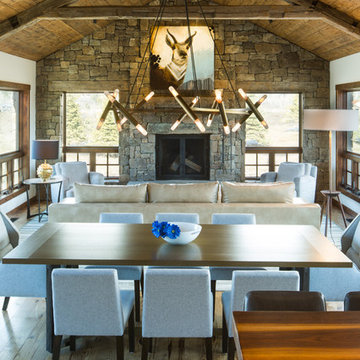
Bright and classy dining and living room space. Grace Home Design. Photo Credit: David Agnello
他の地域にあるラスティックスタイルのおしゃれなダイニング (白い壁、無垢フローリング、標準型暖炉、石材の暖炉まわり) の写真
他の地域にあるラスティックスタイルのおしゃれなダイニング (白い壁、無垢フローリング、標準型暖炉、石材の暖炉まわり) の写真
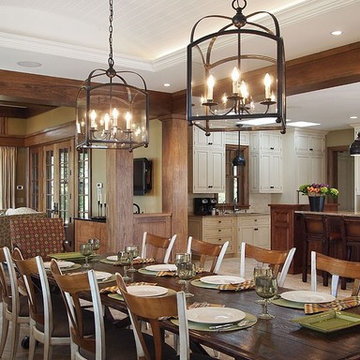
Interiors:Kathleen Elliot
Landscapes: David Bartsch
Builder: Bill Picardi
Photography: Chip Webster
ボストンにある広いラスティックスタイルのおしゃれなダイニング (淡色無垢フローリング、暖炉なし) の写真
ボストンにある広いラスティックスタイルのおしゃれなダイニング (淡色無垢フローリング、暖炉なし) の写真
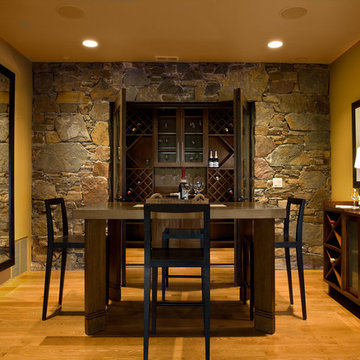
Talon's Crest was our entry in the 2008 Park City Area Showcase of Homes. We won BEST OVERALL and BEST ARCHITECTURE.
ソルトレイクシティにあるラスティックスタイルのおしゃれなダイニングの照明 (黄色い壁) の写真
ソルトレイクシティにあるラスティックスタイルのおしゃれなダイニングの照明 (黄色い壁) の写真
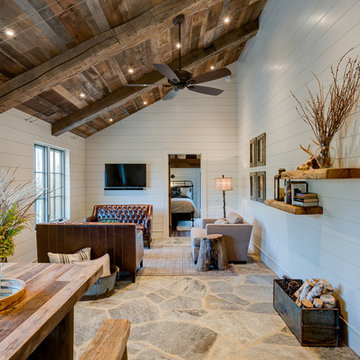
This contemporary barn is the perfect mix of clean lines and colors with a touch of reclaimed materials in each room. The Mixed Species Barn Wood siding adds a rustic appeal to the exterior of this fresh living space. With interior white walls the Barn Wood ceiling makes a statement. Accent pieces are around each corner. Taking our Timbers Veneers to a whole new level, the builder used them as shelving in the kitchen and stair treads leading to the top floor. Tying the mix of brown and gray color tones to each room, this showstopper dinning table is a place for the whole family to gather.
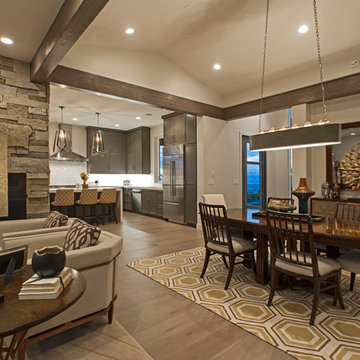
ソルトレイクシティにある高級な広いラスティックスタイルのおしゃれなダイニング (白い壁、無垢フローリング、標準型暖炉、石材の暖炉まわり、茶色い床) の写真
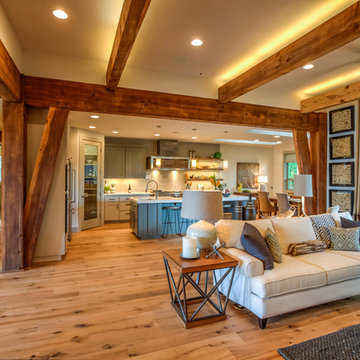
Living Room - Arrow Timber Framing
9726 NE 302nd St, Battle Ground, WA 98604
(360) 687-1868
Web Site: https://www.arrowtimber.com
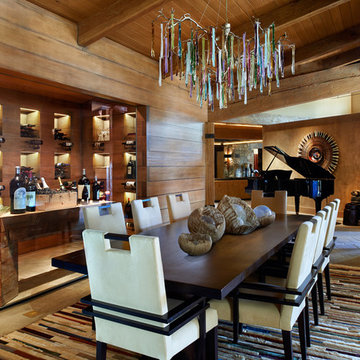
This is a quintessential Colorado home. Massive raw steel beams are juxtaposed with refined fumed larch cabinetry, heavy lashed timber is foiled by the lightness of window walls. Monolithic stone walls lay perpendicular to a curved ridge, organizing the home as they converge in the protected entry courtyard. From here, the walls radiate outwards, both dividing and capturing spacious interior volumes and distinct views to the forest, the meadow, and Rocky Mountain peaks. An exploration in craftmanship and artisanal masonry & timber work, the honesty of organic materials grounds and warms expansive interior spaces.
Collaboration:
Photography
Ron Ruscio
Denver, CO 80202
Interior Design, Furniture, & Artwork:
Fedderly and Associates
Palm Desert, CA 92211
Landscape Architect and Landscape Contractor
Lifescape Associates Inc.
Denver, CO 80205
Kitchen Design
Exquisite Kitchen Design
Denver, CO 80209
Custom Metal Fabrication
Raw Urth Designs
Fort Collins, CO 80524
Contractor
Ebcon, Inc.
Mead, CO 80542
ラスティックスタイルのダイニングの照明の写真
1
