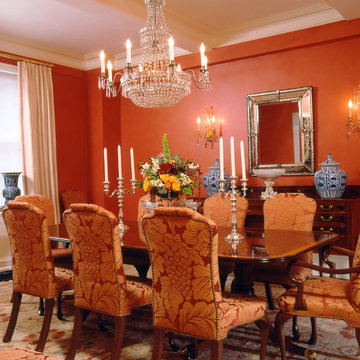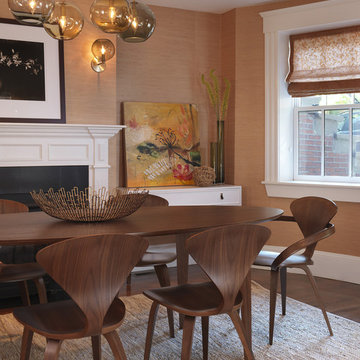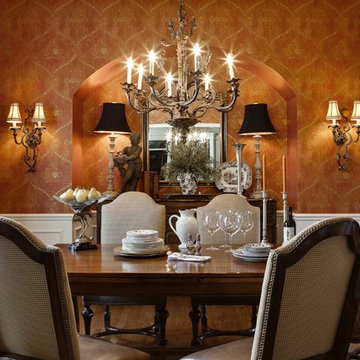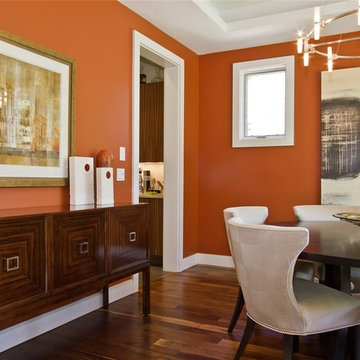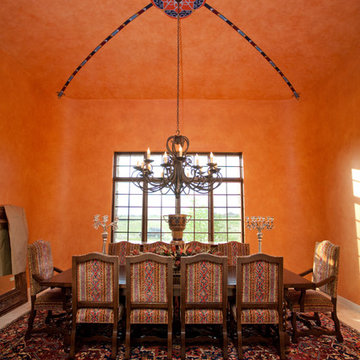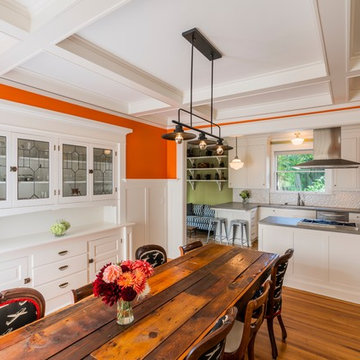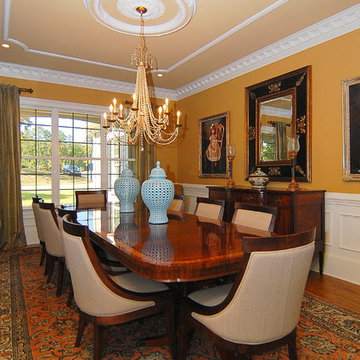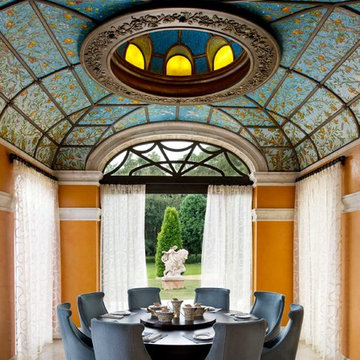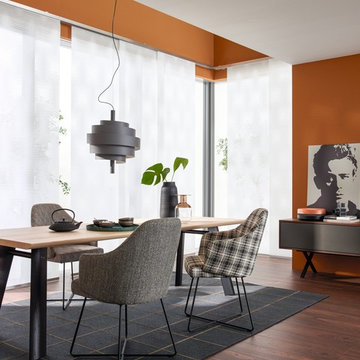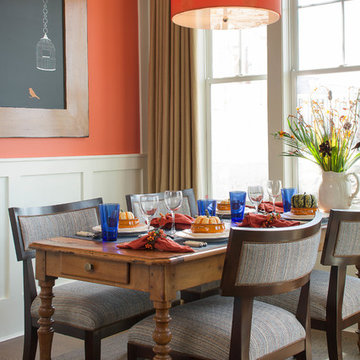ダイニング (オレンジの壁) の写真
絞り込み:
資材コスト
並び替え:今日の人気順
写真 1〜20 枚目(全 1,004 枚)
1/2
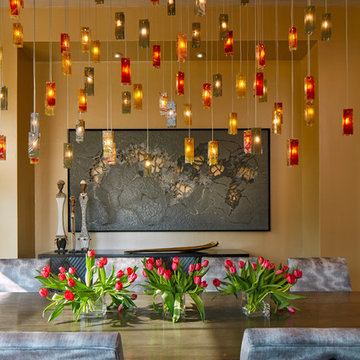
Nothing says glam like a custom-designed chandelier of 68 glass pendants, hand-blown in Israel. It fills the space above the oak table with a dramatic, colorful yet delicate presence. The smoky gray, amber, lava red and leopard pendant colors tie together the palette for the whole house. The chair back pulls remind me of a pair of oversized earrings for a special cocktail dress.
Photo by Brian Gassel

This lovely breakfast room, overlooking the garden, is an inviting place to start your day lingering over Sunday morning coffee. I had the walls painted in a soft coral, contrasting with various wood tones in the armoire, table and shades. It is all tied together by keeping the chair covers and rug light in color. The crystal chandelier is an unexpected element in a breakfast room, yet, your not compelled to pull out the china and silver.
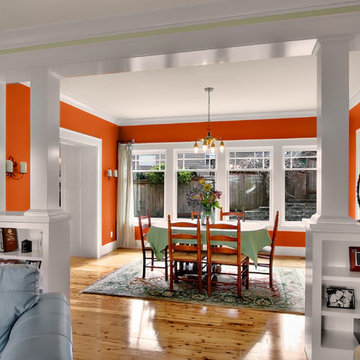
Looking into dining room in new construction of traditional style home.
シアトルにあるトラディショナルスタイルのおしゃれなダイニング (オレンジの壁) の写真
シアトルにあるトラディショナルスタイルのおしゃれなダイニング (オレンジの壁) の写真
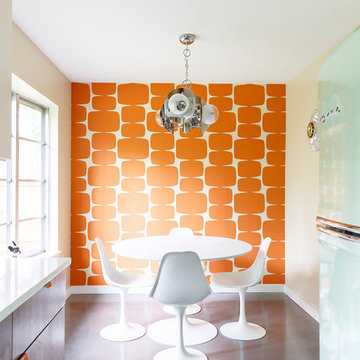
We are in love with our Client's dining table, chair and hanging fixture.
オースティンにあるミッドセンチュリースタイルのおしゃれなダイニングキッチン (コンクリートの床、オレンジの壁、暖炉なし、グレーの床) の写真
オースティンにあるミッドセンチュリースタイルのおしゃれなダイニングキッチン (コンクリートの床、オレンジの壁、暖炉なし、グレーの床) の写真
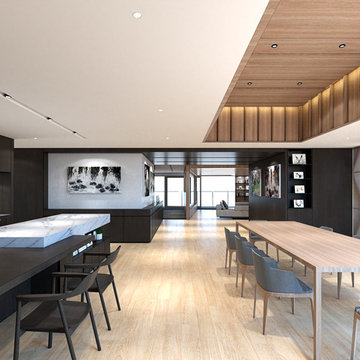
2極のダークウッドとライトウッドが色彩豊かな絵画とモノトーンの絵画を引き立て、調和します。生活の場がそれぞれ緩やかに分節/節合します。
東京23区にあるラグジュアリーな広いコンテンポラリースタイルのおしゃれなダイニングキッチン (オレンジの壁、無垢フローリング、暖炉なし、オレンジの床) の写真
東京23区にあるラグジュアリーな広いコンテンポラリースタイルのおしゃれなダイニングキッチン (オレンジの壁、無垢フローリング、暖炉なし、オレンジの床) の写真
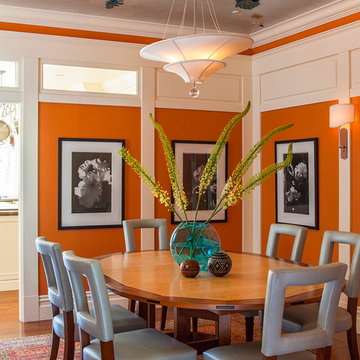
Architecture: Sutro Architects
Contractor: Larsen Builders
Photography: David Duncan Livingston
サンフランシスコにある高級な中くらいなトランジショナルスタイルのおしゃれな独立型ダイニング (オレンジの壁、無垢フローリング、暖炉なし) の写真
サンフランシスコにある高級な中くらいなトランジショナルスタイルのおしゃれな独立型ダイニング (オレンジの壁、無垢フローリング、暖炉なし) の写真
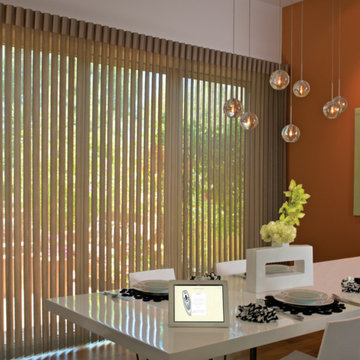
サンディエゴにある高級な中くらいなコンテンポラリースタイルのおしゃれな独立型ダイニング (オレンジの壁、磁器タイルの床、暖炉なし、ベージュの床) の写真
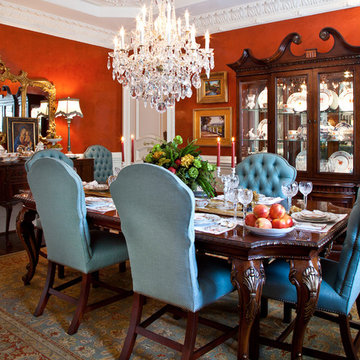
Designed by Gary Riggs
Photo by Mark Herron
ダラスにある高級な中くらいなトラディショナルスタイルのおしゃれなダイニング (濃色無垢フローリング、オレンジの壁) の写真
ダラスにある高級な中くらいなトラディショナルスタイルのおしゃれなダイニング (濃色無垢フローリング、オレンジの壁) の写真
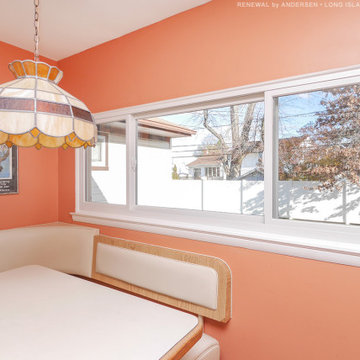
Great new triple sliding window in this retro inspired kitchen with corner booth style table. This large gliding window looks out onto the back yard and provides lots of natural light into the bright and cheerful space. Find out more about getting the windows in your home replaced from Renewal by Andersen of Long Island, serving Suffolk, Nassau, Queens and Brooklyn.
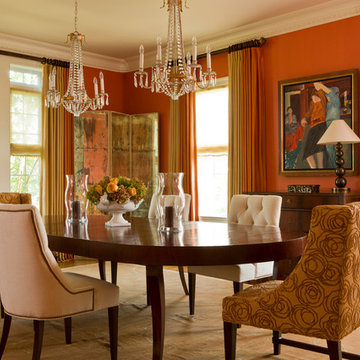
This formal dining room enjoys a big punch of color through the wall paint and drapery, which beautifully complements the art. Dining table and chandeliers by David Iatesta, host chair upholstery by Rodolph, side chair upholstery by Cowtan & Tout, side chest by Hickory Chair, drapes by Nobilis, sheers by Rodolph.
Photo by Gordon Beall
ダイニング (オレンジの壁) の写真
1
