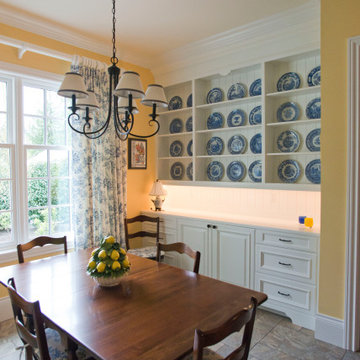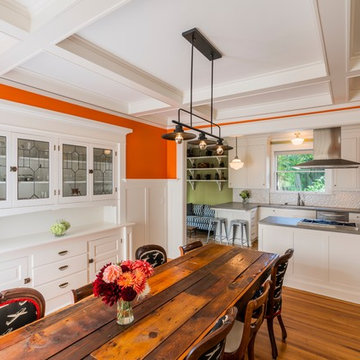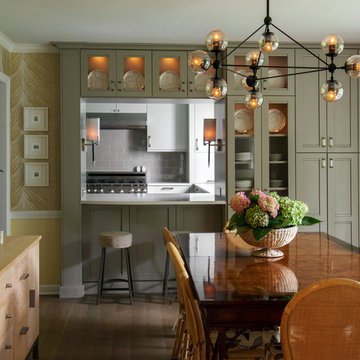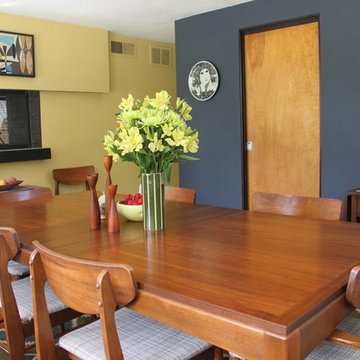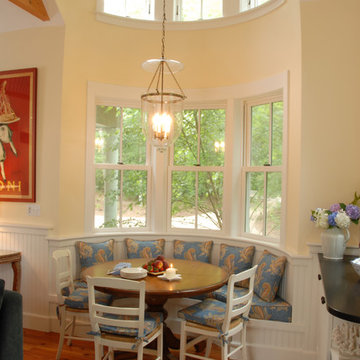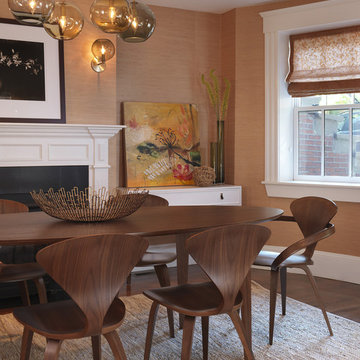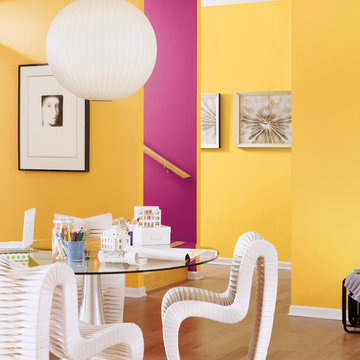ダイニング (オレンジの壁、黄色い壁) の写真

brass cabinet hardware, kitchen diner, parquet floor, wooden table
グロスタシャーにあるエクレクティックスタイルのおしゃれなダイニングキッチン (黄色い壁、暖炉なし、グレーの床、壁紙) の写真
グロスタシャーにあるエクレクティックスタイルのおしゃれなダイニングキッチン (黄色い壁、暖炉なし、グレーの床、壁紙) の写真
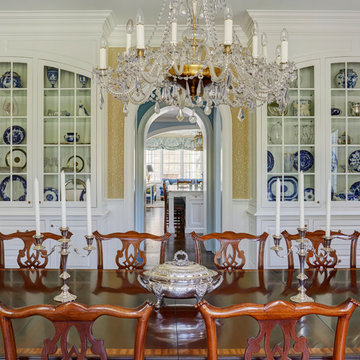
Matching built-in china cabinets house the owners extensive collection of blue and white china, crystal, and silver. Dining room has seating for 10 and the arched opening leads to the butler's pantry with kitchen beyond. Photo by Mike Kaskel
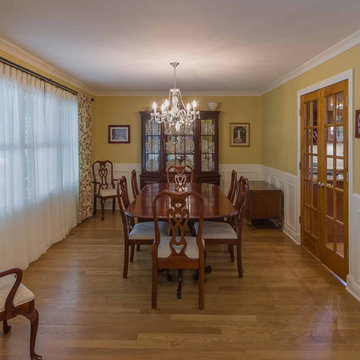
シカゴにある高級な中くらいなトランジショナルスタイルのおしゃれなダイニング (黄色い壁、淡色無垢フローリング、暖炉なし、茶色い床、クロスの天井、壁紙、白い天井) の写真

Dunn-Edwards Paints paint colors -
Walls & Ceiling: Golden Retriever DE5318
Cabinets: Eat Your Peas DET528, Greener Pastures DET529, Stanford Green DET531
Jeremy Samuelson Photography | www.jeremysamuelson.com
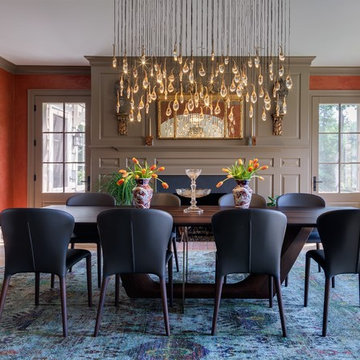
Photography by Michael Biondo
ニューヨークにあるトランジショナルスタイルのおしゃれなダイニングキッチン (オレンジの壁、淡色無垢フローリング、標準型暖炉、石材の暖炉まわり) の写真
ニューヨークにあるトランジショナルスタイルのおしゃれなダイニングキッチン (オレンジの壁、淡色無垢フローリング、標準型暖炉、石材の暖炉まわり) の写真
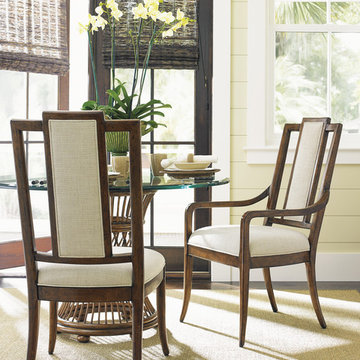
Cozy breakfast nook featuring Tommy Bahama furniture.
オレンジカウンティにあるお手頃価格の小さなビーチスタイルのおしゃれなダイニングキッチン (黄色い壁、無垢フローリング) の写真
オレンジカウンティにあるお手頃価格の小さなビーチスタイルのおしゃれなダイニングキッチン (黄色い壁、無垢フローリング) の写真
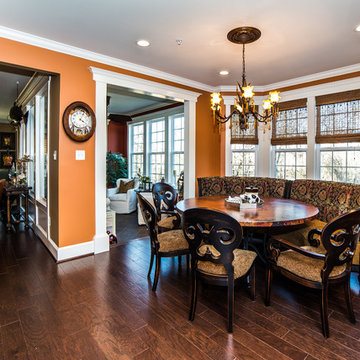
Lots of seating for this breakfast area. The deep pumpkin wall color provides a warm backdrop for black framed chairs, upholstered bench seating and the distressed copper topped round table. Design: Carol Lombardo Weil; Photography: Tony Cossentino, WhyTheFoto
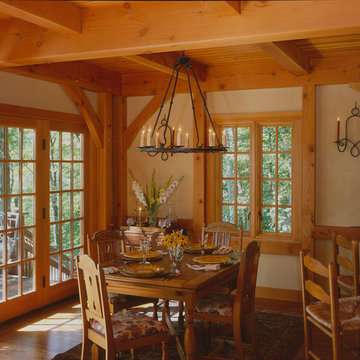
Post and beam great room, timber frame carriage house
ボストンにあるトラディショナルスタイルのおしゃれなダイニングキッチン (黄色い壁、無垢フローリング) の写真
ボストンにあるトラディショナルスタイルのおしゃれなダイニングキッチン (黄色い壁、無垢フローリング) の写真
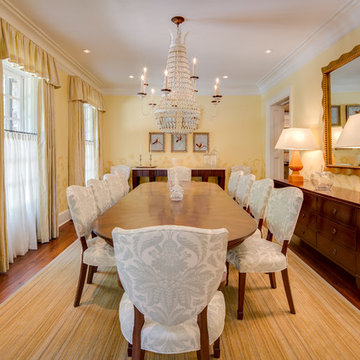
Maryland Photography, Inc.
ワシントンD.C.にあるラグジュアリーな広いトラディショナルスタイルのおしゃれな独立型ダイニング (黄色い壁、無垢フローリング) の写真
ワシントンD.C.にあるラグジュアリーな広いトラディショナルスタイルのおしゃれな独立型ダイニング (黄色い壁、無垢フローリング) の写真

ロサンゼルスにある広いミッドセンチュリースタイルのおしゃれなLDK (黄色い壁、淡色無垢フローリング、両方向型暖炉、レンガの暖炉まわり、塗装板張りの天井、塗装板張りの壁) の写真
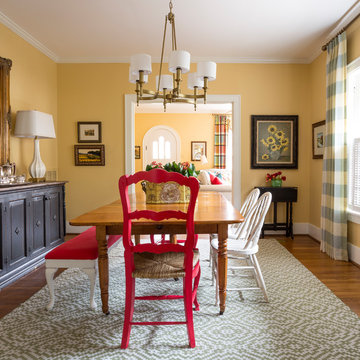
Rett Peek
リトルロックにあるエクレクティックスタイルのおしゃれなダイニングの照明 (黄色い壁、無垢フローリング、茶色い床) の写真
リトルロックにあるエクレクティックスタイルのおしゃれなダイニングの照明 (黄色い壁、無垢フローリング、茶色い床) の写真
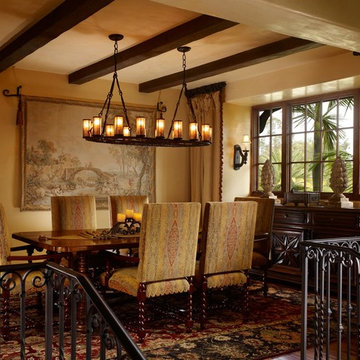
This lovely home began as a complete remodel to a 1960 era ranch home. Warm, sunny colors and traditional details fill every space. The colorful gazebo overlooks the boccii court and a golf course. Shaded by stately palms, the dining patio is surrounded by a wrought iron railing. Hand plastered walls are etched and styled to reflect historical architectural details. The wine room is located in the basement where a cistern had been.
Project designed by Susie Hersker’s Scottsdale interior design firm Design Directives. Design Directives is active in Phoenix, Paradise Valley, Cave Creek, Carefree, Sedona, and beyond.
For more about Design Directives, click here: https://susanherskerasid.com/
ダイニング (オレンジの壁、黄色い壁) の写真
1

