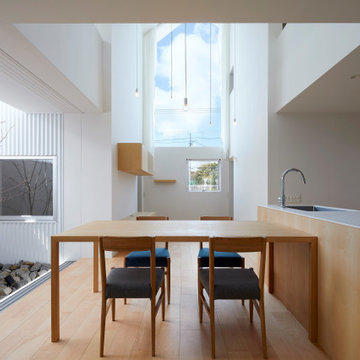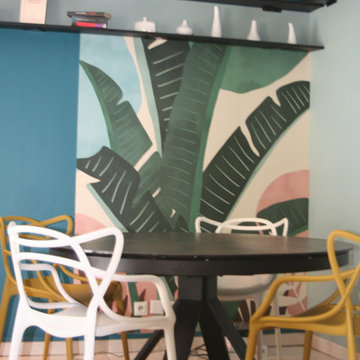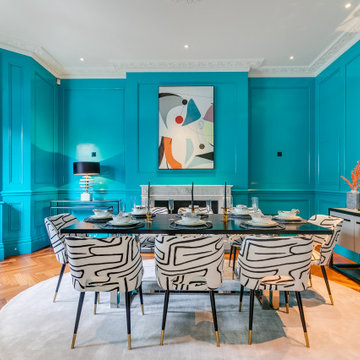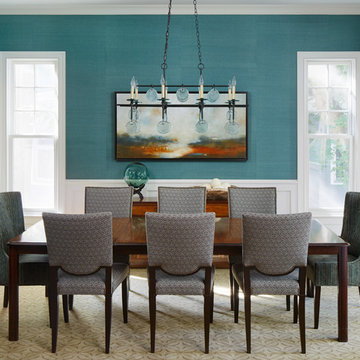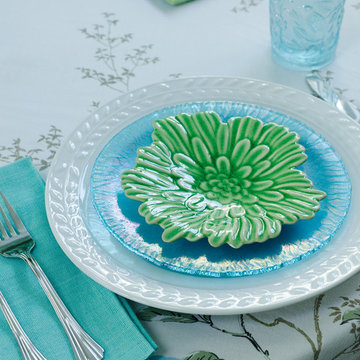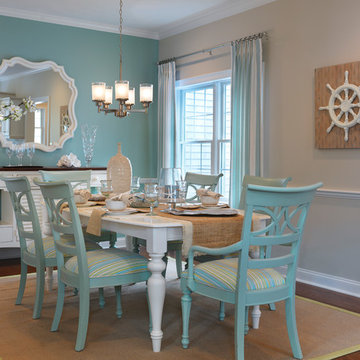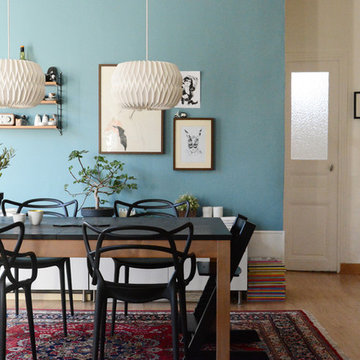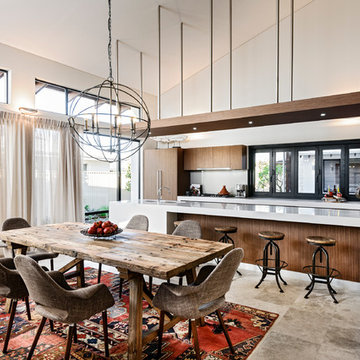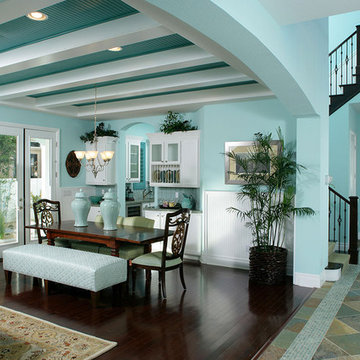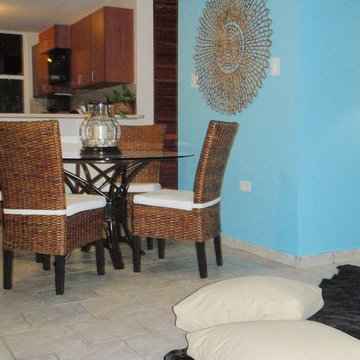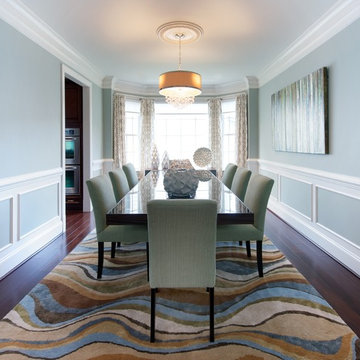ダイニング

Merrick Ales Photography
オースティンにある小さなコンテンポラリースタイルのおしゃれなダイニング (マルチカラーの壁、濃色無垢フローリング、暖炉なし) の写真
オースティンにある小さなコンテンポラリースタイルのおしゃれなダイニング (マルチカラーの壁、濃色無垢フローリング、暖炉なし) の写真
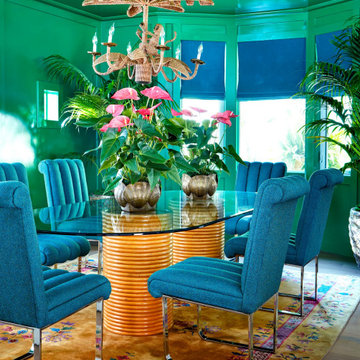
Interior designers are calling too. When designing a home for Poppy and Cara Delevingne, Beverly Hills architect Nicolò Bini wanted to create a tropical feel by blurring the lines between indoor and outdoor, a role rattan was born to play. “Poppy wanted something very Hollywood Regency, a California dream home—light, airy, fun,” says Bini. “So I thought that rattan would be the perfect match for her.” Bini, a longtime fan and friend of Schwartz’s, had never before taken a client to Harvey’s warehouse. But when he brought Poppy at the end of a long day of touring furniture shops, “she just absolutely flipped out,” he says. The pieces she ended up buying not only found their way into a central part of the home, but onto the cover of AD last September.
Read the full article here: https://www.architecturaldigest.com/story/harvey-schwartz-rattan-furniture
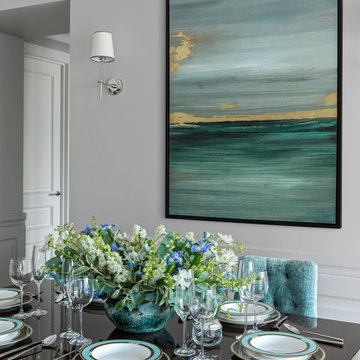
Дизайн-проект реализован Архитектором-Дизайнером Екатериной Ялалтыновой. Комплектация и декорирование - Бюро9. Строительная компания - ООО "Шафт"
モスクワにあるお手頃価格の中くらいなトラディショナルスタイルのおしゃれな独立型ダイニング (グレーの壁、無垢フローリング、茶色い床) の写真
モスクワにあるお手頃価格の中くらいなトラディショナルスタイルのおしゃれな独立型ダイニング (グレーの壁、無垢フローリング、茶色い床) の写真

A rustic yet modern dining room featuring an accent wall with our Sierra Ridge Roman Castle from Pangaea® Natural Stone. This stone is a European style stone that combines yesterday’s elegance with today’s sophistication. A perfect option for a feature wall in a modern farmhouse.
Click to learn more about this stone and how to find a dealer near you:
https://www.allthingsstone.com/us-en/product-types/natural-stone-veneer/pangaea-natural-stone/roman-castle/

デンバーにあるラグジュアリーな広いトラディショナルスタイルのおしゃれなダイニング (青い壁、標準型暖炉、茶色い床、濃色無垢フローリング、石材の暖炉まわり) の写真
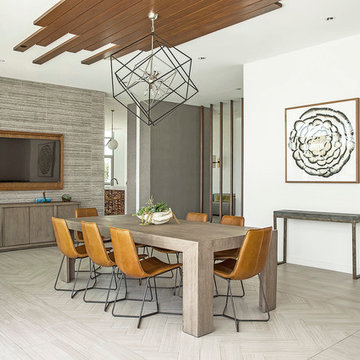
feature wall: Laja Natural
Designer: Ariel Fox Design (Sherman Oaks, CA)
Photographer: Manolo Langis Photography
Fabricator: Pacific Stone Design
1
