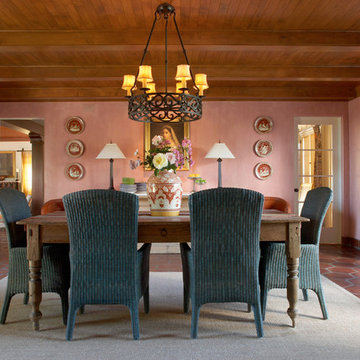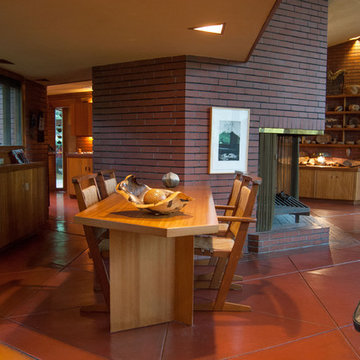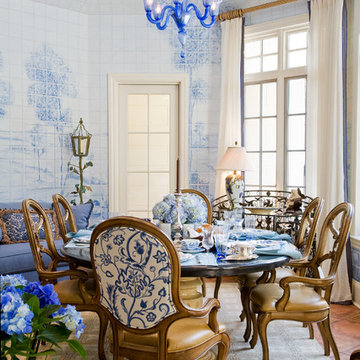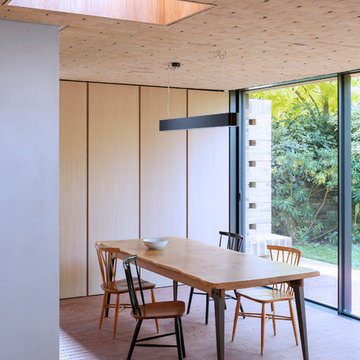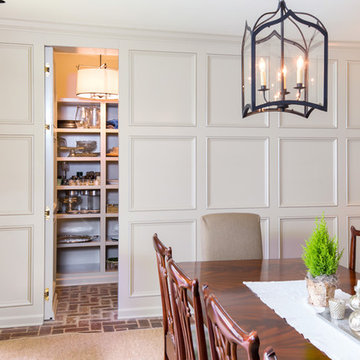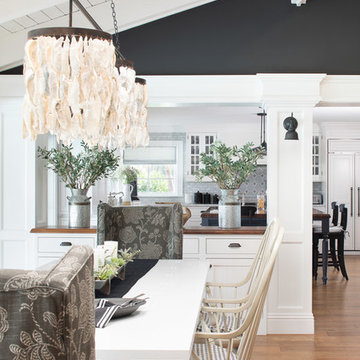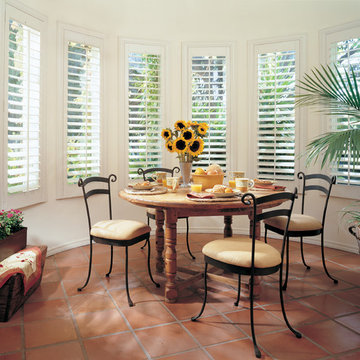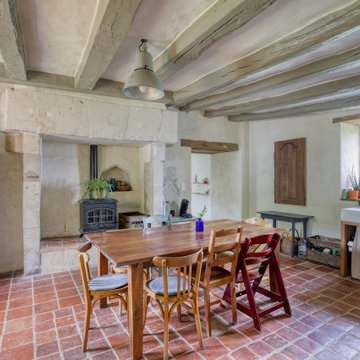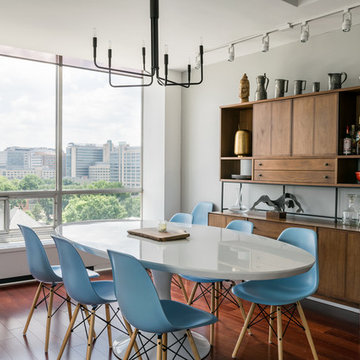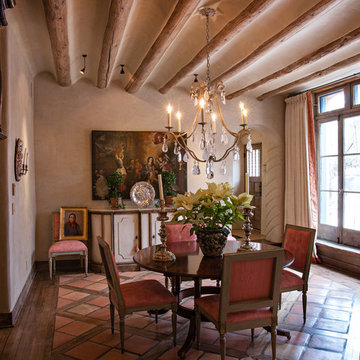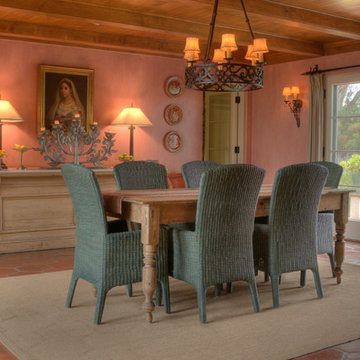ダイニング (赤い床) の写真
絞り込み:
資材コスト
並び替え:今日の人気順
写真 1〜20 枚目(全 478 枚)
1/2
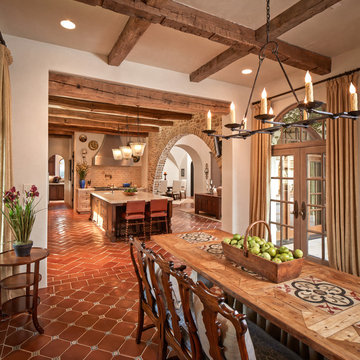
Photographer: Steve Chenn
ヒューストンにある高級な広い地中海スタイルのおしゃれなダイニングキッチン (ベージュの壁、テラコッタタイルの床、暖炉なし、赤い床) の写真
ヒューストンにある高級な広い地中海スタイルのおしゃれなダイニングキッチン (ベージュの壁、テラコッタタイルの床、暖炉なし、赤い床) の写真
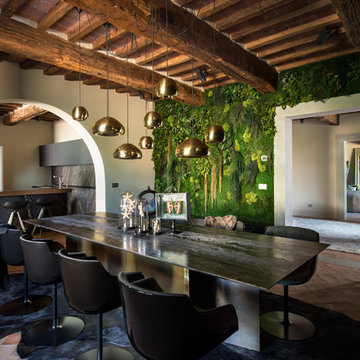
INTERIOR ARCHITECTS
Studio Svetti architecture | Emanuele Svetti
PHOTOGRAPER
Studio fotografico Pagliai | Francesca Pagliai
フィレンツェにある広いカントリー風のおしゃれな独立型ダイニング (緑の壁、レンガの床、赤い床) の写真
フィレンツェにある広いカントリー風のおしゃれな独立型ダイニング (緑の壁、レンガの床、赤い床) の写真

フィラデルフィアにあるビーチスタイルのおしゃれなダイニング (朝食スペース、白い壁、レンガの床、赤い床、塗装板張りの天井、三角天井、塗装板張りの壁) の写真
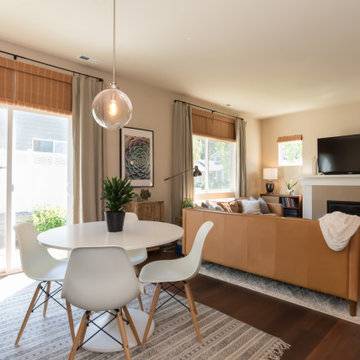
Raeburn Signature from the Modin LVP Collection: Inspired by summers at the cabin among redwoods and pines. Weathered rustic notes with deep reds and subtle grays.
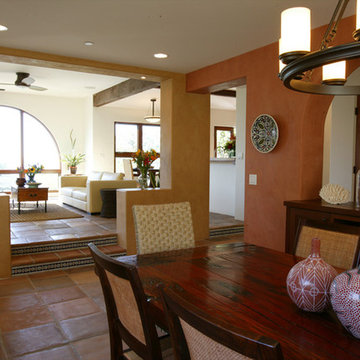
Interesting openings between rooms create a defined, yet open plan, which capitalizes on the home's compelling views and carefully crafted spatial relationships.
Aidin Mariscal www.immagineint.com
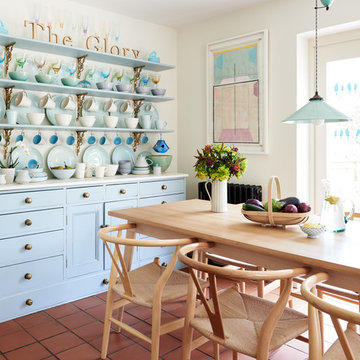
Restored kitchen dresser in renovated kitchen/dining area.
A mixture of antique and contemporary ceramics and glassware. Ceramic rise and fall lamp from The French House.
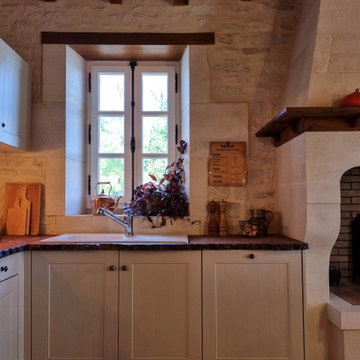
Le mobilier de cuisine fabriqué sur mesure surmonté d'un plan de travail en orme galeux massif.
パリにある高級な中くらいなカントリー風のおしゃれな独立型ダイニング (ベージュの壁、テラコッタタイルの床、標準型暖炉、積石の暖炉まわり、赤い床、表し梁) の写真
パリにある高級な中くらいなカントリー風のおしゃれな独立型ダイニング (ベージュの壁、テラコッタタイルの床、標準型暖炉、積石の暖炉まわり、赤い床、表し梁) の写真
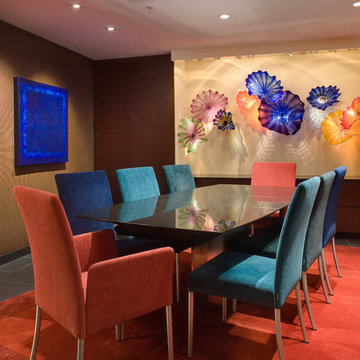
This was an interior room without any windows, a gray feeling. Of course having great art is a plus, but by making the walls dark ( a woven wallcovering that does not show nails) even posters would look great. Color on the furniture added more drama and white became very important
ダイニング (赤い床) の写真
1
