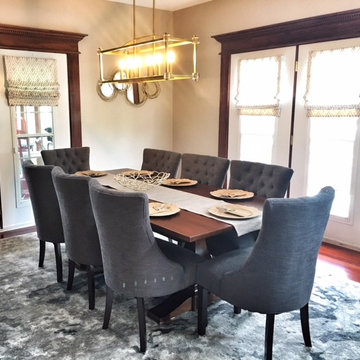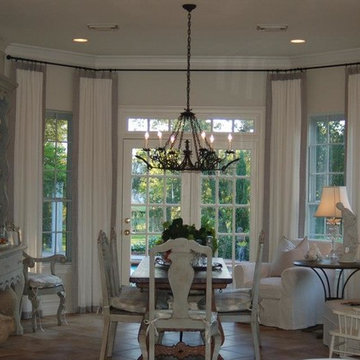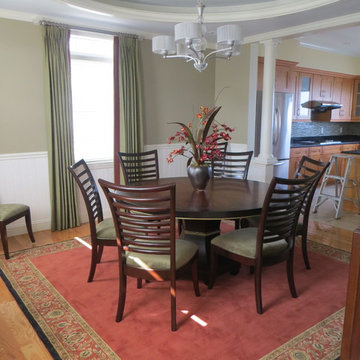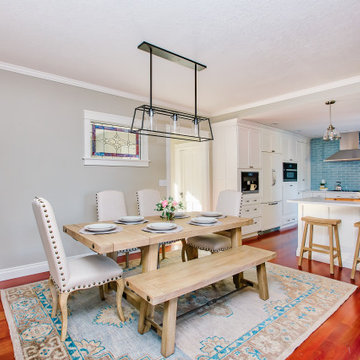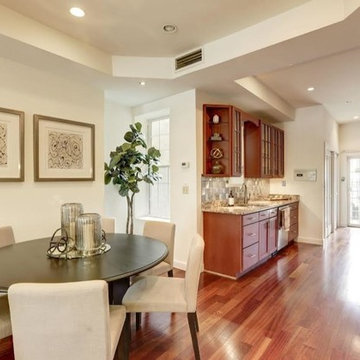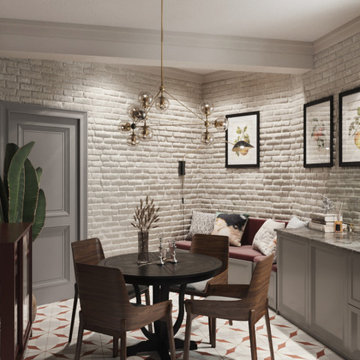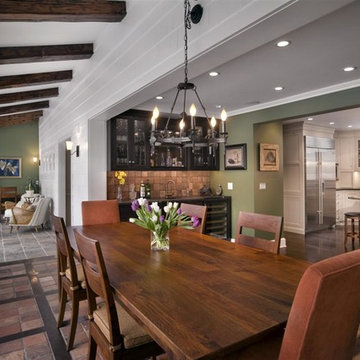トランジショナルスタイルのダイニング (赤い床) の写真
絞り込み:
資材コスト
並び替え:今日の人気順
写真 1〜20 枚目(全 39 枚)
1/3
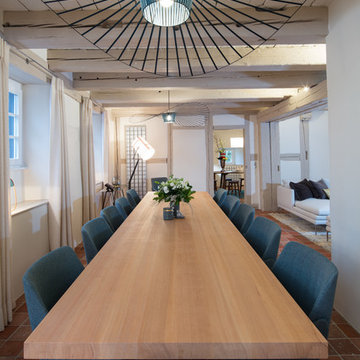
Une table, que dire, UNE TABLE, de quoi recevoir dans ce projet fabuleux de presque 800 m2.
Donnant sur le salon pour partager...
パリにある広いトランジショナルスタイルのおしゃれなLDK (白い壁、テラコッタタイルの床、暖炉なし、赤い床) の写真
パリにある広いトランジショナルスタイルのおしゃれなLDK (白い壁、テラコッタタイルの床、暖炉なし、赤い床) の写真

We refurbished this dining room, replacing the old 1930's tiled fireplace surround with this rather beautiful sandstone bolection fire surround. The challenge in the room was working with the existing pieces that the client wished to keep such as the rustic oak china cabinet in the fireplace alcove and the matching nest of tables and making it work with the newer pieces specified for the sapce.
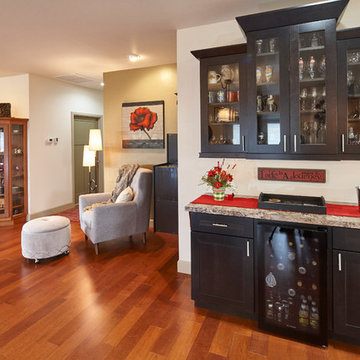
Chosen to coordinate with the black built-in shelving left by the builder, this double cabinet dry bar was selected as a compliment to open concept living serving not only the kitchen and dining area, but also the living room with cold drinks and spirits.
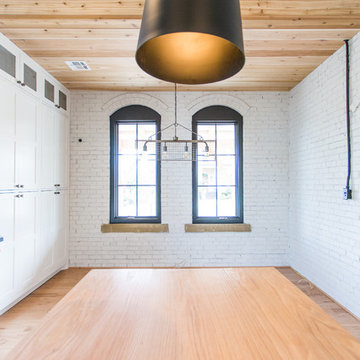
Designed by Austin Tunnell
他の地域にあるお手頃価格の中くらいなトランジショナルスタイルのおしゃれなダイニングキッチン (白い壁、淡色無垢フローリング、赤い床、暖炉なし) の写真
他の地域にあるお手頃価格の中くらいなトランジショナルスタイルのおしゃれなダイニングキッチン (白い壁、淡色無垢フローリング、赤い床、暖炉なし) の写真
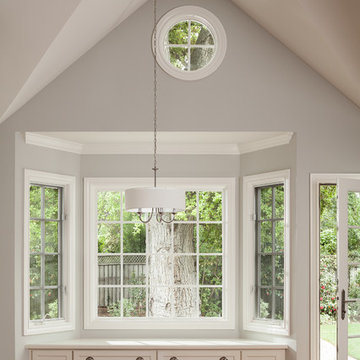
Located in the heart of Menlo Park, in one of the most prestigious neighborhoods, this residence is a true eye candy. The couple purchased this home and wanted to renovate before moving in. That is how they came to TBS. The idea was to create warm and cozy yet very specious and functional kitchen/dining and family room area, renovate and upgrade master bathroom with another powder room and finish with whole house repainting.
TBS designers were inspired with family’s way of spending time together and entertaining. Taking their vision and desires into consideration house was transformed the way homeowners have imagined it would be.
Bringing in high quality custom materials., tailoring every single corner to everyone we are sure this Menlo Park home will create many wonderful memories for family and friends.
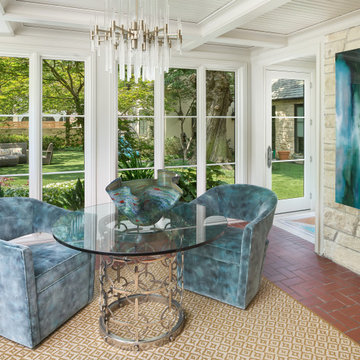
While respecting the history and architecture of the house, we created an updated version of the home’s original personality with contemporary finishes that still feel appropriate, while also incorporating some of the original furniture passed down in the family. Two decades and two teenage sons later, the family needed their home to be more user friendly and to better suit how they live now. We used a lot of unique and upscale finishes that would contrast each other and add panache to the space.
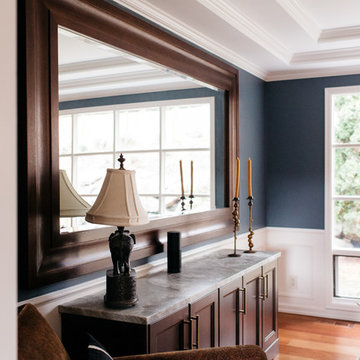
Our Issaquah client hired us because project management and budget were on the list of priorities along with a well thought out design. With opening the wall between the dining room and kitchen, we were able to give our client a better use of her space for entertaining with family and friends. The end result was a very happy client where her needs were met on design, budget and Nip Tucks management of the project.
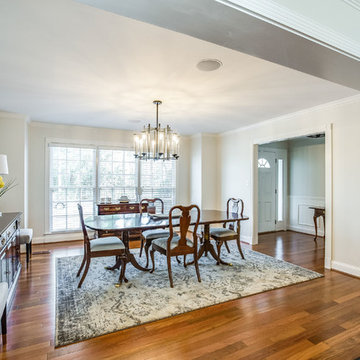
205 Photography
A once formal living room is re-purposed as a formal dining room. Brazilian Cherry floors connect this room as well as living and kitchen together.
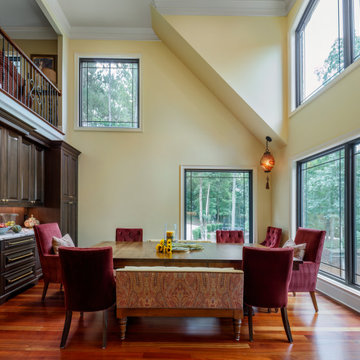
シャーロットにある高級な中くらいなトランジショナルスタイルのおしゃれなダイニングキッチン (無垢フローリング、赤い床、三角天井、板張り壁) の写真
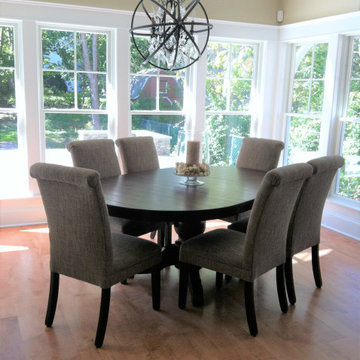
Curly maple wide plank flooring from Hull Forest Products was used throughout this Newport, Rhode Island home. Mill direct custom hardwood floor since 1965, www.hullforest.com. 1-800-928-9602
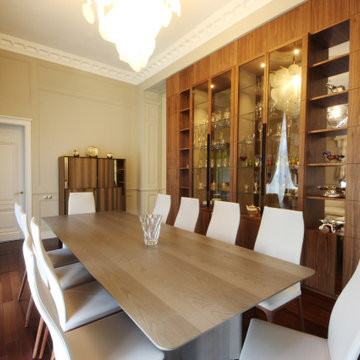
Дом в стиле нео классика, в трех уровнях, выполнен для семьи супругов в возрасте 50 лет, 3-е детей.
Комплектация объекта строительными материалами, мебелью, сантехникой и люстрами из Испании и России.
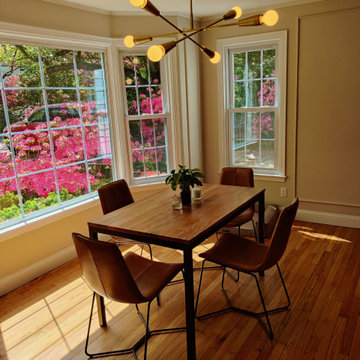
Open kitchen leading to dining area.
他の地域にある高級な広いトランジショナルスタイルのおしゃれなダイニングキッチン (無垢フローリング、赤い床) の写真
他の地域にある高級な広いトランジショナルスタイルのおしゃれなダイニングキッチン (無垢フローリング、赤い床) の写真
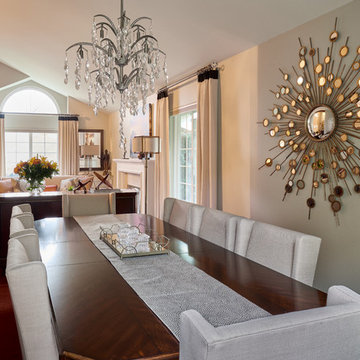
Dean j. Birinyi photography
サンフランシスコにある高級な中くらいなトランジショナルスタイルのおしゃれなLDK (グレーの壁、無垢フローリング、暖炉なし、赤い床) の写真
サンフランシスコにある高級な中くらいなトランジショナルスタイルのおしゃれなLDK (グレーの壁、無垢フローリング、暖炉なし、赤い床) の写真
トランジショナルスタイルのダイニング (赤い床) の写真
1
