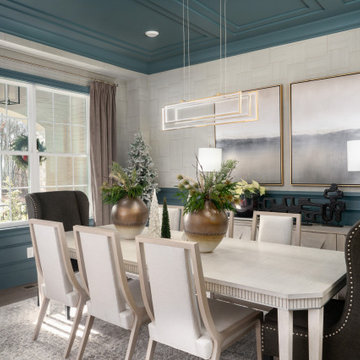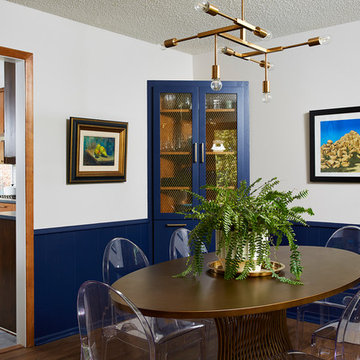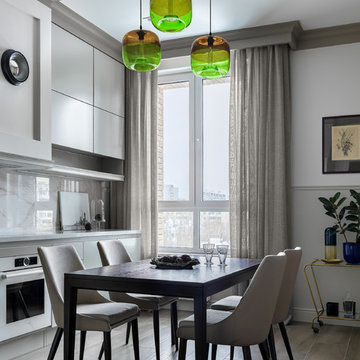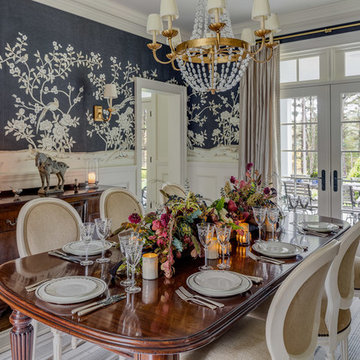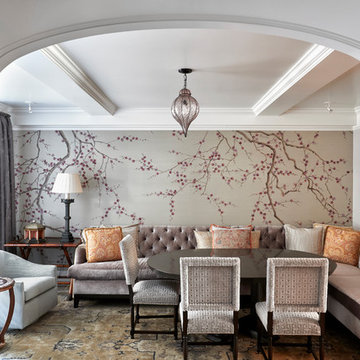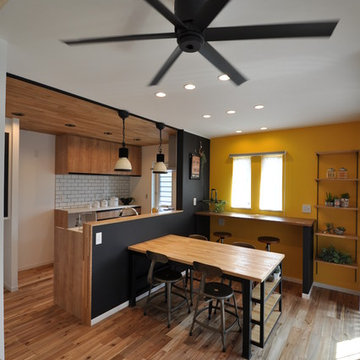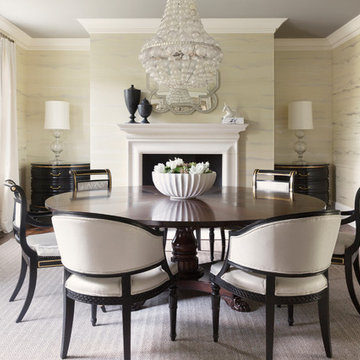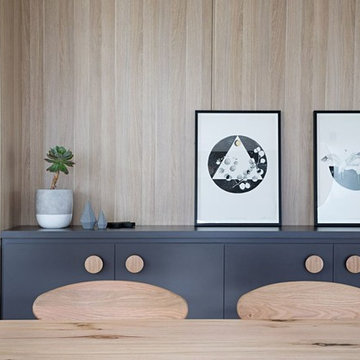ダイニング (マルチカラーの壁) の写真
絞り込み:
資材コスト
並び替え:今日の人気順
写真 1〜20 枚目(全 5,232 枚)
1/2
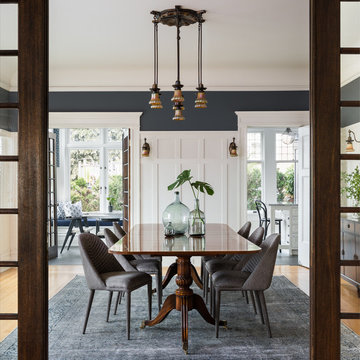
Haris Kenjar Photography and Design
シアトルにある中くらいなトラディショナルスタイルのおしゃれな独立型ダイニング (マルチカラーの壁、無垢フローリング、暖炉なし、ベージュの床) の写真
シアトルにある中くらいなトラディショナルスタイルのおしゃれな独立型ダイニング (マルチカラーの壁、無垢フローリング、暖炉なし、ベージュの床) の写真

Photography by Eduard Hueber / archphoto
North and south exposures in this 3000 square foot loft in Tribeca allowed us to line the south facing wall with two guest bedrooms and a 900 sf master suite. The trapezoid shaped plan creates an exaggerated perspective as one looks through the main living space space to the kitchen. The ceilings and columns are stripped to bring the industrial space back to its most elemental state. The blackened steel canopy and blackened steel doors were designed to complement the raw wood and wrought iron columns of the stripped space. Salvaged materials such as reclaimed barn wood for the counters and reclaimed marble slabs in the master bathroom were used to enhance the industrial feel of the space.
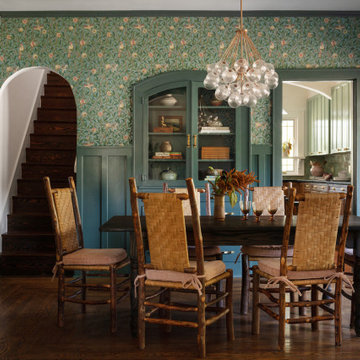
Transformation of a historic craftsman dining room
他の地域にあるお手頃価格の中くらいなトランジショナルスタイルのおしゃれな独立型ダイニング (マルチカラーの壁、無垢フローリング、茶色い床、壁紙) の写真
他の地域にあるお手頃価格の中くらいなトランジショナルスタイルのおしゃれな独立型ダイニング (マルチカラーの壁、無垢フローリング、茶色い床、壁紙) の写真

The 2021 Southern Living Idea House is inspiring on multiple levels. Dubbed the “forever home,” the concept was to design for all stages of life, with thoughtful spaces that meet the ever-evolving needs of families today.
Marvin products were chosen for this project to maximize the use of natural light, allow airflow from outdoors to indoors, and provide expansive views that overlook the Ohio River.

In lieu of a formal dining room, our clients kept the dining area casual. A painted built-in bench, with custom upholstery runs along the white washed cypress wall. Custom lights by interior designer Joel Mozersky.
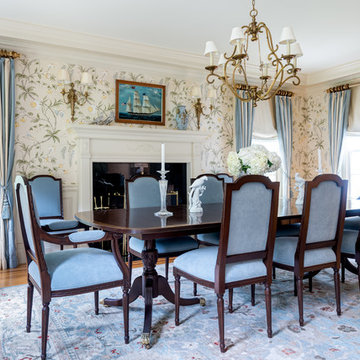
Danielle Robertson
ボストンにあるトラディショナルスタイルのおしゃれなダイニング (マルチカラーの壁、淡色無垢フローリング、標準型暖炉) の写真
ボストンにあるトラディショナルスタイルのおしゃれなダイニング (マルチカラーの壁、淡色無垢フローリング、標準型暖炉) の写真
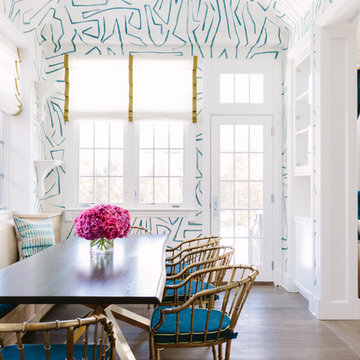
Aimee Mazzenga Photography
シカゴにある中くらいなエクレクティックスタイルのおしゃれな独立型ダイニング (濃色無垢フローリング、マルチカラーの壁、暖炉なし、茶色い床) の写真
シカゴにある中くらいなエクレクティックスタイルのおしゃれな独立型ダイニング (濃色無垢フローリング、マルチカラーの壁、暖炉なし、茶色い床) の写真
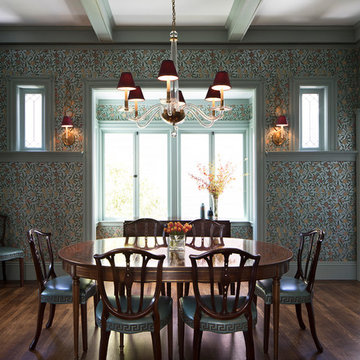
Paul Dyer
サンフランシスコにある高級な広いヴィクトリアン調のおしゃれな独立型ダイニング (マルチカラーの壁、濃色無垢フローリング、暖炉なし、茶色い床) の写真
サンフランシスコにある高級な広いヴィクトリアン調のおしゃれな独立型ダイニング (マルチカラーの壁、濃色無垢フローリング、暖炉なし、茶色い床) の写真
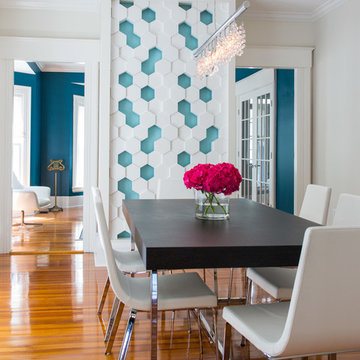
In the dining room we installed 3-D wall tiles that mimic the shapes found on the tracery ceiling in the adjacent family room. We used a lighter shade of blue from the music room so as not to overpower the deep tone in the music room beyond. A crystal light fixture adds that sparkle the clients love.
Photo: Eric Roth
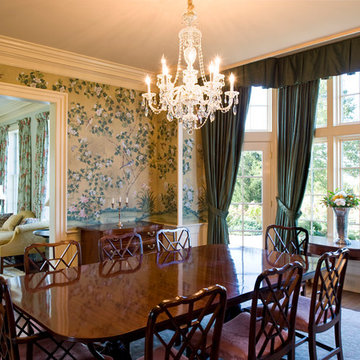
Angle Eye Photography
フィラデルフィアにある巨大なトラディショナルスタイルのおしゃれな独立型ダイニング (マルチカラーの壁、無垢フローリング、暖炉なし) の写真
フィラデルフィアにある巨大なトラディショナルスタイルのおしゃれな独立型ダイニング (マルチカラーの壁、無垢フローリング、暖炉なし) の写真
ダイニング (マルチカラーの壁) の写真
1
