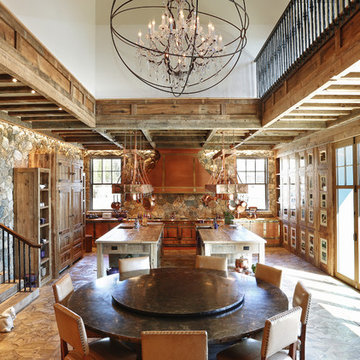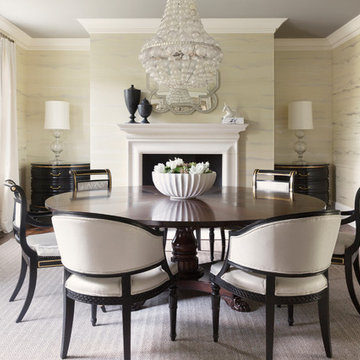ダイニング (石材の暖炉まわり、マルチカラーの壁) の写真

This Dining Room continues the coastal aesthetic of the home with paneled walls and a projecting rectangular bay with access to the outdoor entertainment spaces beyond.

Dane and his team were originally hired to shift a few rooms around when the homeowners' son left for college. He created well-functioning spaces for all, spreading color along the way. And he didn't waste a thing.
Project designed by Boston interior design studio Dane Austin Design. They serve Boston, Cambridge, Hingham, Cohasset, Newton, Weston, Lexington, Concord, Dover, Andover, Gloucester, as well as surrounding areas.
For more about Dane Austin Design, click here: https://daneaustindesign.com/
To learn more about this project, click here:
https://daneaustindesign.com/south-end-brownstone
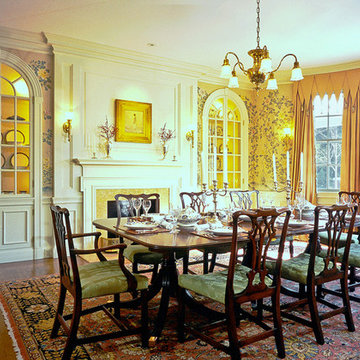
Restored Dining Room with new interior finishes.
ボストンにある高級な広いトラディショナルスタイルのおしゃれな独立型ダイニング (無垢フローリング、標準型暖炉、石材の暖炉まわり、マルチカラーの壁) の写真
ボストンにある高級な広いトラディショナルスタイルのおしゃれな独立型ダイニング (無垢フローリング、標準型暖炉、石材の暖炉まわり、マルチカラーの壁) の写真
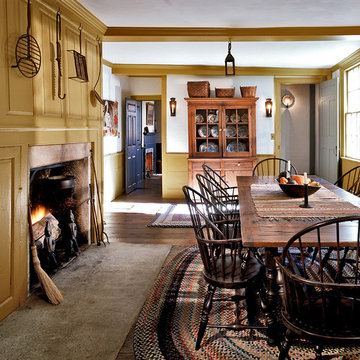
The home's original kitchen, or "Keeping Room", features a massive cooking fireplace and beehive oven.
Robert Benson Photography
ニューヨークにある高級な広いトラディショナルスタイルのおしゃれなダイニング (マルチカラーの壁、無垢フローリング、標準型暖炉、石材の暖炉まわり) の写真
ニューヨークにある高級な広いトラディショナルスタイルのおしゃれなダイニング (マルチカラーの壁、無垢フローリング、標準型暖炉、石材の暖炉まわり) の写真
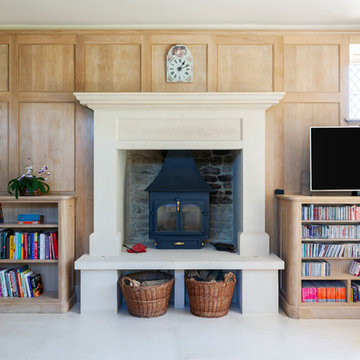
Marc Wilson
ウィルトシャーにあるラグジュアリーな広いトラディショナルスタイルのおしゃれなダイニングキッチン (マルチカラーの壁、ライムストーンの床、薪ストーブ、石材の暖炉まわり、ベージュの床) の写真
ウィルトシャーにあるラグジュアリーな広いトラディショナルスタイルのおしゃれなダイニングキッチン (マルチカラーの壁、ライムストーンの床、薪ストーブ、石材の暖炉まわり、ベージュの床) の写真
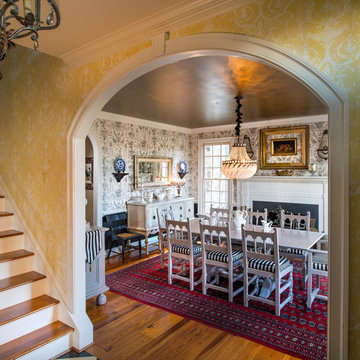
Mary Parker Architectural Photography
ワシントンD.C.にある高級な中くらいなトラディショナルスタイルのおしゃれな独立型ダイニング (マルチカラーの壁、無垢フローリング、標準型暖炉、石材の暖炉まわり、茶色い床) の写真
ワシントンD.C.にある高級な中くらいなトラディショナルスタイルのおしゃれな独立型ダイニング (マルチカラーの壁、無垢フローリング、標準型暖炉、石材の暖炉まわり、茶色い床) の写真

Designer: Robert Brown
Fireplace: Denise McGaha
アトランタにある広いトランジショナルスタイルのおしゃれな独立型ダイニング (標準型暖炉、石材の暖炉まわり、ベージュの床、マルチカラーの壁、カーペット敷き) の写真
アトランタにある広いトランジショナルスタイルのおしゃれな独立型ダイニング (標準型暖炉、石材の暖炉まわり、ベージュの床、マルチカラーの壁、カーペット敷き) の写真
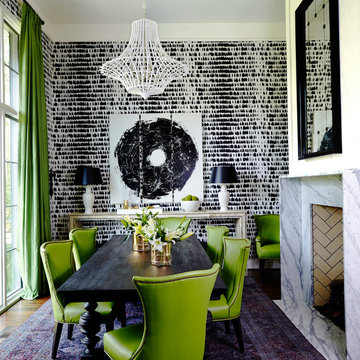
Photo Credit: Jean Allsop
ナッシュビルにあるエクレクティックスタイルのおしゃれなダイニングの照明 (マルチカラーの壁、標準型暖炉、石材の暖炉まわり) の写真
ナッシュビルにあるエクレクティックスタイルのおしゃれなダイニングの照明 (マルチカラーの壁、標準型暖炉、石材の暖炉まわり) の写真

ニューオリンズにあるトランジショナルスタイルのおしゃれな独立型ダイニング (マルチカラーの壁、濃色無垢フローリング、標準型暖炉、石材の暖炉まわり、茶色い床、パネル壁) の写真

Wrap-around windows and sliding doors extend the visual boundaries of the dining and lounge spaces to the treetops beyond.
Custom windows, doors, and hardware designed and furnished by Thermally Broken Steel USA.
Other sources:
Chandelier: Emily Group of Thirteen by Daniel Becker Studio.
Dining table: Newell Design Studios.
Parsons dining chairs: John Stuart (vintage, 1968).
Custom shearling rug: Miksi Rugs.
Custom built-in sectional: sourced from Place Textiles and Craftsmen Upholstery.
Coffee table: Pierre Augustin Rose.
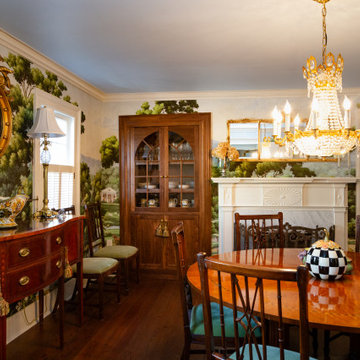
The dining room is located at the front of the house, just off of the formal entry hall. The integrated mahogany china cabinet is recessed into the wall and can be removed: it was planned like this in case of flooding, there is an access panel below the custom cabinet.
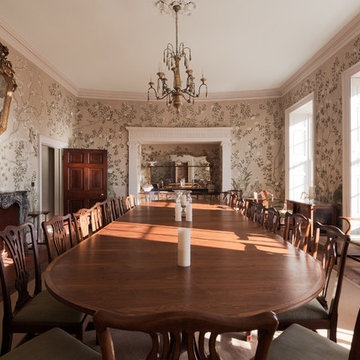
An elegant and grand dining room in a large English country house Tim Clarke-Payton
ロンドンにあるラグジュアリーな巨大なトラディショナルスタイルのおしゃれな独立型ダイニング (マルチカラーの壁、無垢フローリング、暖炉なし、石材の暖炉まわり、黄色い床) の写真
ロンドンにあるラグジュアリーな巨大なトラディショナルスタイルのおしゃれな独立型ダイニング (マルチカラーの壁、無垢フローリング、暖炉なし、石材の暖炉まわり、黄色い床) の写真
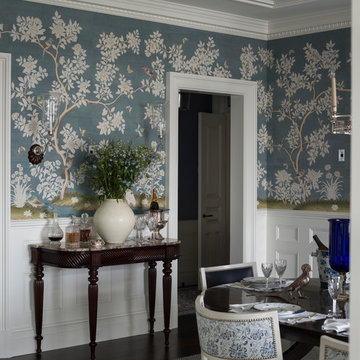
This Dining Room continues the coastal aesthetic of the home with paneled walls and a projecting rectangular bay with access to the outdoor entertainment spaces beyond.

Copyright © 2009 Robert Reck. All Rights Reserved.
アルバカーキにある巨大なサンタフェスタイルのおしゃれな独立型ダイニング (無垢フローリング、標準型暖炉、マルチカラーの壁、茶色い床、石材の暖炉まわり) の写真
アルバカーキにある巨大なサンタフェスタイルのおしゃれな独立型ダイニング (無垢フローリング、標準型暖炉、マルチカラーの壁、茶色い床、石材の暖炉まわり) の写真
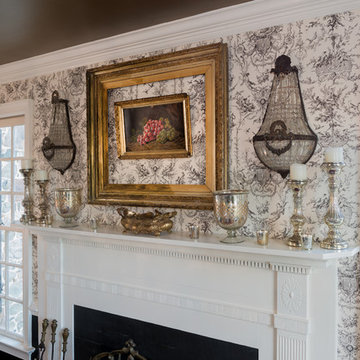
Mary Parker Architectural Photography
ワシントンD.C.にある高級な中くらいなトラディショナルスタイルのおしゃれな独立型ダイニング (マルチカラーの壁、無垢フローリング、標準型暖炉、石材の暖炉まわり、茶色い床) の写真
ワシントンD.C.にある高級な中くらいなトラディショナルスタイルのおしゃれな独立型ダイニング (マルチカラーの壁、無垢フローリング、標準型暖炉、石材の暖炉まわり、茶色い床) の写真
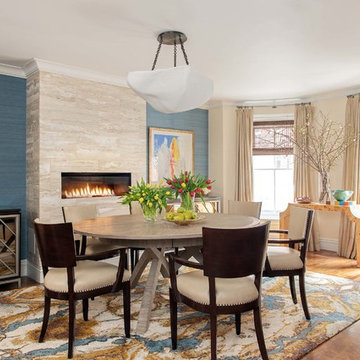
These fun-loving homeowners were referred by past clients during a mutual friend’s 40th Birthday party. Dane and his team were originally hired to shift a few rooms around when their son left for college. “Dane created well-functioning spaces for all, spreading color along the way. And he didn’t waste a thing. The homeowner, who has since tasked the designer with revamping the roof deck, characterizes the updates as “crisp” and “sharp.” Austin says, “I look at every element and ask, ‘Is it special, interesting, and unique?’” Now, every room is all of the above.”
Project designed by Boston interior design Dane Austin Design. Dane serves Boston, Cambridge, Hingham, Cohasset, Newton, Weston, Lexington, Concord, Dover, Andover, Gloucester, as well as surrounding areas.
For more about Dane Austin Design, click here: https://daneaustindesign.com/
To learn more about this project, click here:
https://daneaustindesign.com/south-end-brownstone
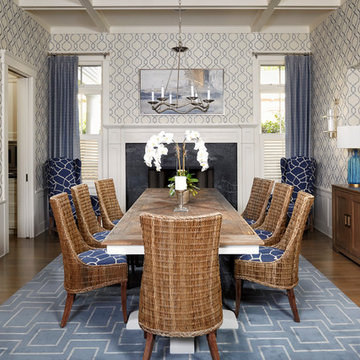
Andy McRory Photography
J Hill Interiors was hired to fully furnish this lovely 6,200 square foot home located on Coronado’s bay and golf course facing promenade. Everything from window treatments to decor was designed and procured by J Hill Interiors, as well as all new paint, wall treatments, flooring, lighting and tile work. Original architecture and build done by Dorothy Howard and Lorton Mitchell of Coronado, CA.
ダイニング (石材の暖炉まわり、マルチカラーの壁) の写真
1

