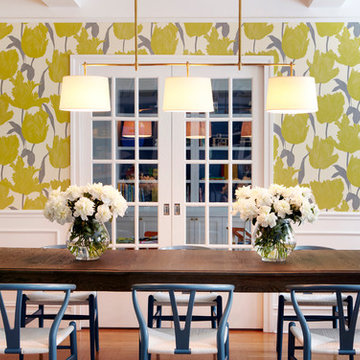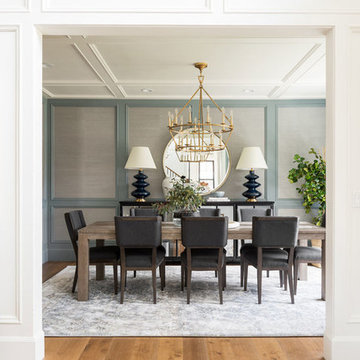広いダイニング (マルチカラーの壁) の写真
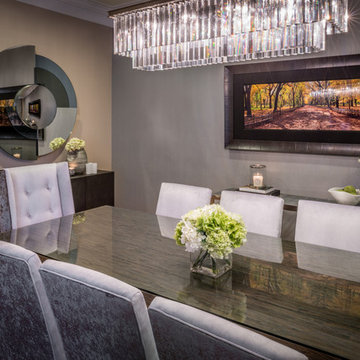
Chuck Williams
ヒューストンにあるラグジュアリーな広いトランジショナルスタイルのおしゃれな独立型ダイニング (淡色無垢フローリング、暖炉なし、マルチカラーの壁) の写真
ヒューストンにあるラグジュアリーな広いトランジショナルスタイルのおしゃれな独立型ダイニング (淡色無垢フローリング、暖炉なし、マルチカラーの壁) の写真
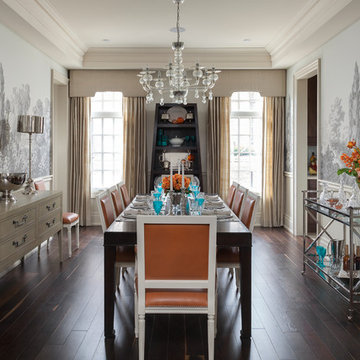
Design: Principles Design Studio Inc
Builder: Rosehaven Homes Inc
Photo Credit: Barry MacKenzie @SevenImageGroup
トロントにある高級な広いトラディショナルスタイルのおしゃれなダイニング (濃色無垢フローリング、マルチカラーの壁) の写真
トロントにある高級な広いトラディショナルスタイルのおしゃれなダイニング (濃色無垢フローリング、マルチカラーの壁) の写真
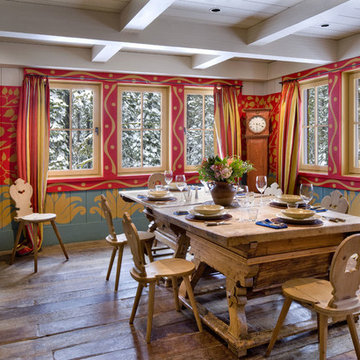
Architect: John Malick & Associates
Photography by David Wakely
サンフランシスコにある広いエクレクティックスタイルのおしゃれなLDK (マルチカラーの壁、濃色無垢フローリング、暖炉なし、茶色い床) の写真
サンフランシスコにある広いエクレクティックスタイルのおしゃれなLDK (マルチカラーの壁、濃色無垢フローリング、暖炉なし、茶色い床) の写真
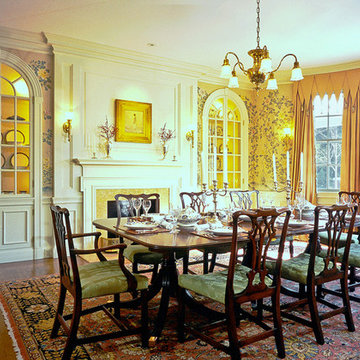
Restored Dining Room with new interior finishes.
ボストンにある高級な広いトラディショナルスタイルのおしゃれな独立型ダイニング (無垢フローリング、標準型暖炉、石材の暖炉まわり、マルチカラーの壁) の写真
ボストンにある高級な広いトラディショナルスタイルのおしゃれな独立型ダイニング (無垢フローリング、標準型暖炉、石材の暖炉まわり、マルチカラーの壁) の写真
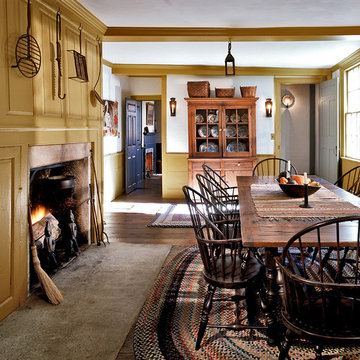
The home's original kitchen, or "Keeping Room", features a massive cooking fireplace and beehive oven.
Robert Benson Photography
ニューヨークにある高級な広いトラディショナルスタイルのおしゃれなダイニング (マルチカラーの壁、無垢フローリング、標準型暖炉、石材の暖炉まわり) の写真
ニューヨークにある高級な広いトラディショナルスタイルのおしゃれなダイニング (マルチカラーの壁、無垢フローリング、標準型暖炉、石材の暖炉まわり) の写真

© ZAC and ZAC
エディンバラにある広いトランジショナルスタイルのおしゃれなダイニング (マルチカラーの壁、標準型暖炉、タイルの暖炉まわり、ベージュの床、壁紙) の写真
エディンバラにある広いトランジショナルスタイルのおしゃれなダイニング (マルチカラーの壁、標準型暖炉、タイルの暖炉まわり、ベージュの床、壁紙) の写真
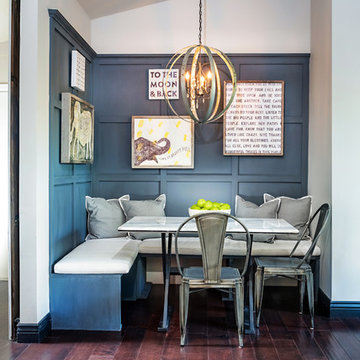
Inckx Photography
フェニックスにある高級な広いトラディショナルスタイルのおしゃれなダイニングキッチン (マルチカラーの壁、濃色無垢フローリング、暖炉なし、茶色い床) の写真
フェニックスにある高級な広いトラディショナルスタイルのおしゃれなダイニングキッチン (マルチカラーの壁、濃色無垢フローリング、暖炉なし、茶色い床) の写真
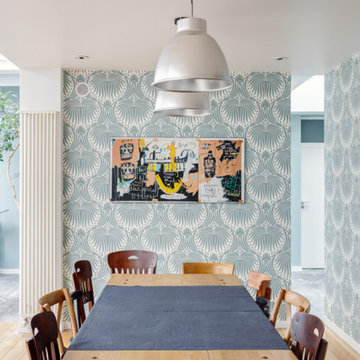
Le projet Lafayette est un projet extraordinaire. Un Loft, en plein coeur de Paris, aux accents industriels qui baigne dans la lumière grâce à son immense verrière.
Nous avons opéré une rénovation partielle pour ce magnifique loft de 200m2. La raison ? Il fallait rénover les pièces de vie et les chambres en priorité pour permettre à nos clients de s’installer au plus vite. C’est pour quoi la rénovation sera complétée dans un second temps avec le changement des salles de bain.
Côté esthétique, nos clients souhaitaient préserver l’originalité et l’authenticité de ce loft tout en le remettant au goût du jour.
L’exemple le plus probant concernant cette dualité est sans aucun doute la cuisine. D’un côté, on retrouve un côté moderne et neuf avec les caissons et les façades signés Ikea ainsi que le plan de travail sur-mesure en verre laqué blanc. D’un autre, on perçoit un côté authentique avec les carreaux de ciment sur-mesure au sol de Mosaïc del Sur ; ou encore avec ce bar en bois noir qui siège entre la cuisine et la salle à manger. Il s’agit d’un meuble chiné par nos clients que nous avons intégré au projet pour augmenter le côté authentique de l’intérieur.
A noter que la grandeur de l’espace a été un véritable challenge technique pour nos équipes. Elles ont du échafauder sur plusieurs mètres pour appliquer les peintures sur les murs. Ces dernières viennent de Farrow & Ball et ont fait l’objet de recommandations spéciales d’une coloriste.
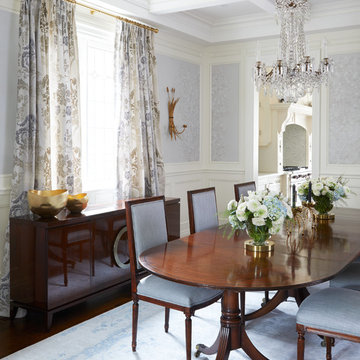
Virginia Macdonald
トロントにある高級な広いトラディショナルスタイルのおしゃれな独立型ダイニング (マルチカラーの壁、濃色無垢フローリング、茶色い床) の写真
トロントにある高級な広いトラディショナルスタイルのおしゃれな独立型ダイニング (マルチカラーの壁、濃色無垢フローリング、茶色い床) の写真

Embellishment and few building work like tiling, cladding, carpentry and electricity of a double bedroom and double bathrooms included one en-suite flat based in London.
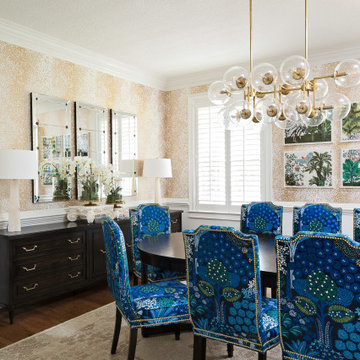
dining room
オーランドにある高級な広いトランジショナルスタイルのおしゃれな独立型ダイニング (マルチカラーの壁、淡色無垢フローリング、暖炉なし、茶色い床) の写真
オーランドにある高級な広いトランジショナルスタイルのおしゃれな独立型ダイニング (マルチカラーの壁、淡色無垢フローリング、暖炉なし、茶色い床) の写真
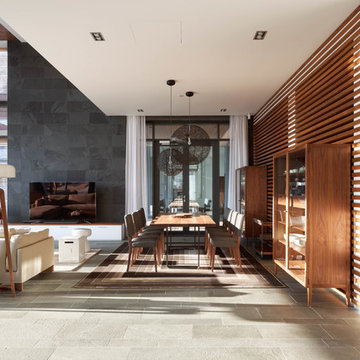
Алексей Князев
モスクワにあるラグジュアリーな広いコンテンポラリースタイルのおしゃれなダイニング (マルチカラーの壁、スレートの床、グレーの床) の写真
モスクワにあるラグジュアリーな広いコンテンポラリースタイルのおしゃれなダイニング (マルチカラーの壁、スレートの床、グレーの床) の写真
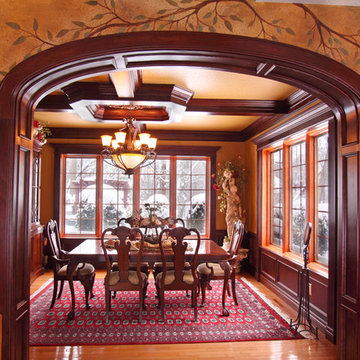
Michael's Photography
ミネアポリスにある広いトラディショナルスタイルのおしゃれな独立型ダイニング (マルチカラーの壁、無垢フローリング) の写真
ミネアポリスにある広いトラディショナルスタイルのおしゃれな独立型ダイニング (マルチカラーの壁、無垢フローリング) の写真
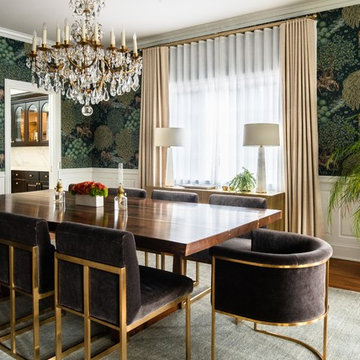
The chandelier is a Antoinette crystal chandelier in brass by Visual Comfort.
The wallpaper is "The Brook" by Morris & Co.
デンバーにあるラグジュアリーな広いトランジショナルスタイルのおしゃれなダイニング (マルチカラーの壁、無垢フローリング、茶色い床) の写真
デンバーにあるラグジュアリーな広いトランジショナルスタイルのおしゃれなダイニング (マルチカラーの壁、無垢フローリング、茶色い床) の写真
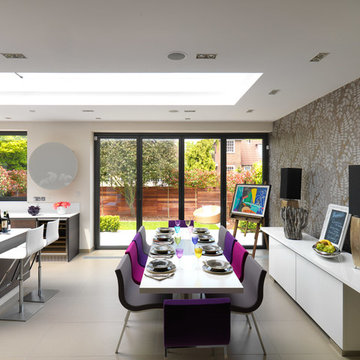
Adam Butler
ロンドンにある高級な広いコンテンポラリースタイルのおしゃれなダイニングキッチン (マルチカラーの壁、セラミックタイルの床) の写真
ロンドンにある高級な広いコンテンポラリースタイルのおしゃれなダイニングキッチン (マルチカラーの壁、セラミックタイルの床) の写真
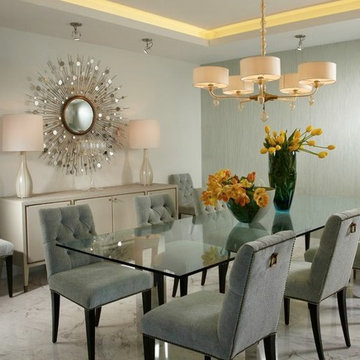
Miami modern Interior Design.
Miami Home Décor magazine Publishes one of our contemporary Projects in Miami Beach Bath Club and they said:
TAILOR MADE FOR A PERFECT FIT
SOFT COLORS AND A CAREFUL MIX OF STYLES TRANSFORM A NORTH MIAMI BEACH CONDOMINIUM INTO A CUSTOM RETREAT FOR ONE YOUNG FAMILY. ....
…..The couple gave Corredor free reign with the interior scheme.
And the designer responded with quiet restraint, infusing the home with a palette of pale greens, creams and beiges that echo the beachfront outside…. The use of texture on walls, furnishings and fabrics, along with unexpected accents of deep orange, add a cozy feel to the open layout. “I used splashes of orange because it’s a favorite color of mine and of my clients’,” she says. “It’s a hue that lends itself to warmth and energy — this house has a lot of warmth and energy, just like the owners.”
With a nod to the family’s South American heritage, a large, wood architectural element greets visitors
as soon as they step off the elevator.
The jigsaw design — pieces of cherry wood that fit together like a puzzle — is a work of art in itself. Visible from nearly every room, this central nucleus not only adds warmth and character, but also, acts as a divider between the formal living room and family room…..
Miami modern,
Contemporary Interior Designers,
Modern Interior Designers,
Coco Plum Interior Designers,
Sunny Isles Interior Designers,
Pinecrest Interior Designers,
J Design Group interiors,
South Florida designers,
Best Miami Designers,
Miami interiors,
Miami décor,
Miami Beach Designers,
Best Miami Interior Designers,
Miami Beach Interiors,
Luxurious Design in Miami,
Top designers,
Deco Miami,
Luxury interiors,
Miami Beach Luxury Interiors,
Miami Interior Design,
Miami Interior Design Firms,
Beach front,
Top Interior Designers,
top décor,
Top Miami Decorators,
Miami luxury condos,
modern interiors,
Modern,
Pent house design,
white interiors,
Top Miami Interior Decorators,
Top Miami Interior Designers,
Modern Designers in Miami.
広いダイニング (マルチカラーの壁) の写真
1


