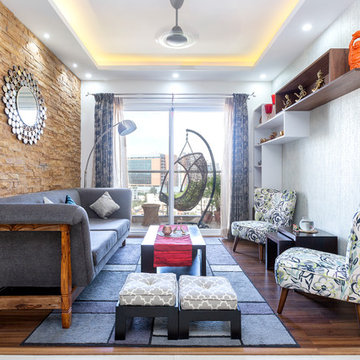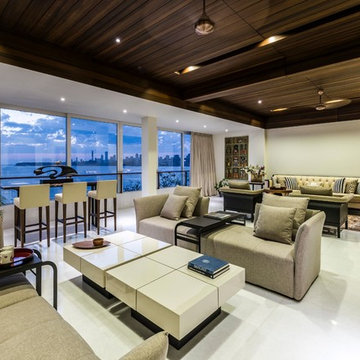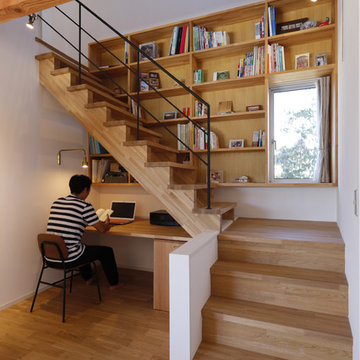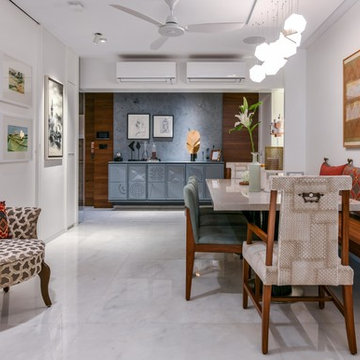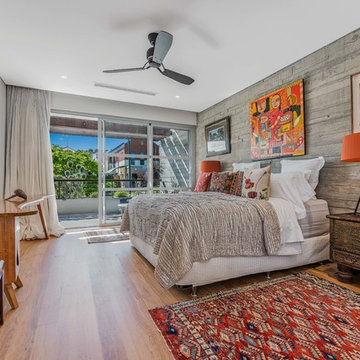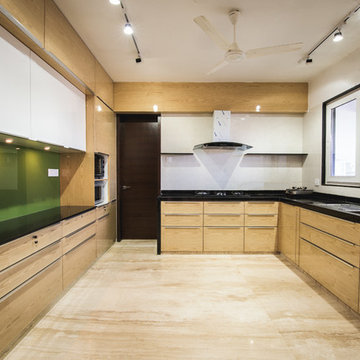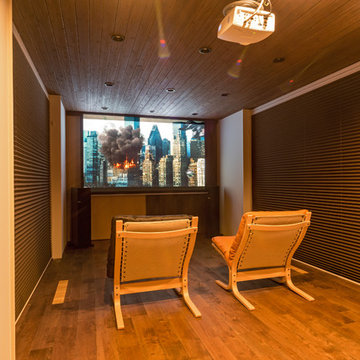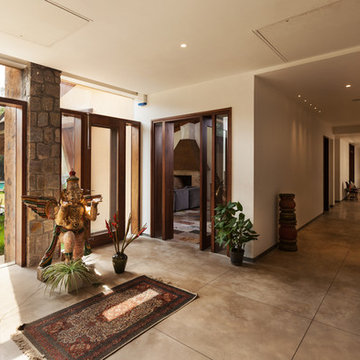アジアンスタイルの家の画像・アイデア
希望の作業にぴったりな専門家を見つけましょう

中庭の一つはぶどうの木を植えて秋の収穫を楽しみます。
Photographer:Yasunoi Shimomura
大阪にある小さな、夏のアジアンスタイルのおしゃれな中庭 (屋外暖炉、砂利舗装、屋外コート、日向) の写真
大阪にある小さな、夏のアジアンスタイルのおしゃれな中庭 (屋外暖炉、砂利舗装、屋外コート、日向) の写真

京都にあるお手頃価格の中くらいなアジアンスタイルのおしゃれなトイレ・洗面所 (オープンシェルフ、中間色木目調キャビネット、分離型トイレ、白いタイル、磁器タイル、白い壁、コンクリートの床、ベッセル式洗面器、ラミネートカウンター、グレーの床、ベージュのカウンター) の写真
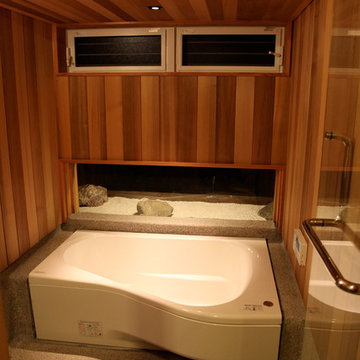
浴室のバスコートは 植栽なしの枯山水。
白い小石と石を置きました。
浴槽に入りアイレベルが同じなので、バスコートも
浴室の一部となり広さを感じます。
他の地域にある中くらいなアジアンスタイルのおしゃれなマスターバスルーム (茶色い壁、グレーの床) の写真
他の地域にある中くらいなアジアンスタイルのおしゃれなマスターバスルーム (茶色い壁、グレーの床) の写真
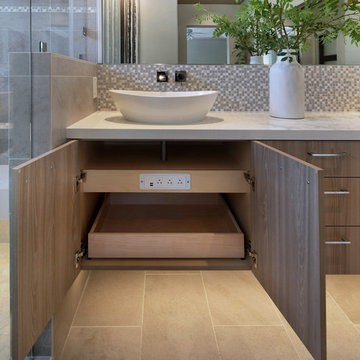
This typical tract home bathroom was converted into a soothing home spa, inspired by the beauty of the outdoors. The metaphor of Nature (waterfall, pebbles, natural wood tone) was employed throughout to create the feel of being outside. The undermount lighting in the shower and beneath the vanity cabinet further enhance the spa-like ambience at night.
Designer: Fumiko Faiman, Photographer: Jeri Koegel
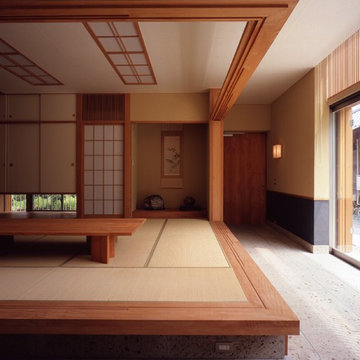
Photo/Nacasa & Partners
東京23区にある高級な広いアジアンスタイルのおしゃれな独立型ファミリールーム (ホームバー、ベージュの壁、畳、暖炉なし、テレビなし) の写真
東京23区にある高級な広いアジアンスタイルのおしゃれな独立型ファミリールーム (ホームバー、ベージュの壁、畳、暖炉なし、テレビなし) の写真
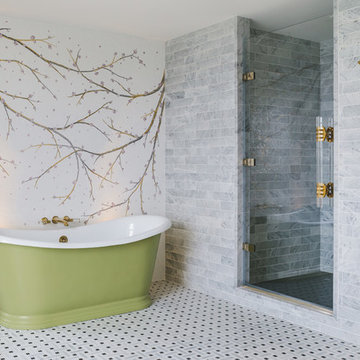
This lovely Regency building is in a magnificent setting with fabulous sea views. The Regents were influenced by Classical Greece as well as cultures from further afield including China, India and Egypt. Our brief was to preserve and cherish the original elements of the building, while making a feature of our client’s impressive art collection. Where items are fixed (such as the kitchen and bathrooms) we used traditional styles that are sympathetic to the Regency era. Where items are freestanding or easy to move, then we used contemporary furniture & fittings that complemented the artwork. The colours from the artwork inspired us to create a flow from one room to the next and each room was carefully considered for its’ use and it’s aspect. We commissioned some incredibly talented artisans to create bespoke mosaics, furniture and ceramic features which all made an amazing contribution to the building’s narrative.
Brett Charles Photography
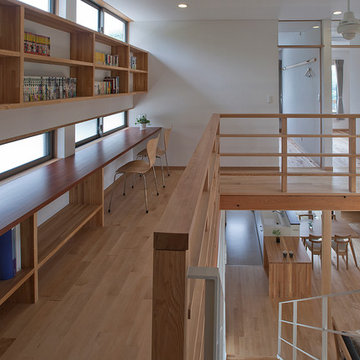
竹林を借景とした、夏の夕暮れの風を感じる吹抜と縁側のある住まい
他の地域にあるアジアンスタイルのおしゃれなホームオフィス・書斎 (ライブラリー、白い壁、淡色無垢フローリング、暖炉なし、造り付け机、ベージュの床) の写真
他の地域にあるアジアンスタイルのおしゃれなホームオフィス・書斎 (ライブラリー、白い壁、淡色無垢フローリング、暖炉なし、造り付け机、ベージュの床) の写真
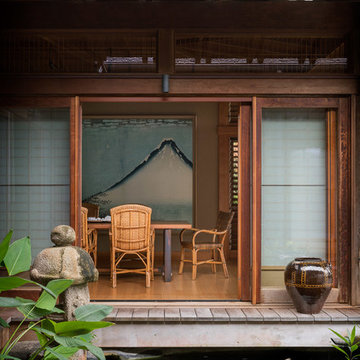
Aaron Leitz
ハワイにある広いアジアンスタイルのおしゃれな独立型ダイニング (ベージュの壁、暖炉なし、無垢フローリング、茶色い床) の写真
ハワイにある広いアジアンスタイルのおしゃれな独立型ダイニング (ベージュの壁、暖炉なし、無垢フローリング、茶色い床) の写真
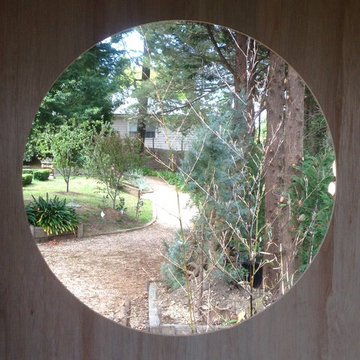
Steve Lick Timber works.
A serene spot from which to enjoy the garden.
他の地域にあるお手頃価格の小さなアジアンスタイルのおしゃれな裏庭 (半日向、デッキ材舗装) の写真
他の地域にあるお手頃価格の小さなアジアンスタイルのおしゃれな裏庭 (半日向、デッキ材舗装) の写真
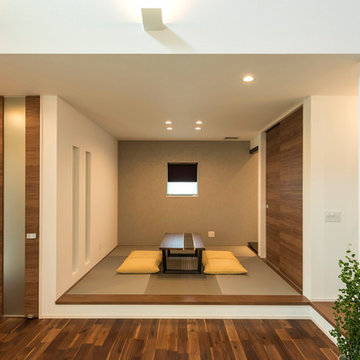
日本人としてのアイデンティティを大事にしたい。
idekyo home 全館空調 ZEH
他の地域にあるアジアンスタイルのおしゃれなファミリールーム (白い壁、畳、グレーの床) の写真
他の地域にあるアジアンスタイルのおしゃれなファミリールーム (白い壁、畳、グレーの床) の写真
アジアンスタイルの家の画像・アイデア
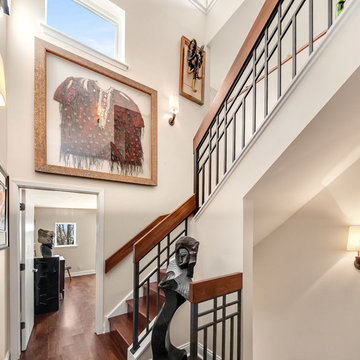
Our designer, Hannah Tindall, worked with the homeowners to create a contemporary kitchen, living room, master & guest bathrooms and gorgeous hallway that truly highlights their beautiful and extensive art collection. The entire home was outfitted with sleek, walnut hardwood flooring, with a custom Frank Lloyd Wright inspired entryway stairwell. The living room's standout pieces are two gorgeous velvet teal sofas and the black stone fireplace. The kitchen has dark wood cabinetry with frosted glass and a glass mosaic tile backsplash. The master bathrooms uses the same dark cabinetry, double vanity, and a custom tile backsplash in the walk-in shower. The first floor guest bathroom keeps things eclectic with bright purple walls and colorful modern artwork.
37



















