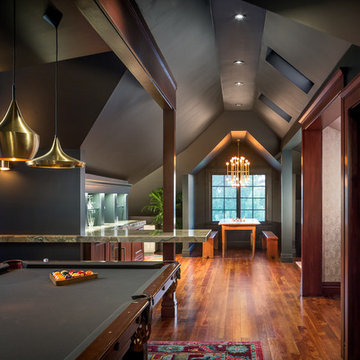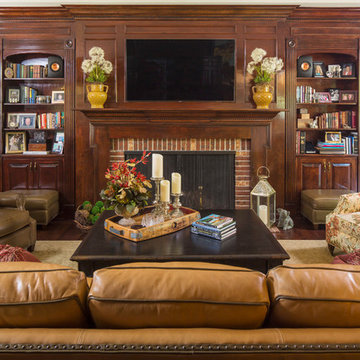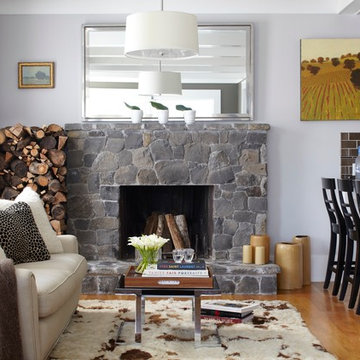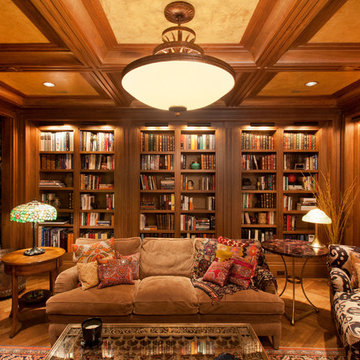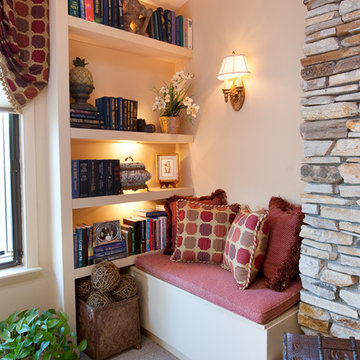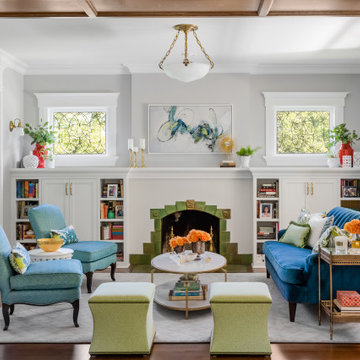トラディショナルスタイルのファミリールームの写真
絞り込み:
資材コスト
並び替え:今日の人気順
写真 1〜20 枚目(全 116,393 枚)
1/2

Angle Eye Photography
フィラデルフィアにある広いトラディショナルスタイルのおしゃれなオープンリビング (ベージュの壁、レンガの床、標準型暖炉、木材の暖炉まわり、埋込式メディアウォール、茶色い床) の写真
フィラデルフィアにある広いトラディショナルスタイルのおしゃれなオープンリビング (ベージュの壁、レンガの床、標準型暖炉、木材の暖炉まわり、埋込式メディアウォール、茶色い床) の写真

Caroline Merrill Real Estate Photography
ソルトレイクシティにある高級な広いトラディショナルスタイルのおしゃれなオープンリビング (グレーの壁、無垢フローリング、標準型暖炉、石材の暖炉まわり、テレビなし) の写真
ソルトレイクシティにある高級な広いトラディショナルスタイルのおしゃれなオープンリビング (グレーの壁、無垢フローリング、標準型暖炉、石材の暖炉まわり、テレビなし) の写真

We designed this kitchen using Plain & Fancy custom cabinetry with natural walnut and white pain finishes. The extra large island includes the sink and marble countertops. The matching marble backsplash features hidden spice shelves behind a mobile layer of solid marble. The cabinet style and molding details were selected to feel true to a traditional home in Greenwich, CT. In the adjacent living room, the built-in white cabinetry showcases matching walnut backs to tie in with the kitchen. The pantry encompasses space for a bar and small desk area. The light blue laundry room has a magnetized hanger for hang-drying clothes and a folding station. Downstairs, the bar kitchen is designed in blue Ultracraft cabinetry and creates a space for drinks and entertaining by the pool table. This was a full-house project that touched on all aspects of the ways the homeowners live in the space.
Photos by Kyle Norton
希望の作業にぴったりな専門家を見つけましょう
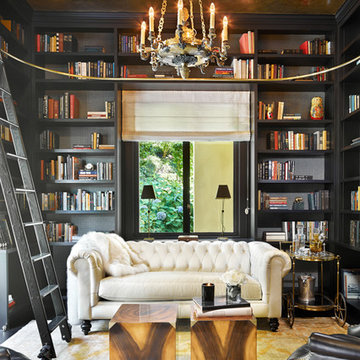
PHOTO: Benjamin Benschneider
シアトルにあるトラディショナルスタイルのおしゃれな独立型ファミリールーム (ライブラリー、グレーの壁、黄色い床) の写真
シアトルにあるトラディショナルスタイルのおしゃれな独立型ファミリールーム (ライブラリー、グレーの壁、黄色い床) の写真
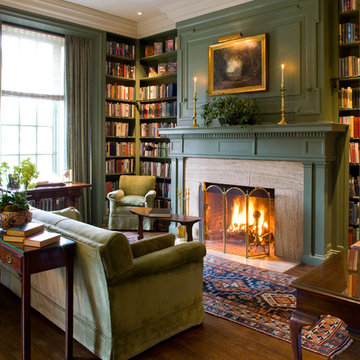
Anthony Lindsey Photography
サンフランシスコにあるトラディショナルスタイルのおしゃれなファミリールーム (ライブラリー、茶色い床) の写真
サンフランシスコにあるトラディショナルスタイルのおしゃれなファミリールーム (ライブラリー、茶色い床) の写真
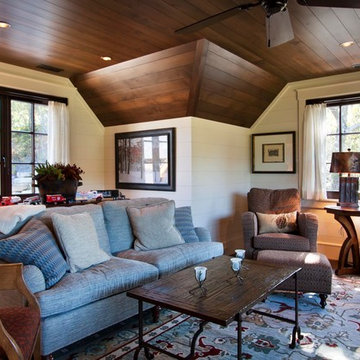
Builder: Morgan-Keefe Builders, Inc.
Interior Design: John Kilmer Fine Interiors
Photography: J. Weiland
他の地域にあるトラディショナルスタイルのおしゃれな独立型ファミリールーム (ベージュの壁) の写真
他の地域にあるトラディショナルスタイルのおしゃれな独立型ファミリールーム (ベージュの壁) の写真
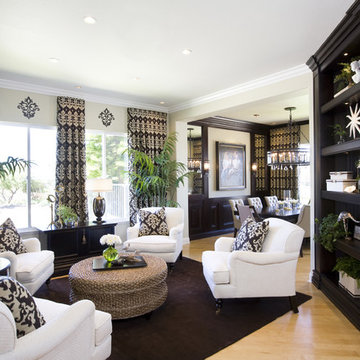
Desirous of a lounge type living room, Rebecca creates a comfortable conversation area with 4 upholstered chairs facing each other. The casual jute ottoman placed in the center of the grouping adds to the causal nature of this family friendly home. This highly fashionable yet comfortable style takes this home beyond Moms Traditional to todays Modern Transitional style fit for any young and growing family.
The brown and cream damask is Barclay Butera's 30369.86 is available from Kravet through Designers and was used on the stationary window treatment panels as well as throw pillows used on each chair.
Click the link above for video of YouTube’s most watched Interior Design channel with Designer Rebecca Robeson as she shares the beauty of her remarkable remodel transformations.
*Tell us your favorite thing about this project before you put it into your Ideabook.
Photos by David Hartig

We added oak herringbone parquet, a new fire surround, bespoke alcove joinery and antique furniture to the games room of this Isle of Wight holiday home
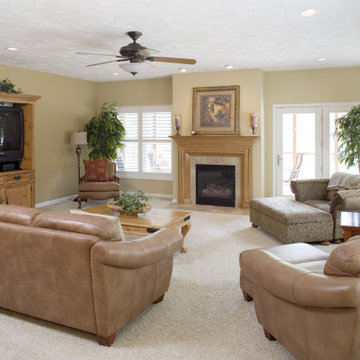
タンパにある高級な広いトラディショナルスタイルのおしゃれなオープンリビング (ベージュの壁、カーペット敷き、標準型暖炉、タイルの暖炉まわり、内蔵型テレビ) の写真
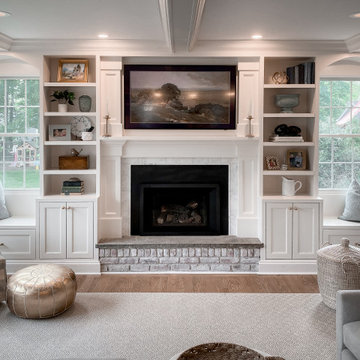
Large open concept family room with fire place.
ニューヨークにあるお手頃価格の広いトラディショナルスタイルのおしゃれなオープンリビング (グレーの壁、壁掛け型テレビ) の写真
ニューヨークにあるお手頃価格の広いトラディショナルスタイルのおしゃれなオープンリビング (グレーの壁、壁掛け型テレビ) の写真

My client wanted “lake home essence” but not a themed vibe. We opted for subtle hints of the outdoors, such as the branchy chandelier centered over the space and the tall sculpture in the corner, made from a tree root and shell. Its height balances the “weight” of the stained cabinetry wall and the unbreakable wood is family friendly for kids and pets.
Remember the Little Ones
Family togetherness was key my client. To accommodate everyone from kids to grandma, we included a pair of ottomans that the children can sit on when they play at the table. They are perfect as foot rests for the grownups too, and when not in use, can be tucked neatly under the cocktail table.

The homeowner provided us an inspiration photo for this built in electric fireplace with shiplap, shelving and drawers. We brought the project to life with Fashion Cabinets white painted cabinets and shelves, MDF shiplap and a Dimplex Ignite fireplace.
トラディショナルスタイルのファミリールームの写真
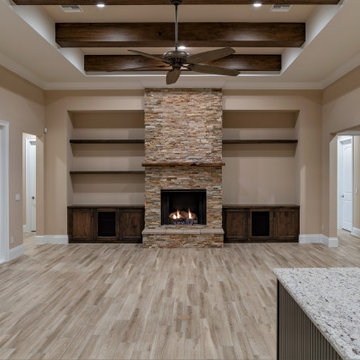
オーランドにあるトラディショナルスタイルのおしゃれなオープンリビング (ベージュの壁、磁器タイルの床、薪ストーブ、積石の暖炉まわり、ベージュの床、表し梁) の写真
1
