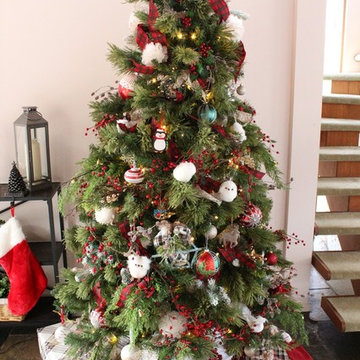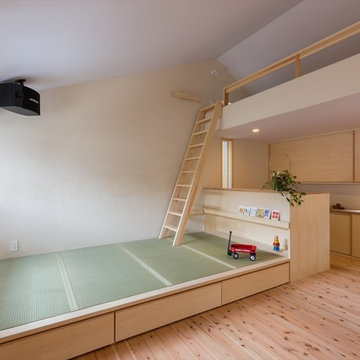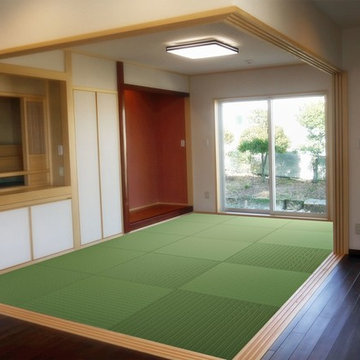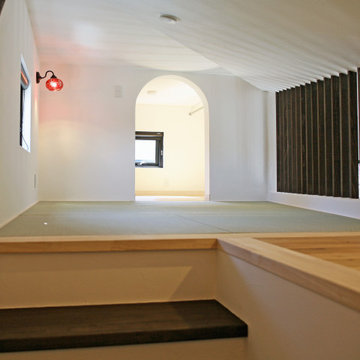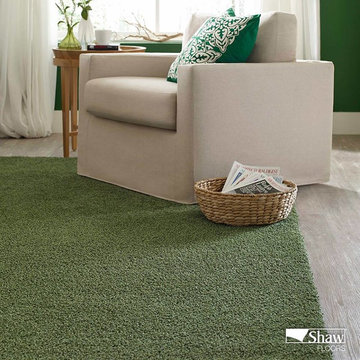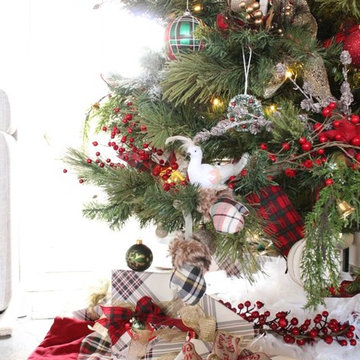トラディショナルスタイルのファミリールーム (緑の床) の写真
絞り込み:
資材コスト
並び替え:今日の人気順
写真 1〜20 枚目(全 28 枚)
1/3
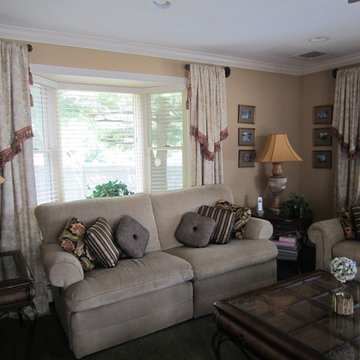
Many decorative components of these window treatments placed together create a highly engaging & inviting family room. We designed custom rod pocket draperies with flip panels on a bay window, and a triple window. The soft neutral face fabric of the draperies contains a subtle vine scroll pattern. The flip panels are embellished with contrast multi-colored tassels, including red to emphasize the flips’ triangular shape. These draperies were installed on short rods with decorative end caps, enhanced with contrast chair ties. The wood blinds coordinate with the neutral tone of the face fabric, providing the room with considerable light control and privacy. Three sets of custom decorative throw pillows all compliment the window treatments; one set contains multi-colored floral fabric with multi-colored rope welt, a second set contains multi-colored stripes with solid black rope welt, and the third set contains a black & neutral linen-like texture with contrast black center button & welt. All of these exclusive and fashionable elements placed together create a warm and welcoming atmosphere.
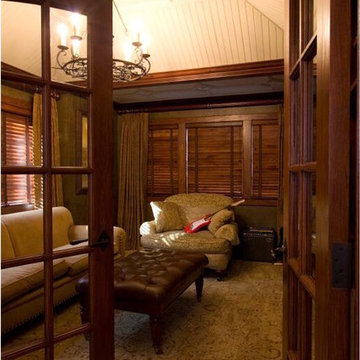
お手頃価格の中くらいなトラディショナルスタイルのおしゃれな独立型ファミリールーム (ライブラリー、緑の壁、カーペット敷き、暖炉なし、テレビなし、緑の床) の写真
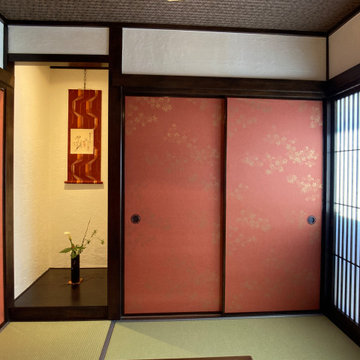
暗かった床の間には照明を入れ、生け花や掛け軸が映えるようになりました。
他の地域にある低価格の小さなトラディショナルスタイルのおしゃれな独立型ファミリールーム (白い壁、畳、暖炉なし、テレビなし、緑の床) の写真
他の地域にある低価格の小さなトラディショナルスタイルのおしゃれな独立型ファミリールーム (白い壁、畳、暖炉なし、テレビなし、緑の床) の写真

アイランドキッチンと広々LDKの 暮らしを愉しむ家 photo by surugaya
東京23区にあるトラディショナルスタイルのおしゃれなオープンリビング (白い壁、畳、緑の床) の写真
東京23区にあるトラディショナルスタイルのおしゃれなオープンリビング (白い壁、畳、緑の床) の写真
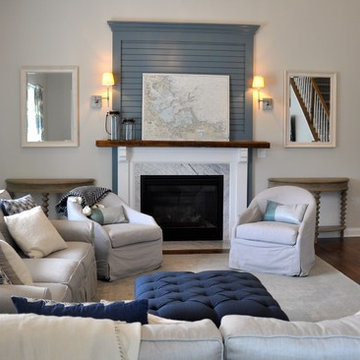
Family Room Space for this growing family uses slipcovered furniture that is easily cleanable. The space uses coastal blues, creams, pale gray and greens to create a warm and inviting space.
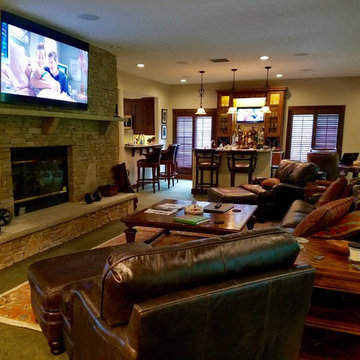
他の地域にある広いトラディショナルスタイルのおしゃれなオープンリビング (ホームバー、ベージュの壁、カーペット敷き、標準型暖炉、石材の暖炉まわり、壁掛け型テレビ、緑の床) の写真
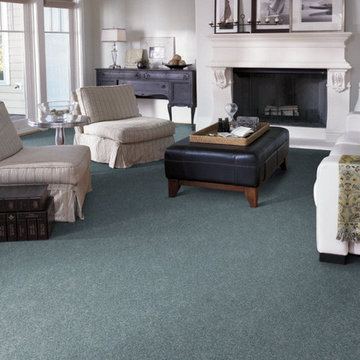
サンフランシスコにある高級な広いトラディショナルスタイルのおしゃれな独立型ファミリールーム (白い壁、カーペット敷き、標準型暖炉、漆喰の暖炉まわり、緑の床) の写真
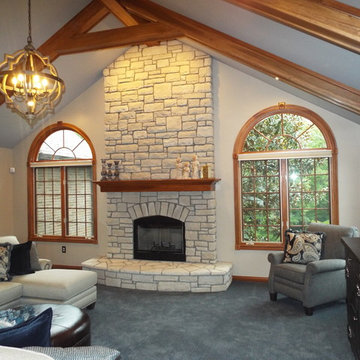
シンシナティにある中くらいなトラディショナルスタイルのおしゃれなオープンリビング (グレーの壁、カーペット敷き、標準型暖炉、石材の暖炉まわり、壁掛け型テレビ、緑の床) の写真
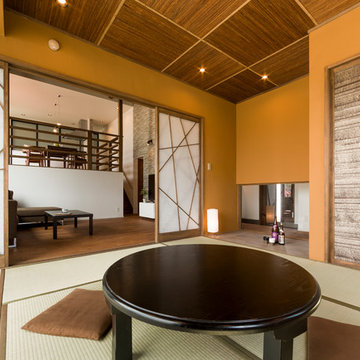
リビングから続く、癒しの和室。玄関エントランスと床の間の間の壁にガラスを用いることで、床の間に活けた花を、エントランスからも愛でることが出来ます。リビングとダイニングが直線上に配置され、家族が個々の時間を楽しんでいてもお互いを感じられる間取りです。
他の地域にあるトラディショナルスタイルのおしゃれなファミリールーム (ベージュの壁、畳、緑の床) の写真
他の地域にあるトラディショナルスタイルのおしゃれなファミリールーム (ベージュの壁、畳、緑の床) の写真
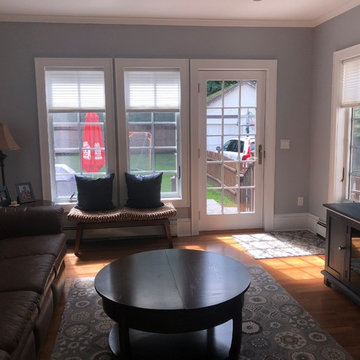
An inviting family room with plenty of natural light.
ニューヨークにある高級な中くらいなトラディショナルスタイルのおしゃれな独立型ファミリールーム (青い壁、淡色無垢フローリング、壁掛け型テレビ、緑の床) の写真
ニューヨークにある高級な中くらいなトラディショナルスタイルのおしゃれな独立型ファミリールーム (青い壁、淡色無垢フローリング、壁掛け型テレビ、緑の床) の写真
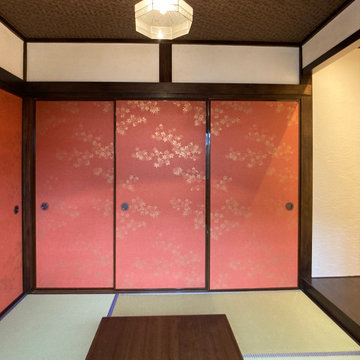
お客様と一緒に悩んだ襖紙。
赤すぎず、落ち着いた雰囲気になりました。
他の地域にある低価格の小さなトラディショナルスタイルのおしゃれな独立型ファミリールーム (白い壁、畳、暖炉なし、テレビなし、緑の床、クロスの天井) の写真
他の地域にある低価格の小さなトラディショナルスタイルのおしゃれな独立型ファミリールーム (白い壁、畳、暖炉なし、テレビなし、緑の床、クロスの天井) の写真
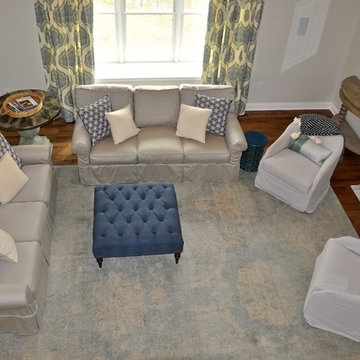
Family Room Space for this growing family uses slipcovered furniture that is easily cleanable. The space uses coastal blues, creams, pale gray and greens to create a warm and inviting space.
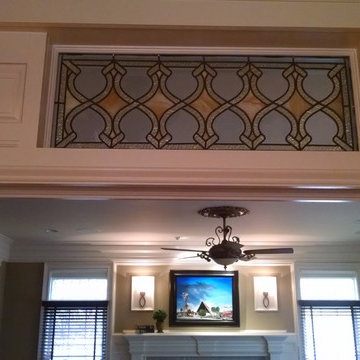
Before you enter into this family room, look up and see the beautiful stained glass transom that was original to this 1908 home. It was refurbished and restored. Photo Credit: N. Leonard
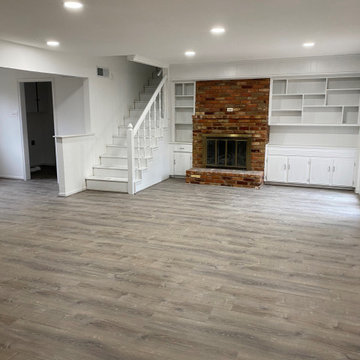
ダラスにある高級な広いトラディショナルスタイルのおしゃれなオープンリビング (白い壁、クッションフロア、標準型暖炉、レンガの暖炉まわり、緑の床) の写真
トラディショナルスタイルのファミリールーム (緑の床) の写真
1
