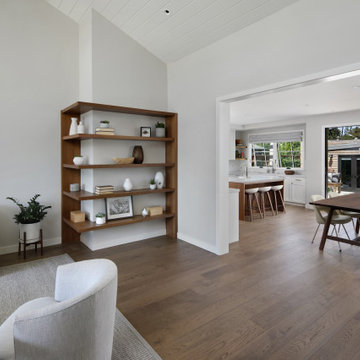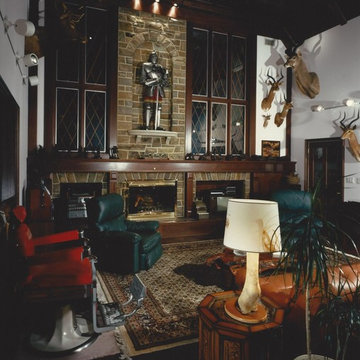トラディショナルスタイルのファミリールーム (板張り天井) の写真
絞り込み:
資材コスト
並び替え:今日の人気順
写真 1〜20 枚目(全 66 枚)
1/3

ボルチモアにあるトラディショナルスタイルのおしゃれな独立型ファミリールーム (ゲームルーム、ホームバー、白い壁、無垢フローリング、茶色い床、板張り天井、塗装板張りの壁、羽目板の壁) の写真

ヒューストンにある高級な広いトラディショナルスタイルのおしゃれなオープンリビング (白い壁、無垢フローリング、コーナー設置型暖炉、塗装板張りの暖炉まわり、埋込式メディアウォール、茶色い床、板張り天井、塗装板張りの壁) の写真
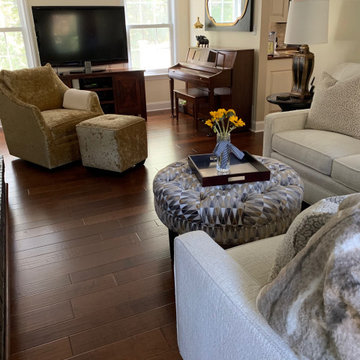
他の地域にある高級な中くらいなトラディショナルスタイルのおしゃれなオープンリビング (白い壁、濃色無垢フローリング、標準型暖炉、レンガの暖炉まわり、茶色い床、板張り天井) の写真
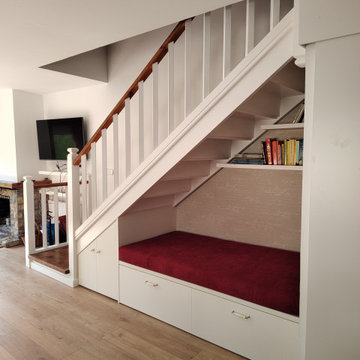
Reforma integral: renovación de escalera mediante pulido y barnizado de escalones y barandilla, y pintura en color blanco. Cambio de pavimento de cerámico a parquet laminado acabado roble claro. Cocina abierta. Diseño de iluminación. Rincón de lectura o reading nook para aprovechar el espacio debajo de la escalera. El mobiliario fue diseñado a medida. La cocina se renovó completamente con un diseño personalizado con península, led sobre encimera, y un importante aumento de la capacidad de almacenaje. El lavabo también se renovó completamente pintando el techo de madera de blanco, cambiando el suelo cerámico por parquet y el cerámico de las paredes por papel pintado y renovando los muebles y la iluminación.
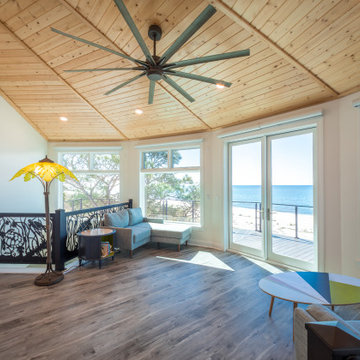
A custom loft style family room with luxury vinyl flooring and a wood ceiling.
お手頃価格の中くらいなトラディショナルスタイルのおしゃれなロフトリビング (白い壁、クッションフロア、グレーの床、板張り天井) の写真
お手頃価格の中くらいなトラディショナルスタイルのおしゃれなロフトリビング (白い壁、クッションフロア、グレーの床、板張り天井) の写真
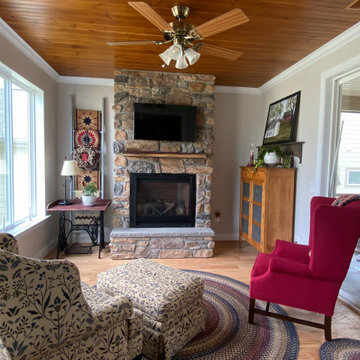
ワシントンD.C.にある高級な小さなトラディショナルスタイルのおしゃれな独立型ファミリールーム (ベージュの壁、淡色無垢フローリング、標準型暖炉、石材の暖炉まわり、壁掛け型テレビ、板張り天井) の写真
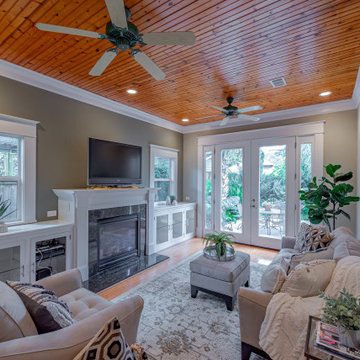
Craftsman family room with wooden ceiling and French doors.
ヒューストンにある小さなトラディショナルスタイルのおしゃれな独立型ファミリールーム (緑の壁、標準型暖炉、木材の暖炉まわり、板張り天井、ゲームルーム、無垢フローリング) の写真
ヒューストンにある小さなトラディショナルスタイルのおしゃれな独立型ファミリールーム (緑の壁、標準型暖炉、木材の暖炉まわり、板張り天井、ゲームルーム、無垢フローリング) の写真
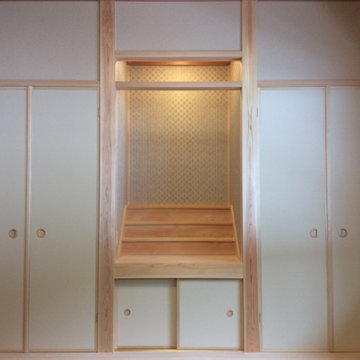
シンメトリーに押入れを配して、厳かな雰囲気にしました。仏様を大事になさっているお客様のお気持ちを大切にしました。
他の地域にあるトラディショナルスタイルのおしゃれなファミリールーム (白い壁、畳、板張り天井、壁紙) の写真
他の地域にあるトラディショナルスタイルのおしゃれなファミリールーム (白い壁、畳、板張り天井、壁紙) の写真
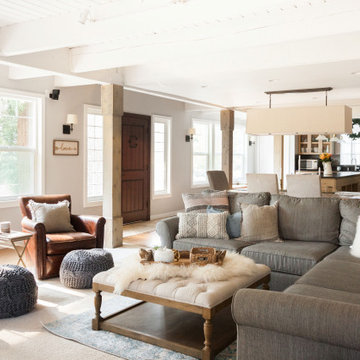
This cozy family room got a refresh with all new furniture, including swivel chairs to enjoy the peaceful view on this large property. Taking into account this large family's active lifestyle I chose pieces that would be resilient to lots of love and use.

The attic of the house was converted into a family room, and it was finished with painted white shiplap, custom cabinetry, and a tongue and groove wood ceiling. Dennis M. Carbo Photography
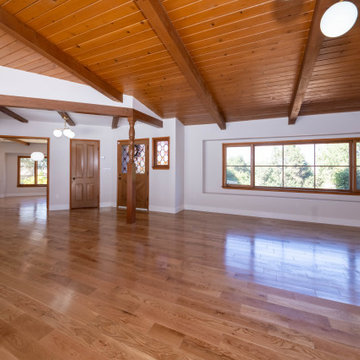
ロサンゼルスにある高級な広いトラディショナルスタイルのおしゃれなオープンリビング (白い壁、淡色無垢フローリング、標準型暖炉、レンガの暖炉まわり、茶色い床、板張り天井) の写真
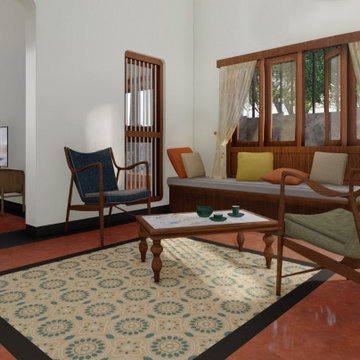
Residence for Smt. Leela
Location - Thripunithura, Ernakulam
Area - 2500sqft
Ayilyam is a story of traditions, retold. The house compliments to the traditional buildings of Tripunithara, the land of temples. This compact house is a reflection of the class, pride and ethnicity of the town.
The narrow site contributes to bringing focus to the elevation of the house. The exterior wall is adorned with the traditional concept of seating - ' thinna' to bring more character and life to the house. The thinna runs around the house bridging the exterior and the interior. The casual yet minimalistic interiors are decorated with intricate detailing. The unembellished windows adorns the front elevation of the house placidly. This 4bhk house has a dining attached to a tranquil verandah with traditional pillars and seating with ambient day lighting which provides an excellent reading space. The attic space reduces heat inside the house and also provides ample amount of storage.
The love for traditional elements by the client enriched the soul of this design. More the tradition, more its sanctity.
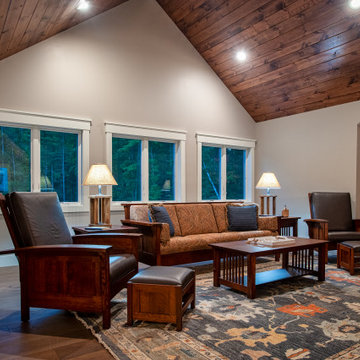
The sunrise view over Lake Skegemog steals the show in this classic 3963 sq. ft. craftsman home. This Up North Retreat was built with great attention to detail and superior craftsmanship. The expansive entry with floor to ceiling windows and beautiful vaulted 28 ft ceiling frame a spectacular lake view.
This well-appointed home features hickory floors, custom built-in mudroom bench, pantry, and master closet, along with lake views from each bedroom suite and living area provides for a perfect get-away with space to accommodate guests. The elegant custom kitchen design by Nowak Cabinets features quartz counter tops, premium appliances, and an impressive island fit for entertaining. Hand crafted loft barn door, artfully designed ridge beam, vaulted tongue and groove ceilings, barn beam mantle and custom metal worked railing blend seamlessly with the clients carefully chosen furnishings and lighting fixtures to create a graceful lakeside charm.
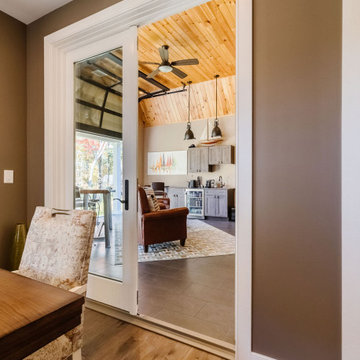
Kudos to our clients who came up with the inspired idea of replacing a potential slider to the outdoors with an all glass, rolling garage door! We love that these clients took to heart our motto of bringing the outdoors in! It's a great conversation piece and also super functional in warm weather.
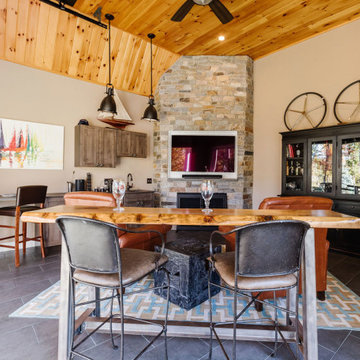
Kudos to our clients who came up with the inspired idea of replacing a potential slider to the outdoors with an all glass, rolling garage door! We love that these clients took to heart our motto of bringing the outdoors in! It's a great conversation piece and also super functional in warm weather.
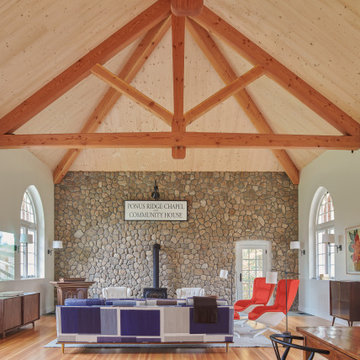
Family and Sitting Room
ニューヨークにあるトラディショナルスタイルのおしゃれなオープンリビング (ベージュの壁、淡色無垢フローリング、薪ストーブ、石材の暖炉まわり、板張り天井) の写真
ニューヨークにあるトラディショナルスタイルのおしゃれなオープンリビング (ベージュの壁、淡色無垢フローリング、薪ストーブ、石材の暖炉まわり、板張り天井) の写真
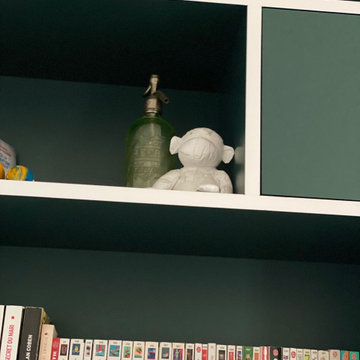
Création d'une bibliothèque sur-mesure couleur thé de chine.
パリにある高級な広いトラディショナルスタイルのおしゃれなオープンリビング (ライブラリー、白い壁、淡色無垢フローリング、標準型暖炉、石材の暖炉まわり、埋込式メディアウォール、ベージュの床、板張り天井、板張り壁) の写真
パリにある高級な広いトラディショナルスタイルのおしゃれなオープンリビング (ライブラリー、白い壁、淡色無垢フローリング、標準型暖炉、石材の暖炉まわり、埋込式メディアウォール、ベージュの床、板張り天井、板張り壁) の写真
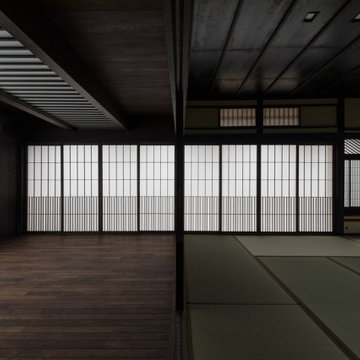
玄関ホールと仏間の夜景。広縁の照明を絞って灯すと二つの部屋の連続性、特に書院障子からの切れ目のない意匠の統一性が良く分かります。
大阪にある高級な広いトラディショナルスタイルのおしゃれなオープンリビング (白い壁、濃色無垢フローリング、茶色い床、板張り天井) の写真
大阪にある高級な広いトラディショナルスタイルのおしゃれなオープンリビング (白い壁、濃色無垢フローリング、茶色い床、板張り天井) の写真
トラディショナルスタイルのファミリールーム (板張り天井) の写真
1
