トラディショナルスタイルのファミリールーム (コルクフローリング) の写真
絞り込み:
資材コスト
並び替え:今日の人気順
写真 1〜12 枚目(全 12 枚)
1/3

NW Architectural Photography
シアトルにある高級な中くらいなトラディショナルスタイルのおしゃれなオープンリビング (ライブラリー、赤い壁、コルクフローリング、標準型暖炉、石材の暖炉まわり、テレビなし、茶色い床) の写真
シアトルにある高級な中くらいなトラディショナルスタイルのおしゃれなオープンリビング (ライブラリー、赤い壁、コルクフローリング、標準型暖炉、石材の暖炉まわり、テレビなし、茶色い床) の写真

Dave Fox Design Build Remodelers
This room addition encompasses many uses for these homeowners. From great room, to sunroom, to parlor, and gathering/entertaining space; it’s everything they were missing, and everything they desired. This multi-functional room leads out to an expansive outdoor living space complete with a full working kitchen, fireplace, and large covered dining space. The vaulted ceiling in this room gives a dramatic feel, while the stained pine keeps the room cozy and inviting. The large windows bring the outside in with natural light and expansive views of the manicured landscaping.
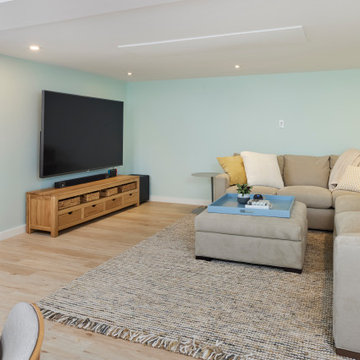
Family room with aqua walls, cork flooring, and a radiant heating panel overhead
シアトルにある中くらいなトラディショナルスタイルのおしゃれなオープンリビング (青い壁、コルクフローリング、壁掛け型テレビ) の写真
シアトルにある中くらいなトラディショナルスタイルのおしゃれなオープンリビング (青い壁、コルクフローリング、壁掛け型テレビ) の写真
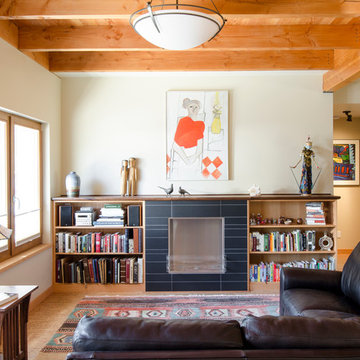
Ankeny Row CoHousing
Net Zero Energy Pocket Neighborhood
An urban community of 5 townhouses and 1 loft surrounding a courtyard, this pocket neighborhood is designed to encourage community interaction. The siting of homes maximizes light, energy and construction efficiency while balancing privacy and orientation to the community. Floor plans accommodate aging in place. Ankeny Row is constructed to the Passive House standard and aims to be net-zero energy use. Shared amenities include a community room, a courtyard, a garden shed, and bike parking/workshop. Interior design by 2Yoke Design
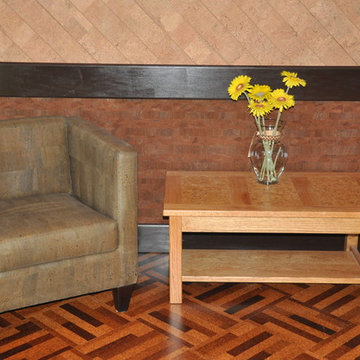
Jelinek cork select line flooring.
トロントにあるトラディショナルスタイルのおしゃれなファミリールーム (コルクフローリング) の写真
トロントにあるトラディショナルスタイルのおしゃれなファミリールーム (コルクフローリング) の写真
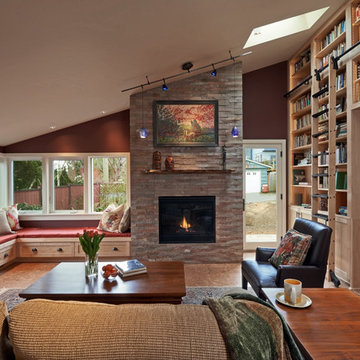
Dale Lang NW architectural photography
Canyon Creek Cabinet Company
シアトルにある高級な中くらいなトラディショナルスタイルのおしゃれなオープンリビング (赤い壁、コルクフローリング、ライブラリー、石材の暖炉まわり、標準型暖炉、テレビなし、茶色い床) の写真
シアトルにある高級な中くらいなトラディショナルスタイルのおしゃれなオープンリビング (赤い壁、コルクフローリング、ライブラリー、石材の暖炉まわり、標準型暖炉、テレビなし、茶色い床) の写真

NW Architectural Photography
シアトルにある高級な中くらいなトラディショナルスタイルのおしゃれなオープンリビング (ライブラリー、コルクフローリング、標準型暖炉、紫の壁、レンガの暖炉まわり、テレビなし、茶色い床) の写真
シアトルにある高級な中くらいなトラディショナルスタイルのおしゃれなオープンリビング (ライブラリー、コルクフローリング、標準型暖炉、紫の壁、レンガの暖炉まわり、テレビなし、茶色い床) の写真
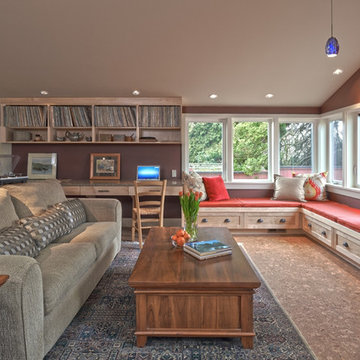
NW Architectural Photography
シアトルにある高級な中くらいなトラディショナルスタイルのおしゃれなオープンリビング (コルクフローリング、標準型暖炉、ライブラリー、紫の壁、レンガの暖炉まわり、テレビなし) の写真
シアトルにある高級な中くらいなトラディショナルスタイルのおしゃれなオープンリビング (コルクフローリング、標準型暖炉、ライブラリー、紫の壁、レンガの暖炉まわり、テレビなし) の写真
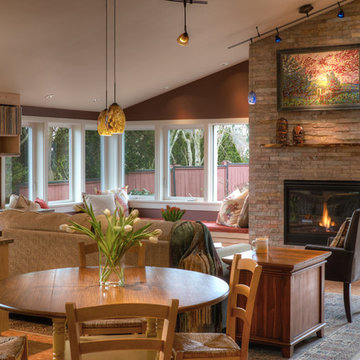
NW Architectural Photography
シアトルにある高級な中くらいなトラディショナルスタイルのおしゃれなオープンリビング (赤い壁、コルクフローリング、標準型暖炉、レンガの暖炉まわり、ライブラリー、テレビなし、茶色い床) の写真
シアトルにある高級な中くらいなトラディショナルスタイルのおしゃれなオープンリビング (赤い壁、コルクフローリング、標準型暖炉、レンガの暖炉まわり、ライブラリー、テレビなし、茶色い床) の写真
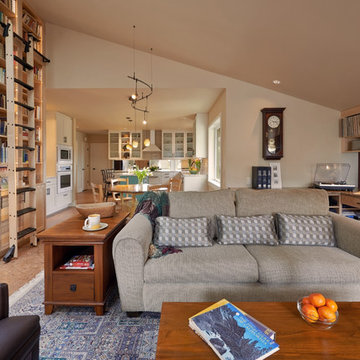
NW Architectural Photography
シアトルにある高級な中くらいなトラディショナルスタイルのおしゃれなオープンリビング (ライブラリー、ベージュの壁、コルクフローリング、標準型暖炉、レンガの暖炉まわり、テレビなし) の写真
シアトルにある高級な中くらいなトラディショナルスタイルのおしゃれなオープンリビング (ライブラリー、ベージュの壁、コルクフローリング、標準型暖炉、レンガの暖炉まわり、テレビなし) の写真
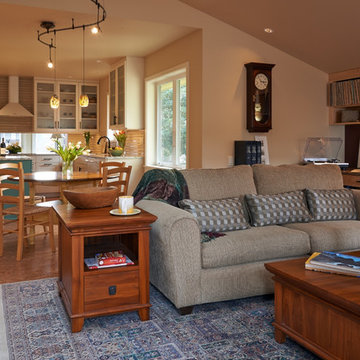
NW Architectural Photography
シアトルにある高級な中くらいなトラディショナルスタイルのおしゃれなオープンリビング (コルクフローリング、ライブラリー、赤い壁、標準型暖炉、石材の暖炉まわり、テレビなし) の写真
シアトルにある高級な中くらいなトラディショナルスタイルのおしゃれなオープンリビング (コルクフローリング、ライブラリー、赤い壁、標準型暖炉、石材の暖炉まわり、テレビなし) の写真
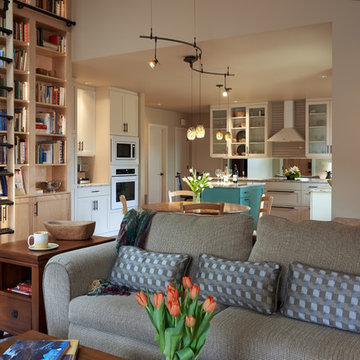
NW Architectural Photography
シアトルにある高級な中くらいなトラディショナルスタイルのおしゃれなオープンリビング (ライブラリー、ベージュの壁、コルクフローリング、標準型暖炉、レンガの暖炉まわり、テレビなし) の写真
シアトルにある高級な中くらいなトラディショナルスタイルのおしゃれなオープンリビング (ライブラリー、ベージュの壁、コルクフローリング、標準型暖炉、レンガの暖炉まわり、テレビなし) の写真
トラディショナルスタイルのファミリールーム (コルクフローリング) の写真
1