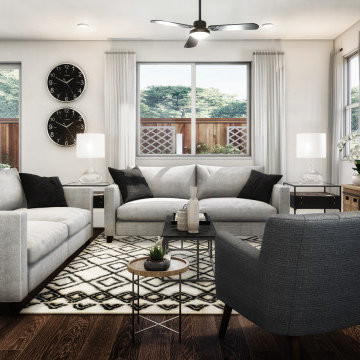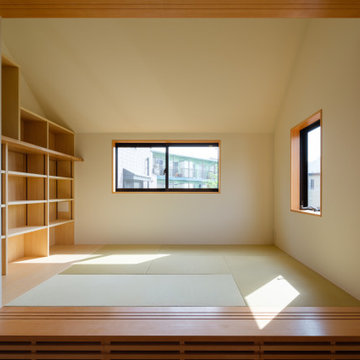トラディショナルスタイルのファミリールーム (クロスの天井) の写真
絞り込み:
資材コスト
並び替え:今日の人気順
写真 1〜20 枚目(全 35 枚)
1/3

シカゴにある高級な中くらいなトラディショナルスタイルのおしゃれな独立型ファミリールーム (ミュージックルーム、青い壁、無垢フローリング、暖炉なし、据え置き型テレビ、茶色い床、クロスの天井、壁紙) の写真

Though partially below grade, there is no shortage of natural light beaming through the large windows in this space. Sofas by Vanguard; pillow wools by Style Library / Morris & Co.
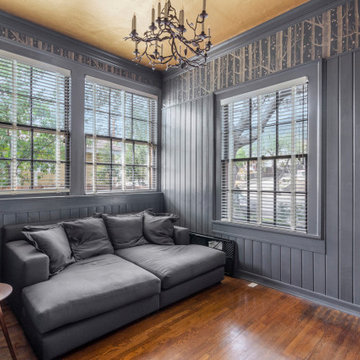
A cozy room with a whimsical wallpaper surround underneath a shimmering gold ceiling.
ロサンゼルスにあるラグジュアリーな中くらいなトラディショナルスタイルのおしゃれなファミリールーム (ライブラリー、グレーの壁、無垢フローリング、茶色い床、クロスの天井、パネル壁) の写真
ロサンゼルスにあるラグジュアリーな中くらいなトラディショナルスタイルのおしゃれなファミリールーム (ライブラリー、グレーの壁、無垢フローリング、茶色い床、クロスの天井、パネル壁) の写真
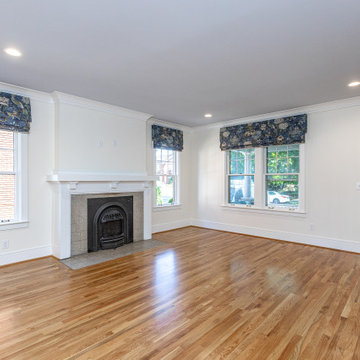
他の地域にあるお手頃価格の中くらいなトラディショナルスタイルのおしゃれなオープンリビング (白い壁、無垢フローリング、吊り下げ式暖炉、石材の暖炉まわり、壁掛け型テレビ、クロスの天井) の写真
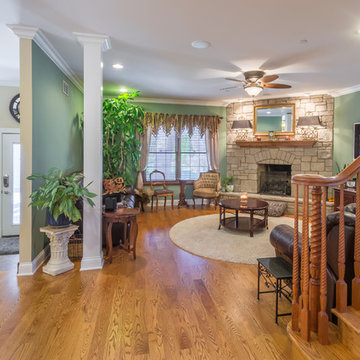
シカゴにある高級な広いトラディショナルスタイルのおしゃれなオープンリビング (緑の壁、無垢フローリング、コーナー設置型暖炉、石材の暖炉まわり、壁掛け型テレビ、茶色い床、ライブラリー、クロスの天井、壁紙、白い天井) の写真
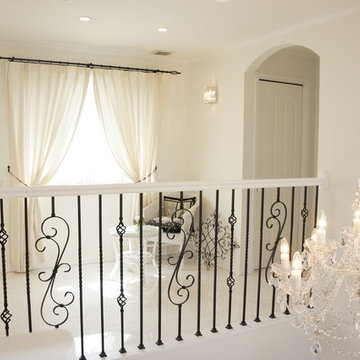
階段ホールを使って、クラシックバレエのバーレッスンが出来るフレックスルーム。
他の地域にある中くらいなトラディショナルスタイルのおしゃれなオープンリビング (白い壁、暖炉なし、ベージュの床、クロスの天井、壁紙) の写真
他の地域にある中くらいなトラディショナルスタイルのおしゃれなオープンリビング (白い壁、暖炉なし、ベージュの床、クロスの天井、壁紙) の写真
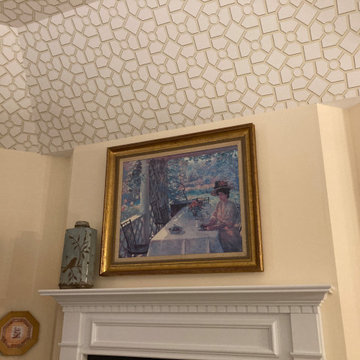
These sweet widowed retirees met at church, fell in love and married in 2019. Soon after, they moved into one of the lovely estate homes at Dunwoody Village. The leather sofas that they purchased turned out to be too low and soft to meet their needs. We selected a beautiful, supportive sofa upholstered with a worry free performance fabric and two lovely swivel chairs in a coordinating fabric. The wood cocktail table has a unique contrasting woven accents. The generously sized ceramic lamps on the graceful end tables offer ample light.They needed window treatments to enliven the decor. The artful floral fabric chosen for the drapery is a perfect fit for the lady of the house, who is an avid gardener and painter. The same fabric was used on the smart valances in the kitchen to tie the adjoining spaces together. The trellis wall paper on the vaulted ceiling makes the space feel like an atrium in springtime.
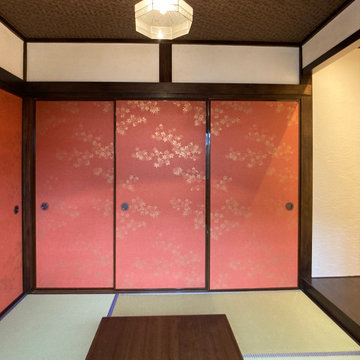
お客様と一緒に悩んだ襖紙。
赤すぎず、落ち着いた雰囲気になりました。
他の地域にある低価格の小さなトラディショナルスタイルのおしゃれな独立型ファミリールーム (白い壁、畳、暖炉なし、テレビなし、緑の床、クロスの天井) の写真
他の地域にある低価格の小さなトラディショナルスタイルのおしゃれな独立型ファミリールーム (白い壁、畳、暖炉なし、テレビなし、緑の床、クロスの天井) の写真
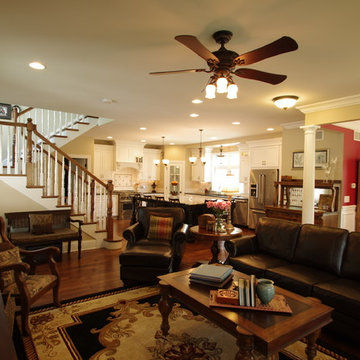
Open floor plan of completely remodeled first floor. Large kitchen with island and corner pantries, open stair to new second floor, open living room, dining room, access to mudroom with powder room. Photography by Kmiecik Photography.

The family room is the primary living space in the home, with beautifully detailed fireplace and built-in shelving surround, as well as a complete window wall to the lush back yard. The stained glass windows and panels were designed and made by the homeowner.

The family room is the primary living space in the home, with beautifully detailed fireplace and built-in shelving surround, as well as a complete window wall to the lush back yard. The stained glass windows and panels were designed and made by the homeowner.
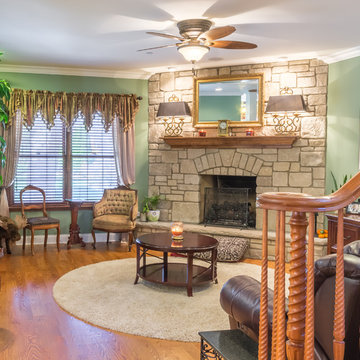
シカゴにある高級な広いトラディショナルスタイルのおしゃれなオープンリビング (緑の壁、無垢フローリング、コーナー設置型暖炉、石材の暖炉まわり、壁掛け型テレビ、茶色い床、ライブラリー、クロスの天井、壁紙、白い天井) の写真

The family room is the primary living space in the home, with beautifully detailed fireplace and built-in shelving surround, as well as a complete window wall to the lush back yard. The stained glass windows and panels were designed and made by the homeowner.
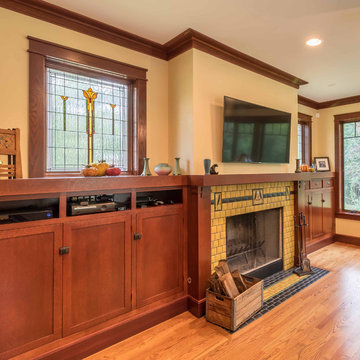
The family room is the primary living space in the home, with beautifully detailed fireplace and built-in shelving surround, as well as a complete window wall to the lush back yard. The stained glass windows and panels were designed and made by the homeowner.

The family room is the primary living space in the home, with beautifully detailed fireplace and built-in shelving surround, as well as a complete window wall to the lush back yard. The stained glass windows and panels were designed and made by the homeowner.
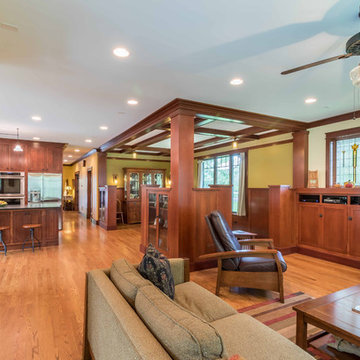
The family room is the primary living space in the home, with beautifully detailed fireplace and built-in shelving surround, as well as a complete window wall to the lush back yard. The stained glass windows and panels were designed and made by the homeowner.
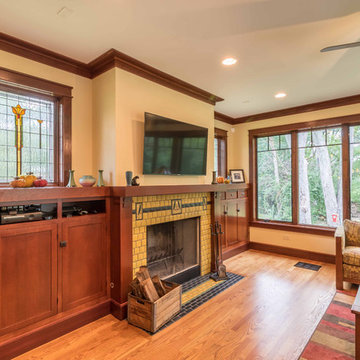
The family room is the primary living space in the home, with beautifully detailed fireplace and built-in shelving surround, as well as a complete window wall to the lush back yard. The stained glass windows and panels were designed and made by the homeowner.
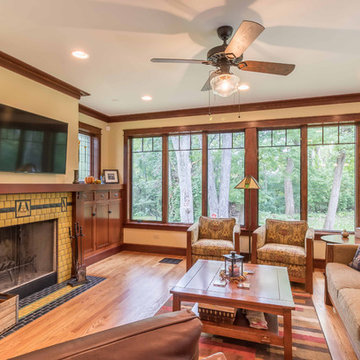
The family room is the primary living space in the home, with beautifully detailed fireplace and built-in shelving surround, as well as a complete window wall to the lush back yard. The stained glass windows and panels were designed and made by the homeowner.
トラディショナルスタイルのファミリールーム (クロスの天井) の写真
1
