ビーチスタイルのファミリールーム (クロスの天井) の写真
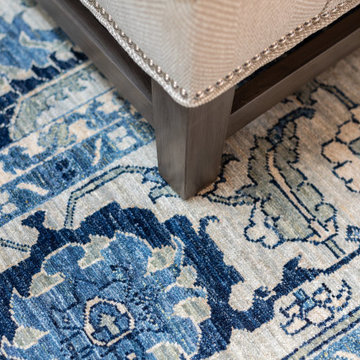
As in most homes, the family room and kitchen is the hub of the home. Walls and ceiling are papered with a look like grass cloth vinyl, offering just a bit of texture and interest. Flanking custom Kravet sofas provide a comfortable place to talk to the cook! The game table expands for additional players or a large puzzle. The mural depicts the over 50 acres of ponds, rolling hills and two covered bridges built by the home owner.
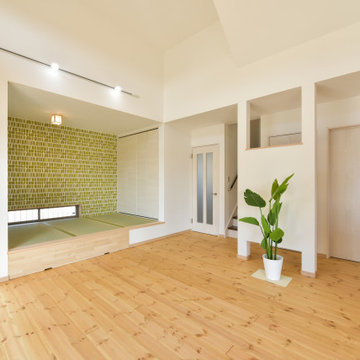
リビングの畳コーナーは子供たちがチョコンと座れる高さとして、そこにおもちゃ収納をつくりました。畳で横になって休んでいると地窓から涼しい風が頬をかすめていきます。気持ちの良い時間を過ごせますね。
他の地域にある中くらいなビーチスタイルのおしゃれなオープンリビング (ベージュの壁、畳、緑の床、クロスの天井) の写真
他の地域にある中くらいなビーチスタイルのおしゃれなオープンリビング (ベージュの壁、畳、緑の床、クロスの天井) の写真
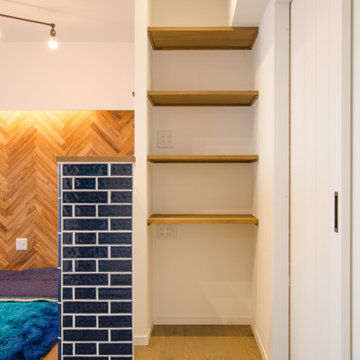
リビングの一角に、パソコン用のスペースを確保しました。パソコンデスクやお手持ちの家具を置く予定です。
カリブ海色タイルを貼った腰壁には、目隠し効果があり、パソコン作業や読書なども落ち着けます。
他の地域にある小さなビーチスタイルのおしゃれなオープンリビング (ライブラリー、白い壁、無垢フローリング、暖炉なし、テレビなし、茶色い床、クロスの天井、壁紙) の写真
他の地域にある小さなビーチスタイルのおしゃれなオープンリビング (ライブラリー、白い壁、無垢フローリング、暖炉なし、テレビなし、茶色い床、クロスの天井、壁紙) の写真
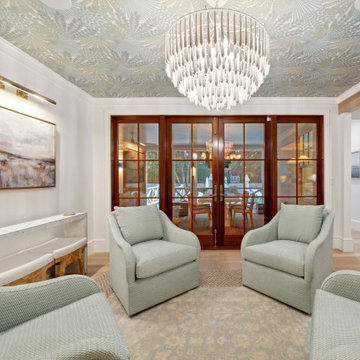
Cozy sitting room with white-washed original antique hear pine floors, custom mahogany entry doors, bold and fun wallpaper on the ceiling, white oak beams, and bright statement lighting.
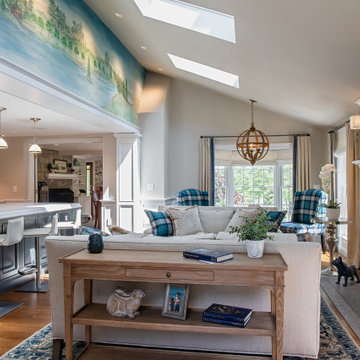
As in most homes, the family room and kitchen is the hub of the home. Walls and ceiling are papered with a look like grass cloth vinyl, offering just a bit of texture and interest. Flanking custom Kravet sofas provide a comfortable place to talk to the cook! The game table expands for additional players or a large puzzle. The mural depicts the over 50 acres of ponds, rolling hills and two covered bridges built by the home owner.
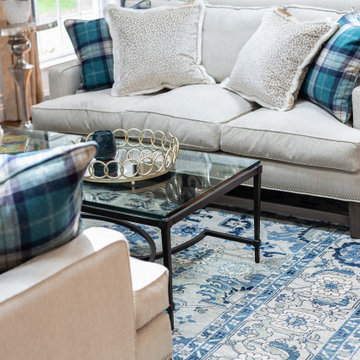
As in most homes, the family room and kitchen is the hub of the home. Walls and ceiling are papered with a look like grass cloth vinyl, offering just a bit of texture and interest. Flanking custom Kravet sofas provide a comfortable place to talk to the cook! The game table expands for additional players or a large puzzle. The mural depicts the over 50 acres of ponds, rolling hills and two covered bridges built by the home owner.
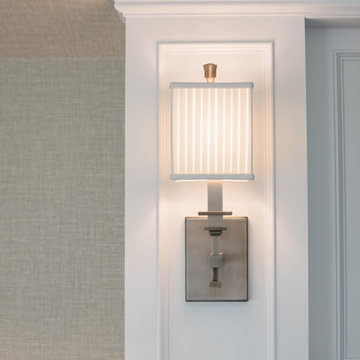
As in most homes, the family room and kitchen is the hub of the home. Walls and ceiling are papered with a look like grass cloth vinyl, offering just a bit of texture and interest. Flanking custom Kravet sofas provide a comfortable place to talk to the cook! The game table expands for additional players or a large puzzle. The mural depicts the over 50 acres of ponds, rolling hills and two covered bridges built by the home owner.

As in most homes, the family room and kitchen is the hub of the home. Walls and ceiling are papered with a look like grass cloth vinyl, offering just a bit of texture and interest. Flanking custom Kravet sofas provide a comfortable place to talk to the cook! The game table expands for additional players or a large puzzle. The mural depicts the over 50 acres of ponds, rolling hills and two covered bridges built by the home owner.

As in most homes, the family room and kitchen is the hub of the home. Walls and ceiling are papered with a faux grass cloth vinyl, offering just a bit of texture and interest. Flanking custom Kravet sofas provide a comfortable place to talk to the cook! Custom cabinetry from Hanford. Subzero and Wolf appliances.The game table expands for additional players or a large puzzle. The mural depicts the over 50 acres of ponds, rolling hills and two covered bridges built by the home owner.
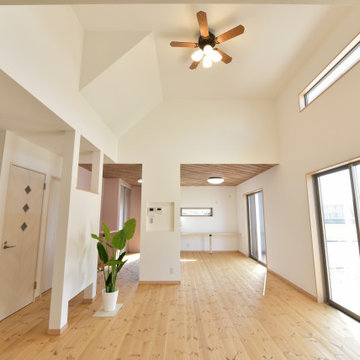
24畳のLDKと吹き抜けが家族のくつろぎスペースを広々ととっています。パインの無垢床材と白を基調とした内装が爽やかな空間を作り出しました。
他の地域にある中くらいなビーチスタイルのおしゃれなオープンリビング (白い壁、淡色無垢フローリング、ベージュの床、クロスの天井) の写真
他の地域にある中くらいなビーチスタイルのおしゃれなオープンリビング (白い壁、淡色無垢フローリング、ベージュの床、クロスの天井) の写真

二世帯が集まるLDKは広く、和室もオープンできます。
他の地域にある広いビーチスタイルのおしゃれなオープンリビング (ベージュの壁、淡色無垢フローリング、ベージュの床、クロスの天井、壁紙) の写真
他の地域にある広いビーチスタイルのおしゃれなオープンリビング (ベージュの壁、淡色無垢フローリング、ベージュの床、クロスの天井、壁紙) の写真
ビーチスタイルのファミリールーム (クロスの天井) の写真
1