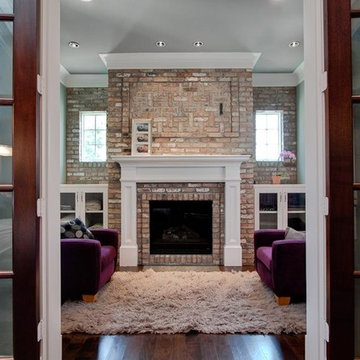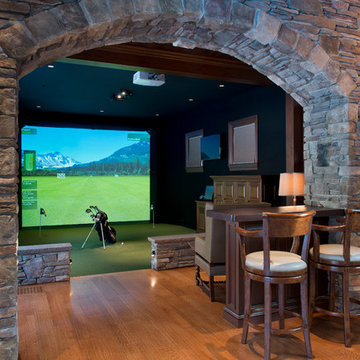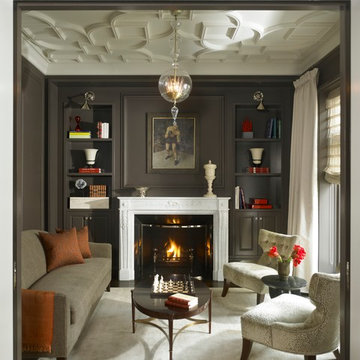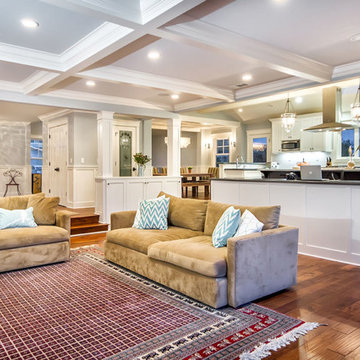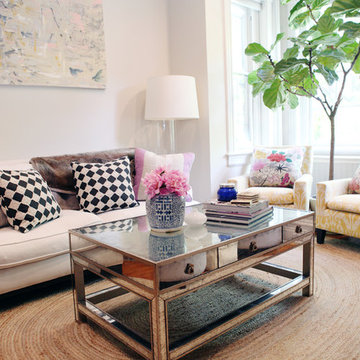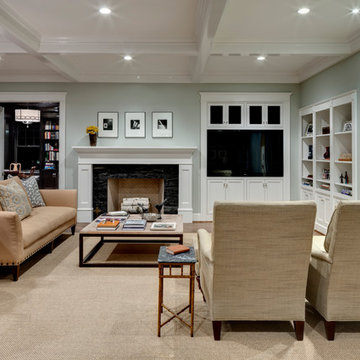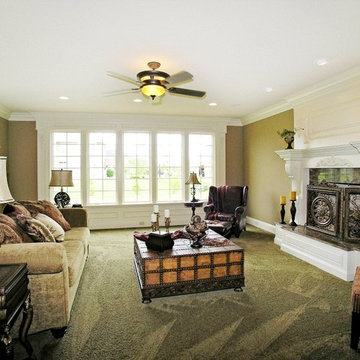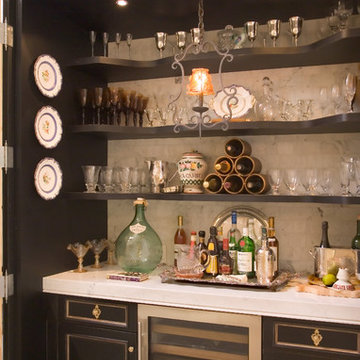トラディショナルスタイルのファミリールームの写真
絞り込み:
資材コスト
並び替え:今日の人気順
写真 81〜100 枚目(全 116,386 枚)
1/2
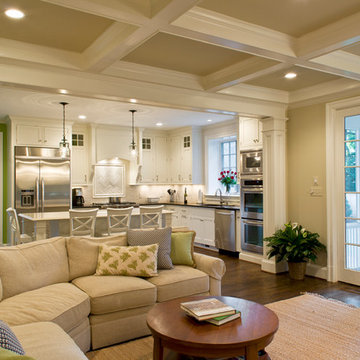
Finecraft Contractors, Inc.
GTM Architects
Randy Hill Photography
ワシントンD.C.にあるお手頃価格の中くらいなトラディショナルスタイルのおしゃれなオープンリビング (ベージュの壁、濃色無垢フローリング、埋込式メディアウォール) の写真
ワシントンD.C.にあるお手頃価格の中くらいなトラディショナルスタイルのおしゃれなオープンリビング (ベージュの壁、濃色無垢フローリング、埋込式メディアウォール) の写真
希望の作業にぴったりな専門家を見つけましょう

Barry A. Hyman
ニューヨークにある高級な広いトラディショナルスタイルのおしゃれな独立型ファミリールーム (白い壁、濃色無垢フローリング、標準型暖炉、タイルの暖炉まわり、テレビなし、茶色い床) の写真
ニューヨークにある高級な広いトラディショナルスタイルのおしゃれな独立型ファミリールーム (白い壁、濃色無垢フローリング、標準型暖炉、タイルの暖炉まわり、テレビなし、茶色い床) の写真
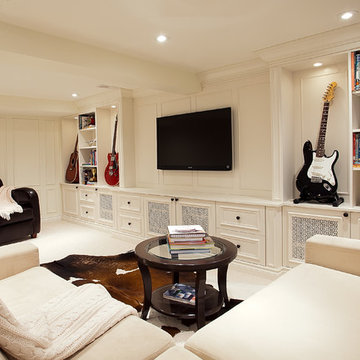
Melanie Rebane Photography - Architectural Interiors, Dalton Distinctive Renovations
オタワにあるトラディショナルスタイルのおしゃれなファミリールーム (白い壁、暖炉なし、カーペット敷き、白い床) の写真
オタワにあるトラディショナルスタイルのおしゃれなファミリールーム (白い壁、暖炉なし、カーペット敷き、白い床) の写真
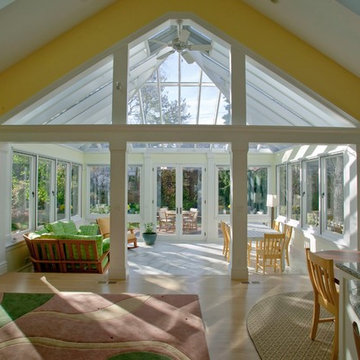
We were asked to design an english conservatory addition to the rear of this victorian home. The goal was to bring a new breath of sunlight into this rather dark existing interior. The addition also provides 180 degree panorama view of the rear yards, trees, landscaping and natural light. Two steps down from kitchen into the english conservatory; one step down to new outdoor deck/seating/conversing space; and three steps down to grade. This provides a gentle transition from indoors to outdoors, rather than a high deck with many steps down to grade. The effect is very comfortable and integrated. Great "indoor/outdoor" connection.
Art Wise Photography www.artwisephoto.com
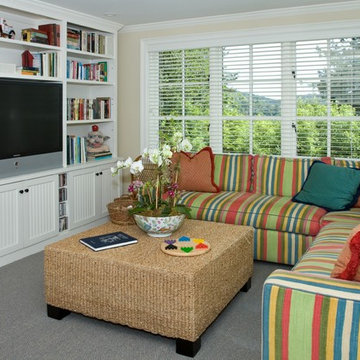
サンフランシスコにある中くらいなトラディショナルスタイルのおしゃれなファミリールーム (ベージュの壁、カーペット敷き、埋込式メディアウォール、グレーの床) の写真
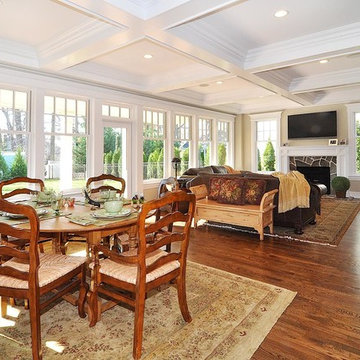
New home, view of family room.
Long bank of windows brings in south light,
and allows family room, kitchen and dinette to overlook rear porch and rear yard.
Contractor: Van Note Renovations.

Light, bright family room with a smoke leuders mantel. Stained wood beams accent the pale tones in the room. Tall French doors with transoms give a light airy feel to the room. Photography by Danny Piassick. Architectural design by Charles Isreal.
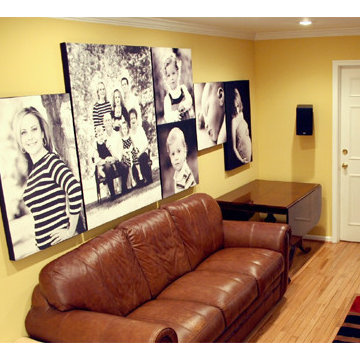
Acoustical Solutions recently helped with a noise control project in a family and entertainment room by providing decorative AcoustiArt panels with high-quality family photos printed on them.
The AcoustiArt panels not only absorb sound and remove echo from the room, they also create a unique, artful collage of family photos.
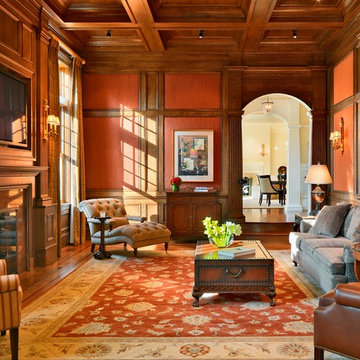
Photography by Richard Mandelkorn
ボストンにあるトラディショナルスタイルのおしゃれな独立型ファミリールーム (オレンジの壁、無垢フローリング、標準型暖炉、壁掛け型テレビ) の写真
ボストンにあるトラディショナルスタイルのおしゃれな独立型ファミリールーム (オレンジの壁、無垢フローリング、標準型暖炉、壁掛け型テレビ) の写真
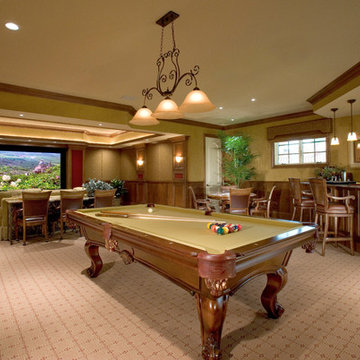
This beautiful Club Room for our Cordillera home plan serves each of it's multi-purpose tasks admirably. Whether it is playing billiards or cards, entertaining at the bar or enjoying a movie with friends and family, this space does it all.
C J Walker
トラディショナルスタイルのファミリールームの写真
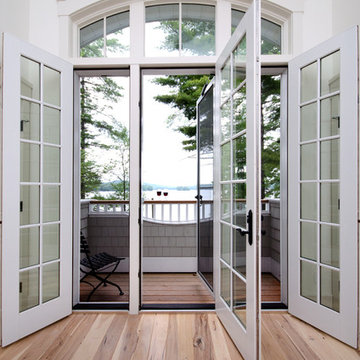
Allowing for plenty of ventilation, these terrace doors lead to a balcony overlooking the beautiful lakes region of NH. Architectural design by Bonin Architects & Associates. Photography by William N. Fish
5

