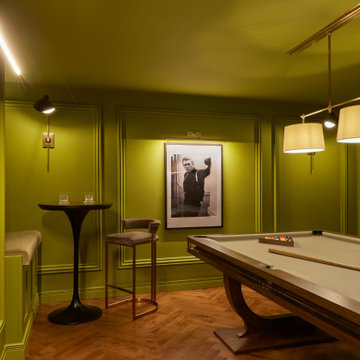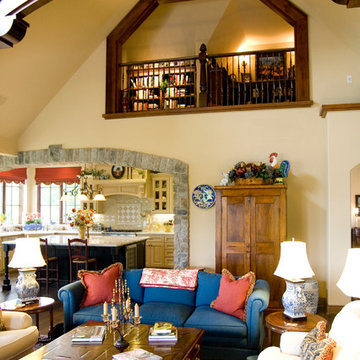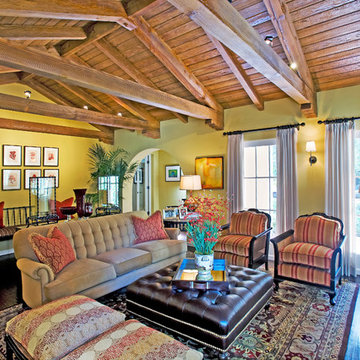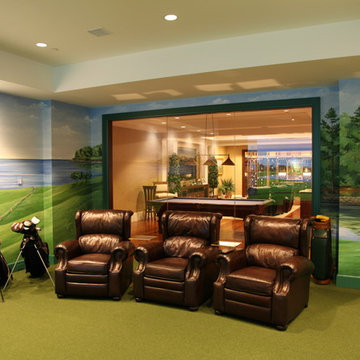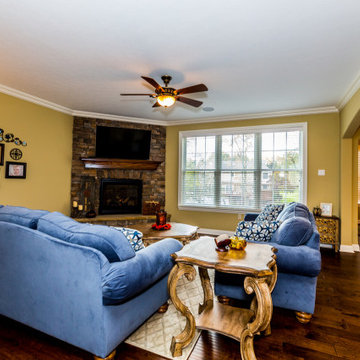黄色いトラディショナルスタイルのファミリールームの写真
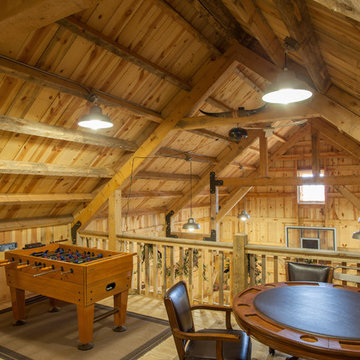
Sand Creek Post & Beam Traditional Wood Barns and Barn Homes
Learn more & request a free catalog: www.sandcreekpostandbeam.com
他の地域にあるトラディショナルスタイルのおしゃれなファミリールームの写真
他の地域にあるトラディショナルスタイルのおしゃれなファミリールームの写真
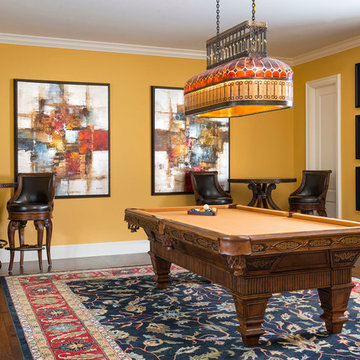
This game room encompasses everything from seating to pub tables to pool tables, but it's the unique antique light fixture that steals the show in this room.
Design: Wesley-Wayne Interiors
Photo: Dan Piassick
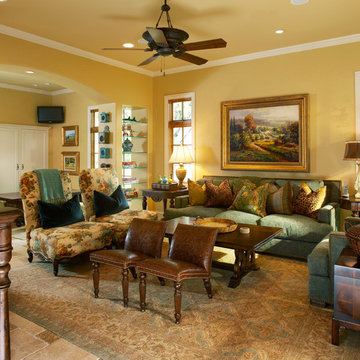
Photographer: Ken Vaughan
ダラスにあるトラディショナルスタイルのおしゃれなファミリールーム (ゲームルーム、ベージュの壁、トラバーチンの床) の写真
ダラスにあるトラディショナルスタイルのおしゃれなファミリールーム (ゲームルーム、ベージュの壁、トラバーチンの床) の写真
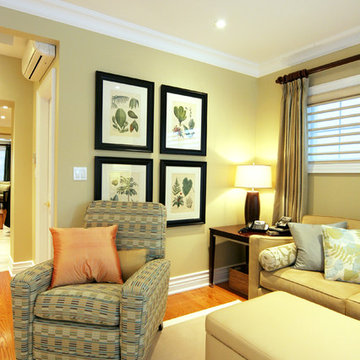
This chair reclines so its beautiful and functional at the same time!
This project is 5+ years old. Most items shown are custom (eg. millwork, upholstered furniture, drapery). Most goods are no longer available. Benjamin Moore paint.
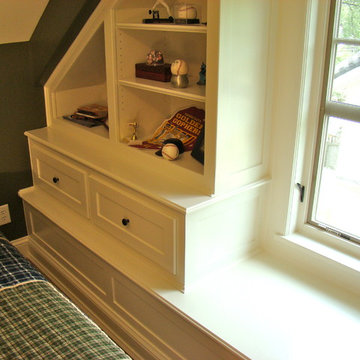
More photos showing how we detailed the Attic to blend into the existing style and architectural character of this vintage 1900's home. Designed, built and photographed by Greg Schmidt.

This bow window was treated with individual energy efficient Hunter Douglas cordless Architella cellular shades. Framing the window are stationary side panels with a shaped 'eyebrow' cornice topping the window.
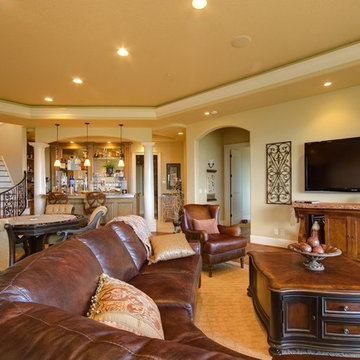
オースティンにある広いトラディショナルスタイルのおしゃれなオープンリビング (ベージュの壁、無垢フローリング、暖炉なし、壁掛け型テレビ、茶色い床) の写真
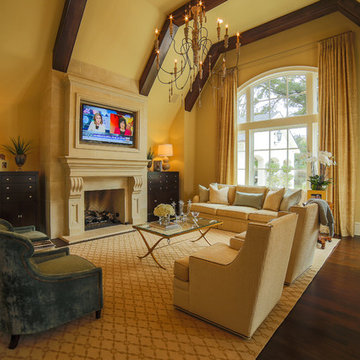
Stark carpet provides the wool carpet anchoring the room, while Councill Crafstman chests flank the fireplace produced by Franchois and Company. The fireplace projects beyond the customary with a limestone-covered wall, built out to emphasize the fireplace with the over-mantle niche made to fit the TV. Sumptuous Baker chairs were repurposed from the previous home with Jessica Charles swivel chairs and a Hickory Chair sofa completing the seating. Raw silk Schumacher fabric with a subtle panel adorn the windows.
Designed by Melodie Durham of Durham Designs & Consulting, LLC. Photo by Livengood Photographs [www.livengoodphotographs.com/design].
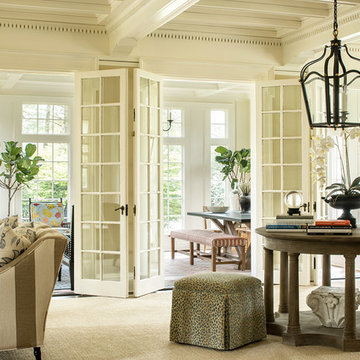
Builder: Orchard Hills Design and Construction, LLC
Interior Designer: ML Designs
Kitchen Designer: Heidi Piron
Landscape Architect: J. Kest & Company, LLC
Photographer: Christian Garibaldi
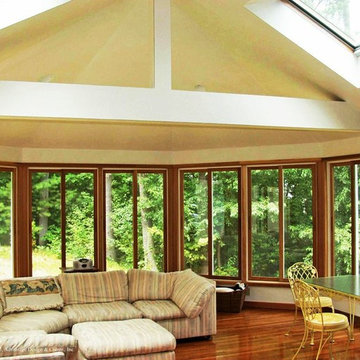
This unique octagonal living room home addition by Archadeck of Suburban Boston is big on design details. The king truss centered within the room is an important element structurally and aesthetically.
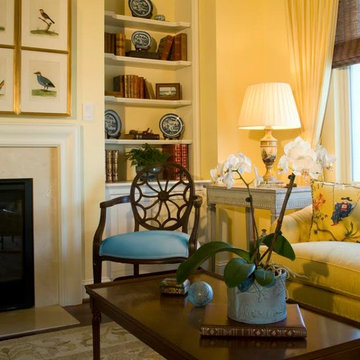
Photographer: Anne Gummerson
Cabinets & Cabinetry, Edgewater, MD, Neuman Interior Woodworking, LLC
ボルチモアにある中くらいなトラディショナルスタイルのおしゃれなオープンリビング (ゲームルーム、黄色い壁、濃色無垢フローリング、標準型暖炉、タイルの暖炉まわり) の写真
ボルチモアにある中くらいなトラディショナルスタイルのおしゃれなオープンリビング (ゲームルーム、黄色い壁、濃色無垢フローリング、標準型暖炉、タイルの暖炉まわり) の写真
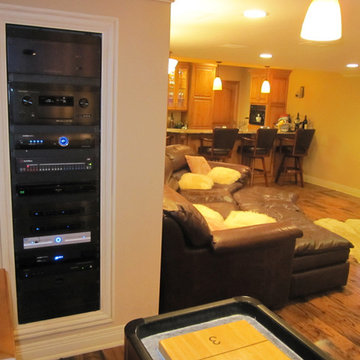
シカゴにあるお手頃価格の中くらいなトラディショナルスタイルのおしゃれな独立型ファミリールーム (ゲームルーム、ベージュの壁、無垢フローリング、暖炉なし、壁掛け型テレビ、茶色い床) の写真
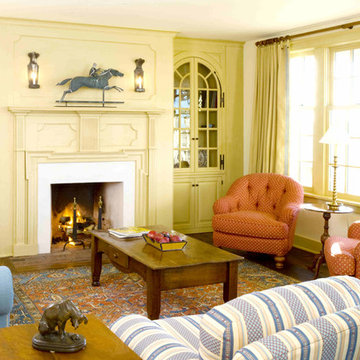
18th Century Family Room in Chester County, PA Farmhouse was designed to mirror the time period with more vibrant colors and livable amenities.
フィラデルフィアにあるラグジュアリーな広いトラディショナルスタイルのおしゃれな独立型ファミリールーム (黄色い壁、カーペット敷き、標準型暖炉、コンクリートの暖炉まわり) の写真
フィラデルフィアにあるラグジュアリーな広いトラディショナルスタイルのおしゃれな独立型ファミリールーム (黄色い壁、カーペット敷き、標準型暖炉、コンクリートの暖炉まわり) の写真

PHOTOS BY LORI HAMILTON PHOTOGRAPHY
マイアミにあるトラディショナルスタイルのおしゃれなファミリールーム (ライブラリー、白い壁、カーペット敷き、暖炉なし、テレビなし、ベージュの床、格子天井) の写真
マイアミにあるトラディショナルスタイルのおしゃれなファミリールーム (ライブラリー、白い壁、カーペット敷き、暖炉なし、テレビなし、ベージュの床、格子天井) の写真
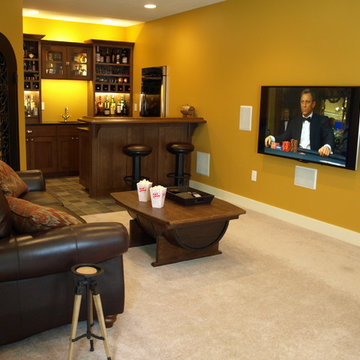
This is the completed wine bar and cellar. Welcome Home! The tiled area is the new space with new woodwork, media area and paint through out the rest of the basement.
Mij Yarp
黄色いトラディショナルスタイルのファミリールームの写真
1
