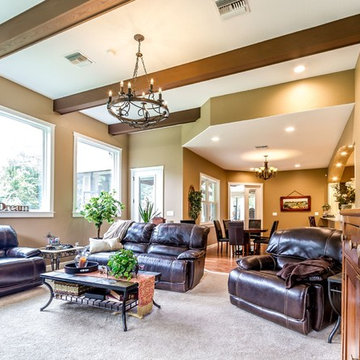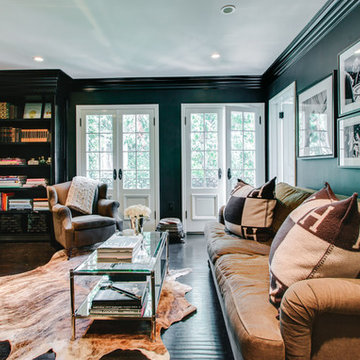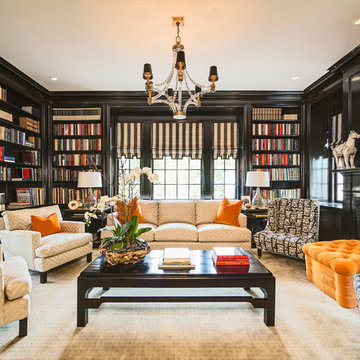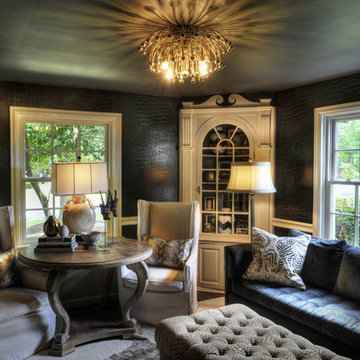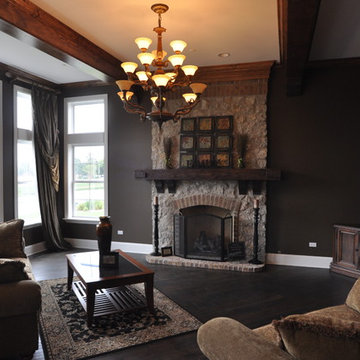トラディショナルスタイルのファミリールーム (黒い壁) の写真
絞り込み:
資材コスト
並び替え:今日の人気順
写真 1〜20 枚目(全 64 枚)
1/3

In Recital Room designed by Martin Kobus in the Decorator's Showcase 2019, we used Herringbone Oak Flooring installed with nail and glue installation.
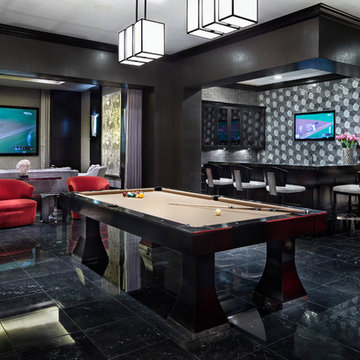
Photography: Piston Design
ヒューストンにあるトラディショナルスタイルのおしゃれなファミリールーム (黒い壁、暖炉なし、壁掛け型テレビ、黒い床) の写真
ヒューストンにあるトラディショナルスタイルのおしゃれなファミリールーム (黒い壁、暖炉なし、壁掛け型テレビ、黒い床) の写真
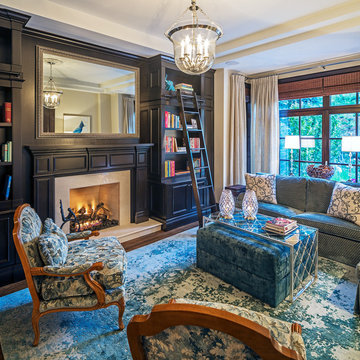
Traditional family home, photography by Peter A. Sellar © 2018 www.photoklik.com
トロントにある中くらいなトラディショナルスタイルのおしゃれな独立型ファミリールーム (ライブラリー、標準型暖炉、石材の暖炉まわり、内蔵型テレビ、茶色い床、黒い壁、無垢フローリング) の写真
トロントにある中くらいなトラディショナルスタイルのおしゃれな独立型ファミリールーム (ライブラリー、標準型暖炉、石材の暖炉まわり、内蔵型テレビ、茶色い床、黒い壁、無垢フローリング) の写真
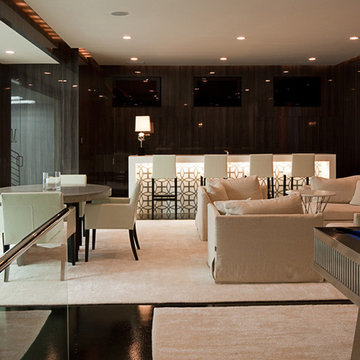
James Lockhart photo
アトランタにあるラグジュアリーな巨大なトラディショナルスタイルのおしゃれな独立型ファミリールーム (黒い壁、コンクリートの床、暖炉なし、テレビなし、黒い床) の写真
アトランタにあるラグジュアリーな巨大なトラディショナルスタイルのおしゃれな独立型ファミリールーム (黒い壁、コンクリートの床、暖炉なし、テレビなし、黒い床) の写真
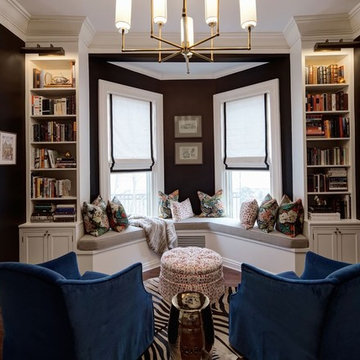
Eric Hausman Photography
シカゴにある高級な中くらいなトラディショナルスタイルのおしゃれな独立型ファミリールーム (黒い壁、無垢フローリング、暖炉なし、茶色い床) の写真
シカゴにある高級な中くらいなトラディショナルスタイルのおしゃれな独立型ファミリールーム (黒い壁、無垢フローリング、暖炉なし、茶色い床) の写真
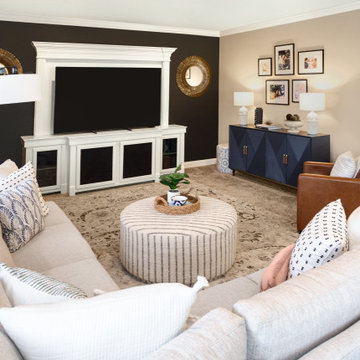
Fun family room for family with small children
タンパにある高級な中くらいなトラディショナルスタイルのおしゃれな独立型ファミリールーム (黒い壁、カーペット敷き、暖炉なし、埋込式メディアウォール、ベージュの床) の写真
タンパにある高級な中くらいなトラディショナルスタイルのおしゃれな独立型ファミリールーム (黒い壁、カーペット敷き、暖炉なし、埋込式メディアウォール、ベージュの床) の写真

Erhard Pfeiffer
ロサンゼルスにあるラグジュアリーな広いトラディショナルスタイルのおしゃれなファミリールーム (標準型暖炉、ライブラリー、黒い壁、カーペット敷き、黒いソファ) の写真
ロサンゼルスにあるラグジュアリーな広いトラディショナルスタイルのおしゃれなファミリールーム (標準型暖炉、ライブラリー、黒い壁、カーペット敷き、黒いソファ) の写真
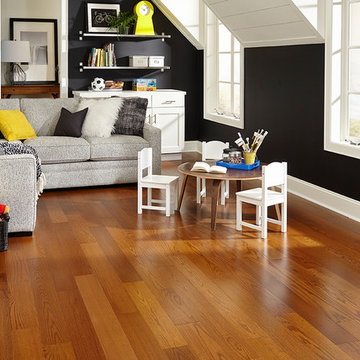
If you’re looking for hardwood flooring that offers incredible value and timeless style, you’ll love the Blue Ridge Series. This series features a solid hardwood core, which provides great stability. It also has an eco-friendly Perma Finish coating that repels most common household substances, providing one of the most durable finishes on the market.
This 3/8-inch engineered hardwood flooring is available in Oak and Maple in five warm colors designed to complement any decor. The Blue Ridge Series is prefinished for ease of installation. With its beauty, value, and lifetime integrity, this product has become an enduring favorite among homeowners.
Please note: Maple is a beautiful natural material that can vary from an off-white cream color to reddish or golden hues with dark reddish brown tones. The grain is subdued and generally straight but can be wavy.
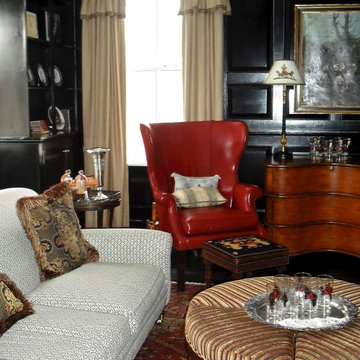
For the TV room on the main floor, we went more masculine for the men in the family's comfort. Blending traditional 'Hunt Country' motifs of English furniture, fox hunting and equestrian accents with black lacquered walls, this space ended up both bold and cozy at the same time.
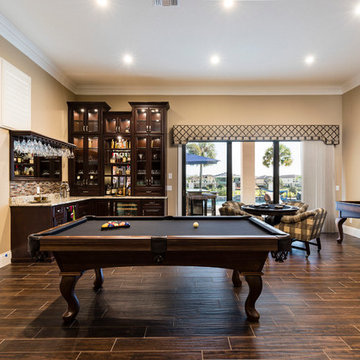
オーランドにある中くらいなトラディショナルスタイルのおしゃれなオープンリビング (ゲームルーム、黒い壁、磁器タイルの床、暖炉なし、壁掛け型テレビ) の写真
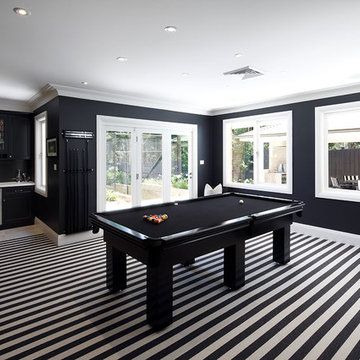
This spectacular two-tone West Pennant Hills home cleverly incorporates all the practical needs of a family space without compromising visual appeal and charm.
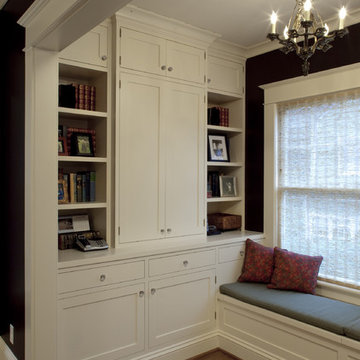
National Coty Award winner, the project included renovation of the kitchen and adjacent family room. Creating an inglenook at the far end of the family room carved out space for a small, discreet office, with a built-in file cabinet and pull-out shelf for a laptop.
Photo: Eckert & Eckert Photography
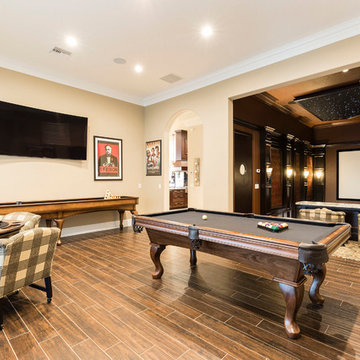
オーランドにある中くらいなトラディショナルスタイルのおしゃれなオープンリビング (ゲームルーム、黒い壁、磁器タイルの床、暖炉なし、壁掛け型テレビ) の写真
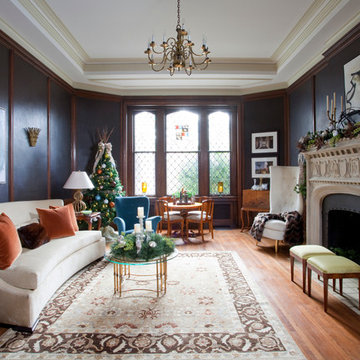
Christina Wedge
他の地域にある高級な広いトラディショナルスタイルのおしゃれな独立型ファミリールーム (黒い壁、標準型暖炉、漆喰の暖炉まわり、テレビなし、無垢フローリング、茶色い床) の写真
他の地域にある高級な広いトラディショナルスタイルのおしゃれな独立型ファミリールーム (黒い壁、標準型暖炉、漆喰の暖炉まわり、テレビなし、無垢フローリング、茶色い床) の写真
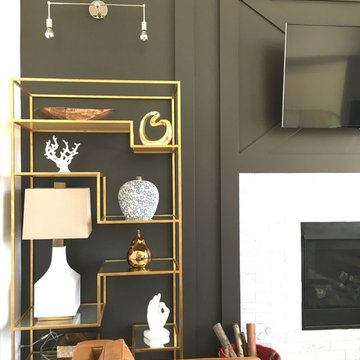
ソルトレイクシティにある高級な広いトラディショナルスタイルのおしゃれなオープンリビング (ライブラリー、黒い壁、淡色無垢フローリング、標準型暖炉、石材の暖炉まわり、壁掛け型テレビ) の写真
トラディショナルスタイルのファミリールーム (黒い壁) の写真
1
