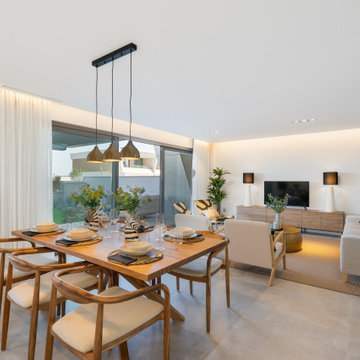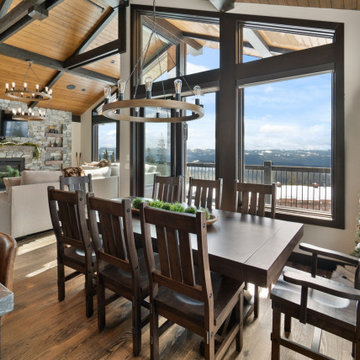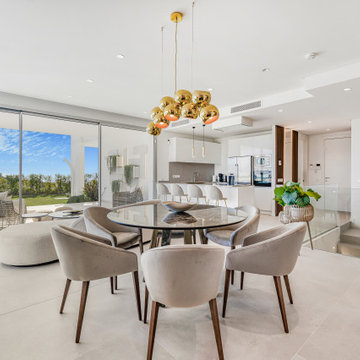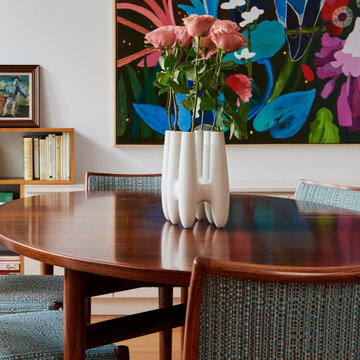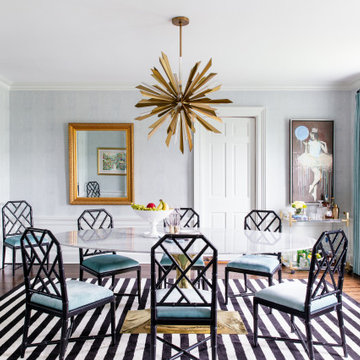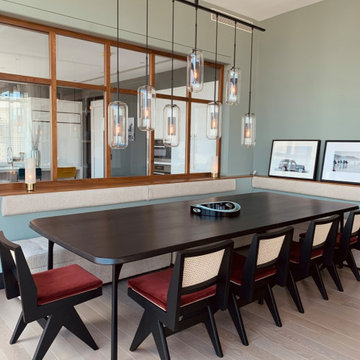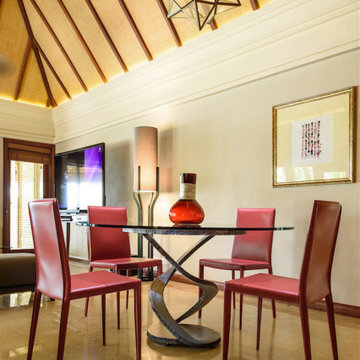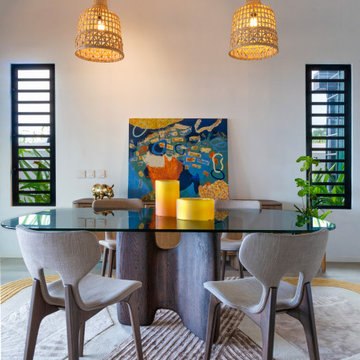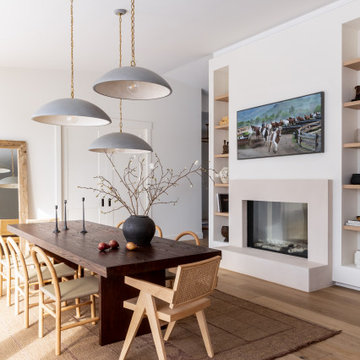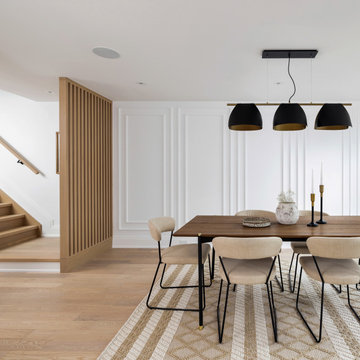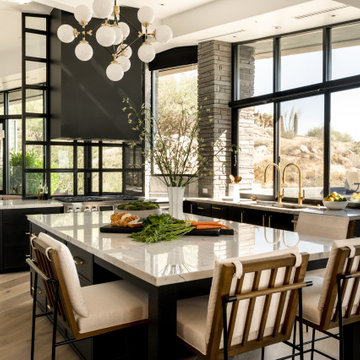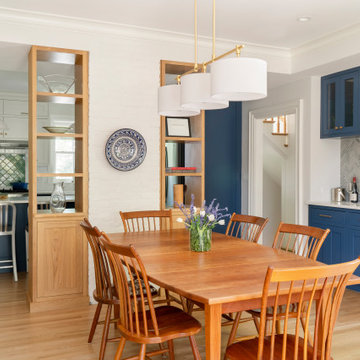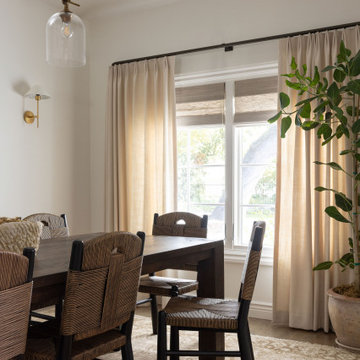ダイニングの写真
絞り込み:
資材コスト
並び替え:今日の人気順
写真 141〜160 枚目(全 1,061,069 枚)
希望の作業にぴったりな専門家を見つけましょう

The clients' reproduction Frank Lloyd Wright Floor Lamp and MCM furnishings complete this seating area in the dining room nook. This area used to be an exterior porch, but was enclosed to make the current dining room larger. In the dining room, we added a walnut bar with an antique gold toekick and antique gold hardware, along with an enclosed tall walnut cabinet for storage. The tall dining room cabinet also conceals a vertical steel structural beam, while providing valuable storage space. The walnut bar and dining cabinets breathe new life into the space and echo the tones of the wood walls and cabinets in the adjoining kitchen and living room. Finally, our design team finished the space with MCM furniture, art and accessories.
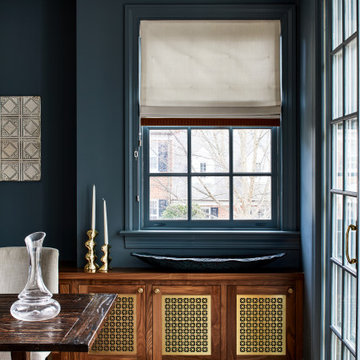
Dining Room with walnut cabinetry, brass filigree and painted wall and trim.
ワシントンD.C.にあるトランジショナルスタイルのおしゃれな独立型ダイニング (緑の壁、無垢フローリング、茶色い床) の写真
ワシントンD.C.にあるトランジショナルスタイルのおしゃれな独立型ダイニング (緑の壁、無垢フローリング、茶色い床) の写真
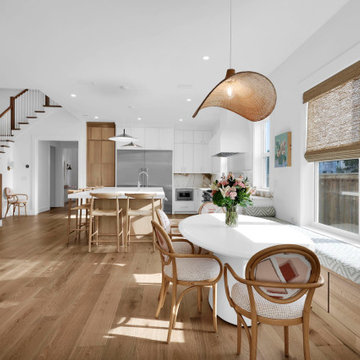
Stunning kitchen with quarter-sawn white oak cabinetry and custom bench combined with polar white painted maple. The main top is an exotic marble
and the expansive waterfall island features a durable and modern white quartz. Also boasts a gorgeous custom hood, light oak floors, fun fabrics, woven window coverings, designer lighting and hardware and a separate wet bar with a custom peach color and polar white uppers. Everything one could need for an active family living at the coast.
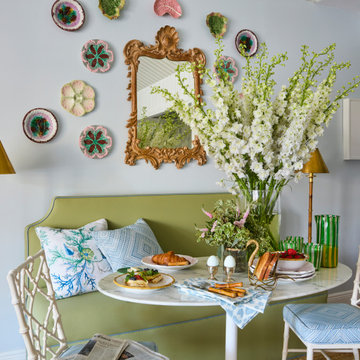
The Chairish Villa at The Colony is a celebration of authentic Palm Beach style, reimagined for today’s tastemaking and affluent guests. As America’s premier emporium for vintage and antique furnishings, Chairish is known for serving up historical design expertise with heaping sides of high/low chic and playful irreverence. Likewise, the Colony is celebrated the world over as a vintage mecca with a 100-year history of tastemaking residents.
This spirit of play guided our design approach, and the Chairish Villa fearlessly mixes historically significant, Palm Beach specific design themes with modern additions like contemporary art, mid-century furnishings and sophisticated layering to delight The Colony’s fashionable clientele. Chinoiserie motifs, animalia details, wicker, rattan, and breezy hues abound.
Palm Beach is a famed treasure trove of vintage and antique furnishings, offered by an extensive community of expert local purveyors. Almost all the furnishings selected by Chairish for the project were locally sourced from Chairish dealers within 5 miles from the hotel, making The Chairish Villa at The Colony both a fashionable and sustainable destination.
We used matching archival wallpaper and fabric pairings. This approach was specifically inspired by the Yellow Roses Room at the Flagler Mansion, and we sourced our textile, wallpaper, and trim pairings exclusively from our partner Schumacher Hospitality. Schumacher’s Del Tesoro pattern, based on a 19th-century French document, served as the project’s overall jumping off point. We also used Hydrangea Drape, which was inspired by a design of Hobe Erwin.
The villa features over 40 pieces of art: largely comprised of contemporary works from 20 artists from around the world, half of which were tapped to create original works specific to the space. This impressive showing is complemented by a small selection of vintage artwork as well. Noteworthy Artists include: Liz Marsh, Hope Olson, Brock DeBoer, Lia Burke Libaire, Venetia Syms, Ron Giusti, and Virginia Chamlee, among others.
Special thanks to our local partners for their incredible work on this project, particularly:
Catharine Willmer Interiors (Interior Design)
David’s Drapery Workroom (Window Treatments)
Associated Interior Designer Service (Upholstery)
Wallpaper by Wendy (Wallpaper Hanger/Installer)
Illume (Custom Lampshades)
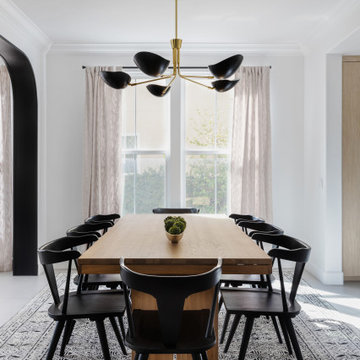
Contemporary dining room in Porter Ranch, CA. JL Interiors is a LA-based creative/diverse firm that specializes in residential interiors. JL Interiors empowers homeowners to design their dream home that they can be proud of! The design isn’t just about making things beautiful; it’s also about making things work beautifully. Contact us for a free consultation Hello@JLinteriors.design _ 310.390.6849
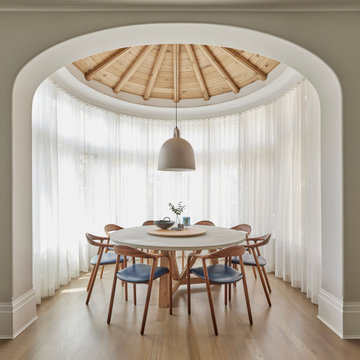
Situated along the perimeter of the property, this unique home creates a continuous street wall, both preserving plenty of open yard space and maintaining privacy from the prominent street corner. A one-story mudroom connects the garage to the house at the rear of the lot which required a local zoning variance. The resulting L-shaped plan and the central location of a glass-enclosed stair allow natural light to enter the home from multiple sides of nearly every room. The Arts & Crafts inspired detailing creates a familiar yet unique facade that is sympathetic to the character and scale of the neighborhood. A chevron pattern is a key design element on the window bays and doors and continues inside throughout the interior of the home.
2022 NAHB Platinum Best in American Living Award
View more of this home through #BBAModernCraftsman on Instagram.
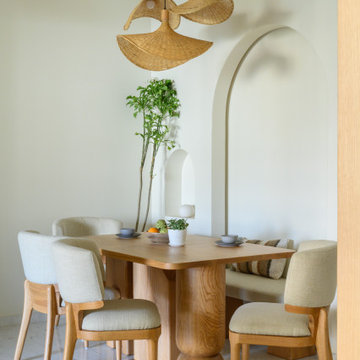
The living and dining area boasts rafters finished with veneer, imparting the illusion of joists supporting the house's roof. A six-seater dining table, adorned with arched paneling, graces the dining area. The living room's main wall showcases textured paint, while a Lego-style artwork adds a touch of creativity. The centerpiece of the living and dining area is the TV wall, exhibiting veneer paneling on the lower half and a handmade Scandinavian rustic groove pattern. A subtle niche in the wall serves as a planter, enhancing the natural aesthetic.
ダイニングの写真
8
