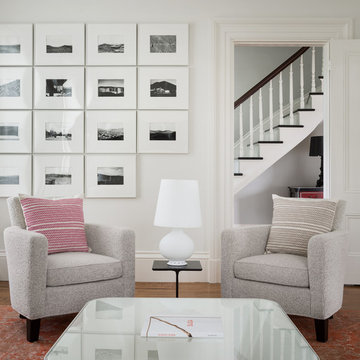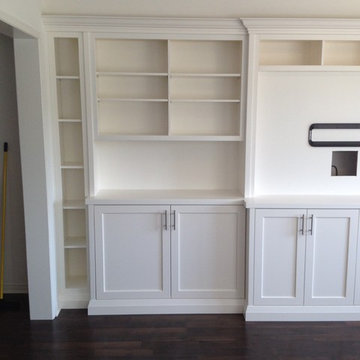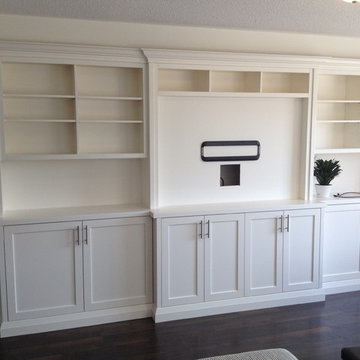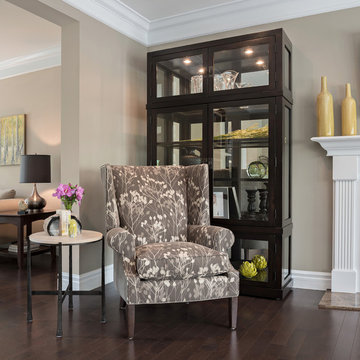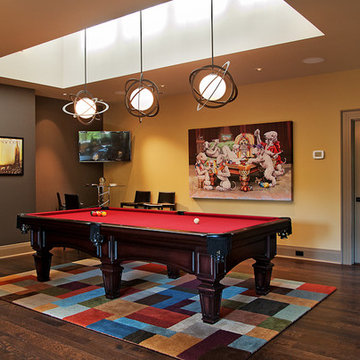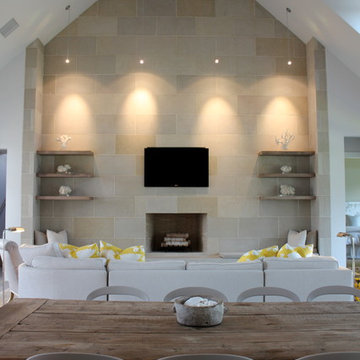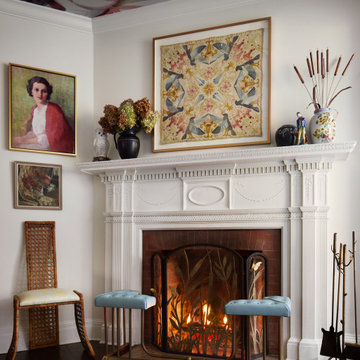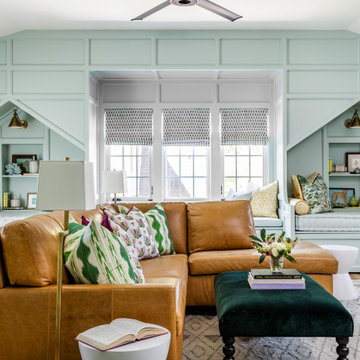トランジショナルスタイルのファミリールームの写真
絞り込み:
資材コスト
並び替え:今日の人気順
写真 2001〜2020 枚目(全 89,055 枚)
1/2
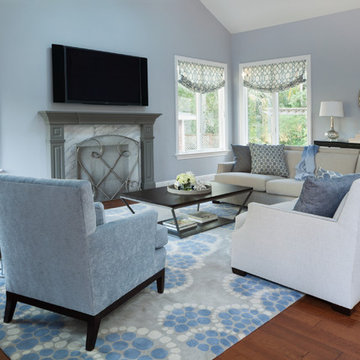
We updated the family room fireplace, freshened up the walls and brought in chic but family-friendly furniture. The custom sectional is made cozy with lots of custom pillows. We worked with the client to hand-pick the yarn used for the custom wool area rug.
Photo: Caren Alpert
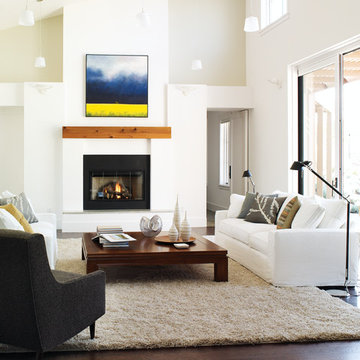
Family Room of the De Mattei Sunset Idea House 2006. This bright and airy room gives the family a large and inviting space as well as opening to the back yard.
希望の作業にぴったりな専門家を見つけましょう
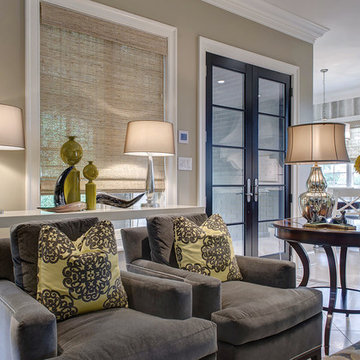
Gray color scheme with a touch of chartreuse.
Sectional by Michael Weiss, Vanguard furniture.
Silver leather cocktail ottoman by Vanguard furniture.
Pair of 9th st. gray velvet chairs by Hickory chair.
Pair of upholstered stool in Pindler & Pindler fabric by Vanguard furniture. Nourison area rug, silk garden collection. Milo sofa table by Hickory Chair. Lamps by Arteriors. Accessories by Global views and Arteriors
Photo: Matt Harrer
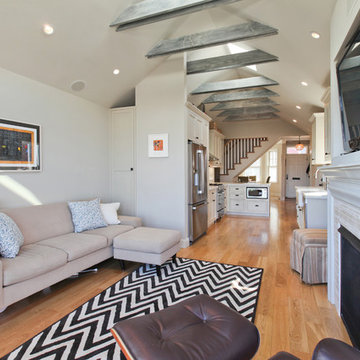
The family room opens up to the kitchen, breakfast area, and entry beyond. A low-profile gas fireplace was installed to provide warmth to the room, while not reducing the floor area.
OpenHomesPhotography.com
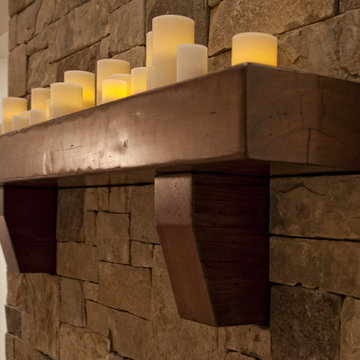
This mantel was distressed by hand to match the floors and stair treads of this home. It's scale fits the nearly 3-story fireplace and has enought weight to ground the space. A simple, affordable display of pillar candles is all this space needs.
Photo: Matt Edington
Builder: Robert Egge Construction
Masonry: Kelly Blanchard Masonry
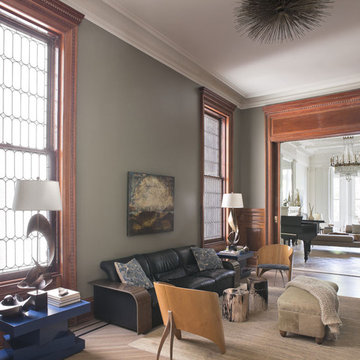
Photographer: Peter Margonelli Photography
Construction Manager: Interior Alterations Inc.
Interior Design: JP Warren Interiors
ニューヨークにあるトランジショナルスタイルのおしゃれなファミリールーム (グレーの壁、無垢フローリング) の写真
ニューヨークにあるトランジショナルスタイルのおしゃれなファミリールーム (グレーの壁、無垢フローリング) の写真
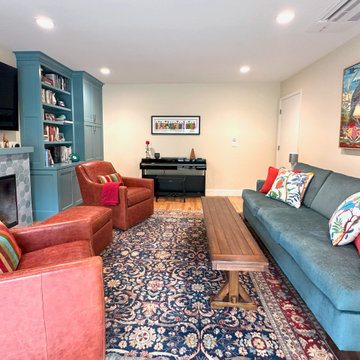
Collected Interiors worked with the clients to bring an ocean-inspired color palette and fun textures to their primary bath. With visits to the plumbing showroom and tile warehouse, we were able to select more modern finishes, while keeping a fun feel in the mosaic backsplash.
The family room needed a bright, and clean refresh with more modern looking cabinets, cleaner lines and still plenty of storage. Since our clients are focused on utilizing electric energy, they replaced all of their gas fireplaces and appliances with electric, and this fireplace was included. By choosing a colorful mosaic tile and paint, this room is anything but boring and stuffy. Commissioning a one-of-a-kind piece of art from their trip to Australia, we used it as a foundation to guide the rest of their design. The result was a bright and vibrant space, featuring furniture and accessories that perfectly complemented the artwork.
As their children grew up and moved out to apartments of their own, our clients found themselves with two empty bedrooms and no furniture. With our Space Lift service, we were able to pull together two new bedroom looks that’s perfect for guests, but still comfortable when their adult children came to visit. We utilized the help of a color analysis expert to narrow down the wall paint by gathering inspiration from previously owned art. From there, we refined the color palettes and carried them into the furnishings and bedding.
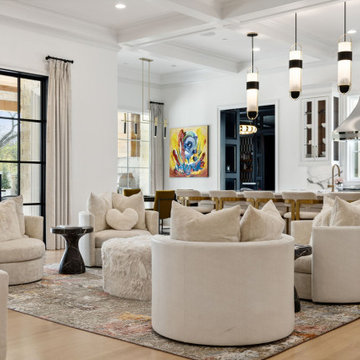
ダラスにあるラグジュアリーな広いトランジショナルスタイルのおしゃれなオープンリビング (白い壁、淡色無垢フローリング、茶色い床、格子天井) の写真
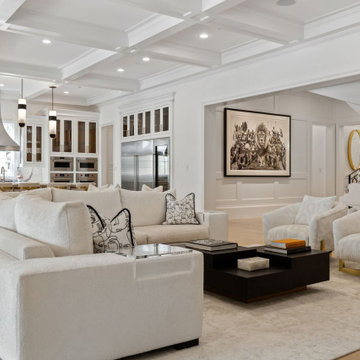
ダラスにあるラグジュアリーな広いトランジショナルスタイルのおしゃれなオープンリビング (白い壁、淡色無垢フローリング、茶色い床、格子天井) の写真
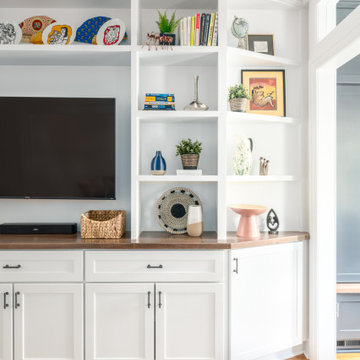
Philadelphia Row Home Renovation focusing on maximizing storage for a young family of 5. We created a "mudroom" in the front of the row home with a large living room space for family time + hosting. We used kid-friendly furnishings with performance fabrics that are durable and easy to clean. Prioritized eco-friendly selections, utilizing locally sourced + American made pieces.
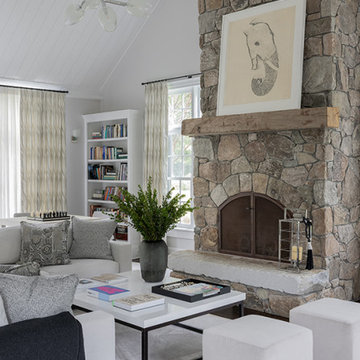
ボストンにあるトランジショナルスタイルのおしゃれなファミリールーム (ゲームルーム、グレーの壁、カーペット敷き、標準型暖炉、石材の暖炉まわり、塗装板張りの天井) の写真
トランジショナルスタイルのファミリールームの写真
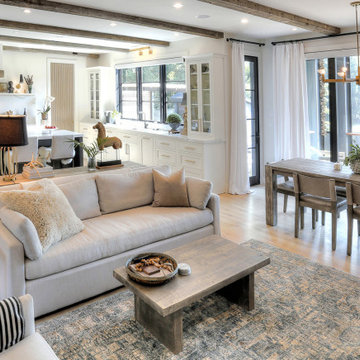
ブリッジポートにある高級な中くらいなトランジショナルスタイルのおしゃれなオープンリビング (白い壁、淡色無垢フローリング、標準型暖炉、コンクリートの暖炉まわり、壁掛け型テレビ、ベージュの床、表し梁) の写真
101
