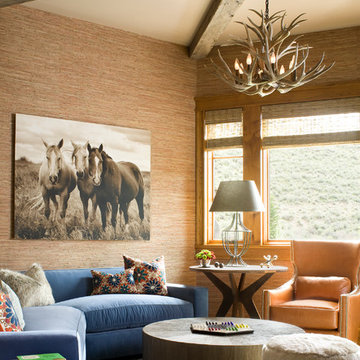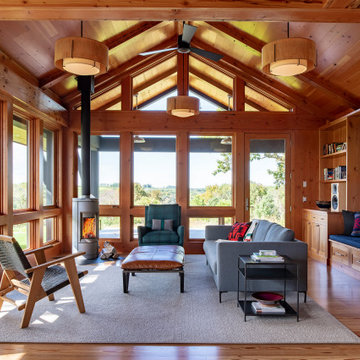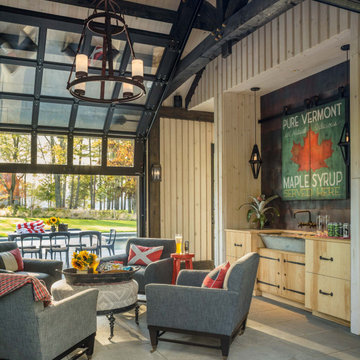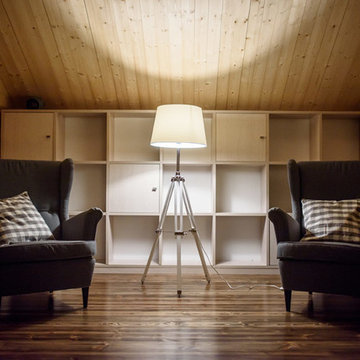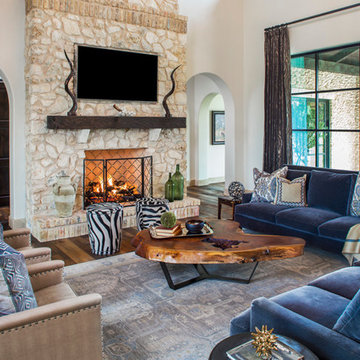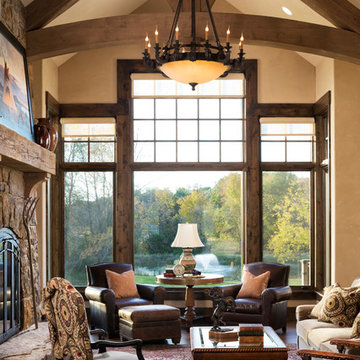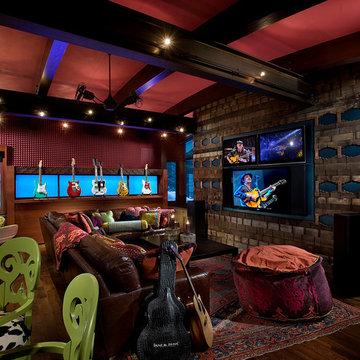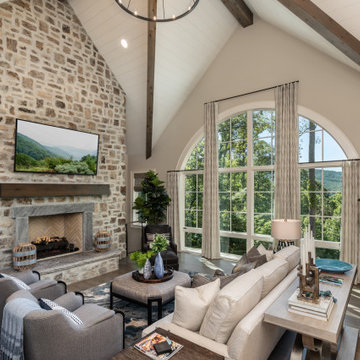ラスティックスタイルのファミリールームの写真
絞り込み:
資材コスト
並び替え:今日の人気順
写真 1181〜1200 枚目(全 18,189 枚)
1/2
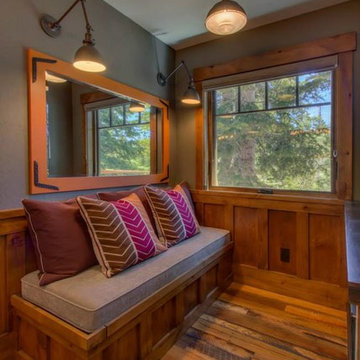
サクラメントにあるラグジュアリーな小さなラスティックスタイルのおしゃれな独立型ファミリールーム (ライブラリー、ベージュの壁、無垢フローリング、暖炉なし、テレビなし) の写真
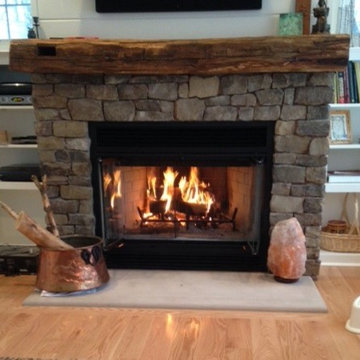
Reclaimed Barn Beam Mantel
With Stain & Finish
ニューヨークにあるラスティックスタイルのおしゃれなファミリールームの写真
ニューヨークにあるラスティックスタイルのおしゃれなファミリールームの写真
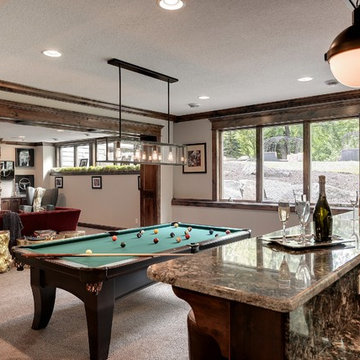
View of the family room from the Bar and Rec room
ミネアポリスにあるラスティックスタイルのおしゃれなファミリールーム (グレーの壁) の写真
ミネアポリスにあるラスティックスタイルのおしゃれなファミリールーム (グレーの壁) の写真
希望の作業にぴったりな専門家を見つけましょう
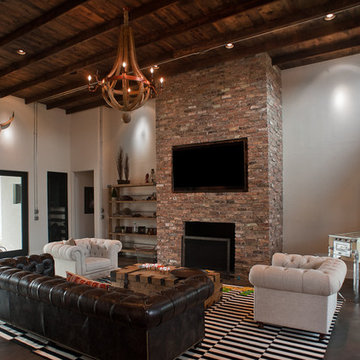
Jim Greene
オクラホマシティにあるラグジュアリーな広いラスティックスタイルのおしゃれなオープンリビング (白い壁、コンクリートの床、標準型暖炉、レンガの暖炉まわり、壁掛け型テレビ) の写真
オクラホマシティにあるラグジュアリーな広いラスティックスタイルのおしゃれなオープンリビング (白い壁、コンクリートの床、標準型暖炉、レンガの暖炉まわり、壁掛け型テレビ) の写真
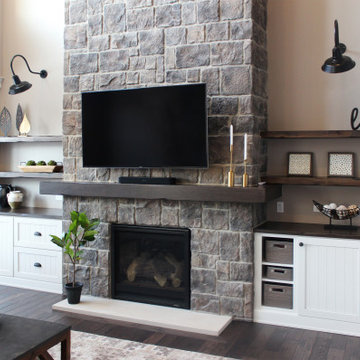
Renovated fireplace with custom-built shelving, mantle, and built-in cabinets.
シカゴにあるお手頃価格の広いラスティックスタイルのおしゃれなオープンリビング (ベージュの壁、無垢フローリング、標準型暖炉、石材の暖炉まわり、壁掛け型テレビ、茶色い床、三角天井) の写真
シカゴにあるお手頃価格の広いラスティックスタイルのおしゃれなオープンリビング (ベージュの壁、無垢フローリング、標準型暖炉、石材の暖炉まわり、壁掛け型テレビ、茶色い床、三角天井) の写真
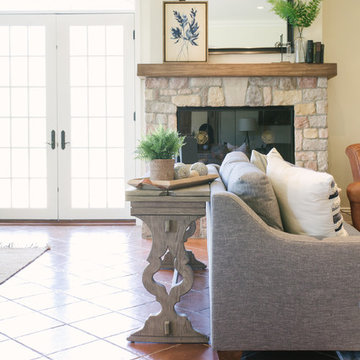
サンタバーバラにある広いラスティックスタイルのおしゃれな独立型ファミリールーム (白い壁、テラコッタタイルの床、標準型暖炉、石材の暖炉まわり、埋込式メディアウォール、茶色い床) の写真
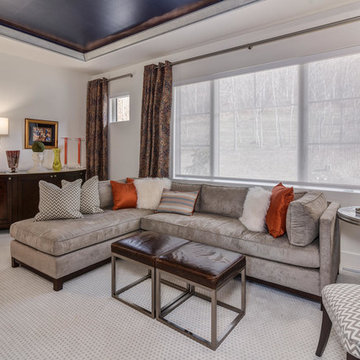
Cozy family room features a blue pop-up ceiling and views of the surrounding woods.
ロサンゼルスにある小さなラスティックスタイルのおしゃれな独立型ファミリールーム (ライブラリー、白い壁、カーペット敷き、暖炉なし、据え置き型テレビ、白い床) の写真
ロサンゼルスにある小さなラスティックスタイルのおしゃれな独立型ファミリールーム (ライブラリー、白い壁、カーペット敷き、暖炉なし、据え置き型テレビ、白い床) の写真
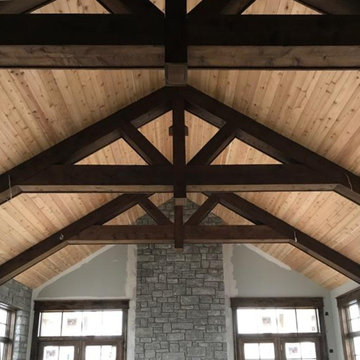
Progress photo of the Great Hall truss work. These are functioning trusses that are boxed out with additional framework. Stunning craftsmanship. Electrical was run through the beams for accent lighting and room lighting.
Meyer Design
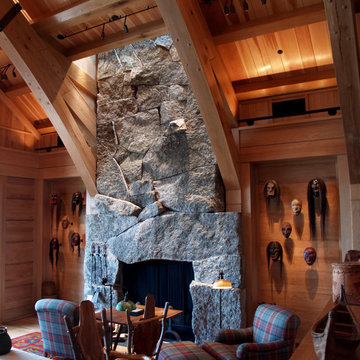
他の地域にある中くらいなラスティックスタイルのおしゃれな独立型ファミリールーム (マルチカラーの壁、淡色無垢フローリング、標準型暖炉、石材の暖炉まわり、テレビなし) の写真
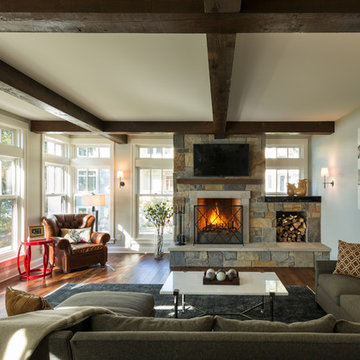
Corey Gaffer Photography
ミネアポリスにあるお手頃価格の中くらいなラスティックスタイルのおしゃれなオープンリビング (無垢フローリング、標準型暖炉、石材の暖炉まわり、埋込式メディアウォール、グレーの壁、茶色い床) の写真
ミネアポリスにあるお手頃価格の中くらいなラスティックスタイルのおしゃれなオープンリビング (無垢フローリング、標準型暖炉、石材の暖炉まわり、埋込式メディアウォール、グレーの壁、茶色い床) の写真
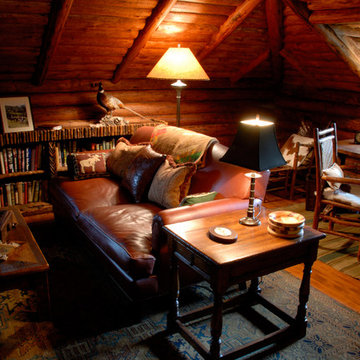
Located near Ennis, Montana, this cabin captures the essence of rustic style while maintaining modern comforts.
Jack Watkins’ father, the namesake of the creek by which this home is built, was involved in the construction of the Old Faithful Lodge. He originally built the cabin for he and his family in 1917, with small additions and upgrades over the years. The new owners’ desire was to update the home to better facilitate modern living, but without losing the original character. Windows and doors were added, and the kitchen and bathroom were completely remodeled. Well-placed porches were added to further integrate the interior spaces to their adjacent exterior counterparts, as well as a mud room—a practical requirement in rural Montana.
Today, details like the unique juniper handrail leading up to the library, will remind visitors and guests of its historical Western roots.
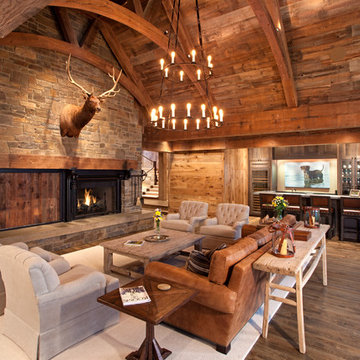
Builder: John Kraemer & Sons | Architect: TEA2 Architects | Interior Design: Marcia Morine | Photography: Landmark Photography
ミネアポリスにあるラスティックスタイルのおしゃれなオープンリビング (茶色い壁、無垢フローリング、標準型暖炉、石材の暖炉まわり、内蔵型テレビ) の写真
ミネアポリスにあるラスティックスタイルのおしゃれなオープンリビング (茶色い壁、無垢フローリング、標準型暖炉、石材の暖炉まわり、内蔵型テレビ) の写真
ラスティックスタイルのファミリールームの写真
60
