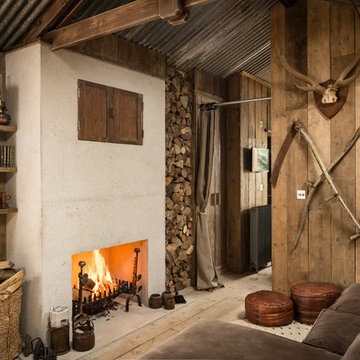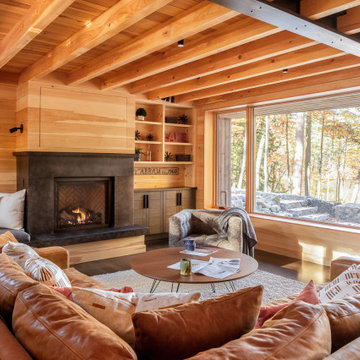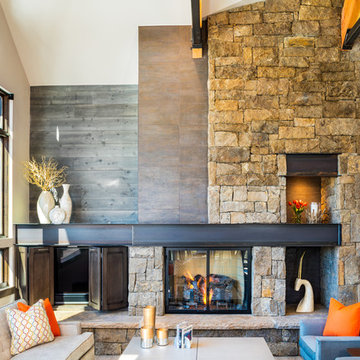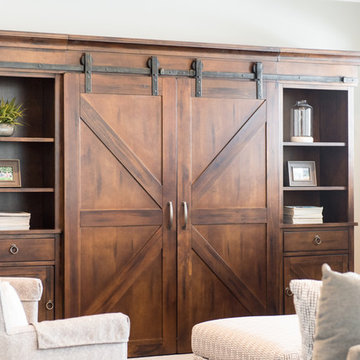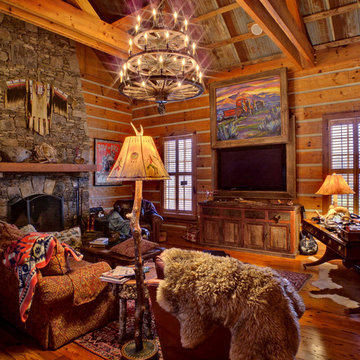ラスティックスタイルのファミリールーム (内蔵型テレビ) の写真
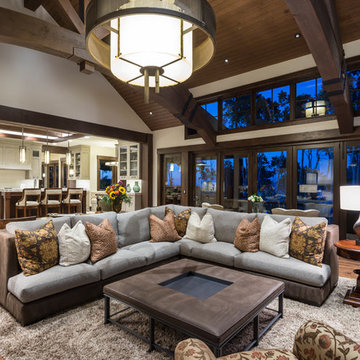
ソルトレイクシティにある広いラスティックスタイルのおしゃれなオープンリビング (ゲームルーム、白い壁、無垢フローリング、茶色い床、標準型暖炉、石材の暖炉まわり、内蔵型テレビ) の写真

Kimberly Gavin Photography
デンバーにある高級な中くらいなラスティックスタイルのおしゃれな独立型ファミリールーム (ライブラリー、無垢フローリング、標準型暖炉、石材の暖炉まわり、内蔵型テレビ) の写真
デンバーにある高級な中くらいなラスティックスタイルのおしゃれな独立型ファミリールーム (ライブラリー、無垢フローリング、標準型暖炉、石材の暖炉まわり、内蔵型テレビ) の写真
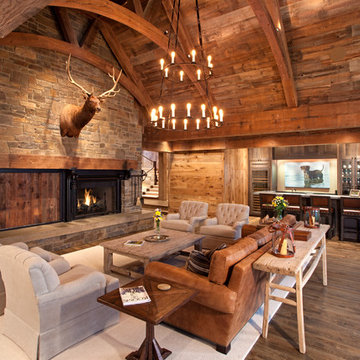
Builder: John Kraemer & Sons | Architect: TEA2 Architects | Interior Design: Marcia Morine | Photography: Landmark Photography
ミネアポリスにあるラスティックスタイルのおしゃれなオープンリビング (茶色い壁、無垢フローリング、標準型暖炉、石材の暖炉まわり、内蔵型テレビ) の写真
ミネアポリスにあるラスティックスタイルのおしゃれなオープンリビング (茶色い壁、無垢フローリング、標準型暖炉、石材の暖炉まわり、内蔵型テレビ) の写真

Great room fireplace wall
他の地域にある高級な広いラスティックスタイルのおしゃれなオープンリビング (白い壁、無垢フローリング、標準型暖炉、積石の暖炉まわり、内蔵型テレビ、茶色い床、表し梁) の写真
他の地域にある高級な広いラスティックスタイルのおしゃれなオープンリビング (白い壁、無垢フローリング、標準型暖炉、積石の暖炉まわり、内蔵型テレビ、茶色い床、表し梁) の写真
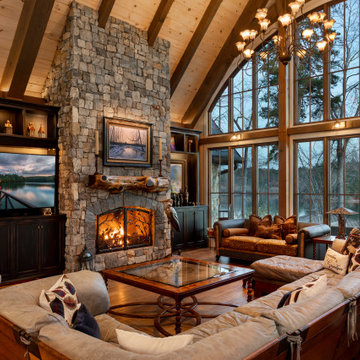
This Lake Keowee home beckons the great outdoors to come inside both day and night. Kitchen and adjacent Great Room boast full story windows in opposite directions with truly big sky views. The pop up television is concealed within the cabinetry.
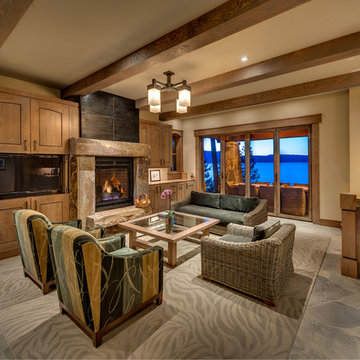
The lake level Family Room with pool table, bar, fireplace and glass doors accessing covered terrace and lawn to the lake.
(c) SANDBOX & Vance Fox
サクラメントにある広いラスティックスタイルのおしゃれなファミリールーム (標準型暖炉、金属の暖炉まわり、内蔵型テレビ) の写真
サクラメントにある広いラスティックスタイルのおしゃれなファミリールーム (標準型暖炉、金属の暖炉まわり、内蔵型テレビ) の写真

Chris Marshall
セントルイスにある広いラスティックスタイルのおしゃれなオープンリビング (ライムストーンの床、標準型暖炉、石材の暖炉まわり、内蔵型テレビ、ホームバー、ベージュの壁、ベージュの床) の写真
セントルイスにある広いラスティックスタイルのおしゃれなオープンリビング (ライムストーンの床、標準型暖炉、石材の暖炉まわり、内蔵型テレビ、ホームバー、ベージュの壁、ベージュの床) の写真
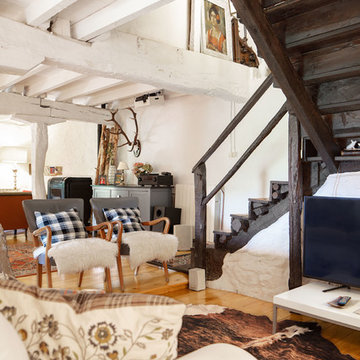
La idea principal de esta vivienda ha sido en todo momento preservar el carácter original de la vivienda tal y como era antes.
低価格の中くらいなラスティックスタイルのおしゃれなオープンリビング (白い壁、淡色無垢フローリング、茶色い床、ミュージックルーム、内蔵型テレビ) の写真
低価格の中くらいなラスティックスタイルのおしゃれなオープンリビング (白い壁、淡色無垢フローリング、茶色い床、ミュージックルーム、内蔵型テレビ) の写真

This real working cattle ranch has a real stone masonry fireplace, with custom handmade wrought iron doors. The TV is covered by a painting, which rolls up inside the frame when the games are on. All the A.V equipment is in the hand scraped custom stained and glazed walnut cabinetry. Rustic Pine walls are glazed for an aged look, and the chandelier is handmade, custom wrought iron. All the comfortable furniture is new custom designed to look old. Mantel is a log milled from the ranch.
This rustic working walnut ranch in the mountains features natural wood beams, real stone fireplaces with wrought iron screen doors, antiques made into furniture pieces, and a tree trunk bed. All wrought iron lighting, hand scraped wood cabinets, exposed trusses and wood ceilings give this ranch house a warm, comfortable feel. The powder room shows a wrap around mosaic wainscot of local wildflowers in marble mosaics, the master bath has natural reed and heron tile, reflecting the outdoors right out the windows of this beautiful craftman type home. The kitchen is designed around a custom hand hammered copper hood, and the family room's large TV is hidden behind a roll up painting. Since this is a working farm, their is a fruit room, a small kitchen especially for cleaning the fruit, with an extra thick piece of eucalyptus for the counter top.
Project Location: Santa Barbara, California. Project designed by Maraya Interior Design. From their beautiful resort town of Ojai, they serve clients in Montecito, Hope Ranch, Malibu, Westlake and Calabasas, across the tri-county areas of Santa Barbara, Ventura and Los Angeles, south to Hidden Hills- north through Solvang and more.
Project Location: Santa Barbara, California. Project designed by Maraya Interior Design. From their beautiful resort town of Ojai, they serve clients in Montecito, Hope Ranch, Malibu, Westlake and Calabasas, across the tri-county areas of Santa Barbara, Ventura and Los Angeles, south to Hidden Hills- north through Solvang and more.
Vance Simms, contractor,
Peter Malinowski, photographer

Custom Modern Black Barn doors with industrial Hardware. It's creative and functional.
Please check out more of Award Winning Interior Designs by Runa Novak on her website for amazing BEFORE & AFTER photos to see what if possible for your space!
Design by Runa Novak of In Your Space Interior Design: Chicago, Aspen, and Denver

Troy Thies Photography
ミネアポリスにあるラスティックスタイルのおしゃれなオープンリビング (無垢フローリング、薪ストーブ、内蔵型テレビ) の写真
ミネアポリスにあるラスティックスタイルのおしゃれなオープンリビング (無垢フローリング、薪ストーブ、内蔵型テレビ) の写真
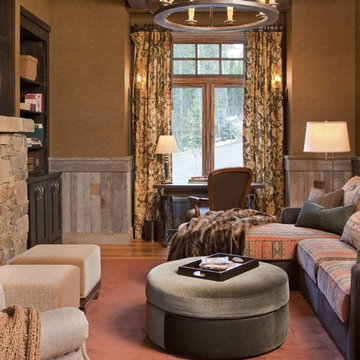
High functioning, yet cozy family room. Traditional mountain home living.
他の地域にあるラグジュアリーな中くらいなラスティックスタイルのおしゃれな独立型ファミリールーム (標準型暖炉、石材の暖炉まわり、茶色い壁、無垢フローリング、内蔵型テレビ、茶色い床) の写真
他の地域にあるラグジュアリーな中くらいなラスティックスタイルのおしゃれな独立型ファミリールーム (標準型暖炉、石材の暖炉まわり、茶色い壁、無垢フローリング、内蔵型テレビ、茶色い床) の写真

他の地域にある高級な小さなラスティックスタイルのおしゃれなオープンリビング (茶色い壁、コンクリートの床、標準型暖炉、石材の暖炉まわり、内蔵型テレビ、グレーの床、板張り天井、板張り壁) の写真

A stunning mountain retreat, this custom legacy home was designed by MossCreek to feature antique, reclaimed, and historic materials while also providing the family a lodge and gathering place for years to come. Natural stone, antique timbers, bark siding, rusty metal roofing, twig stair rails, antique hardwood floors, and custom metal work are all design elements that work together to create an elegant, yet rustic mountain luxury home.
ラスティックスタイルのファミリールーム (内蔵型テレビ) の写真
1
