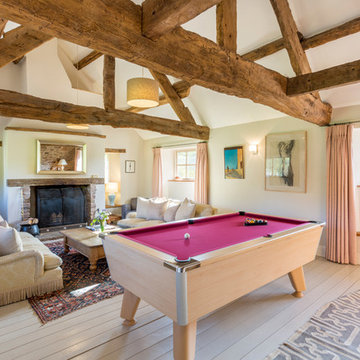ラスティックスタイルのファミリールーム (塗装フローリング) の写真
絞り込み:
資材コスト
並び替え:今日の人気順
写真 1〜20 枚目(全 20 枚)
1/3
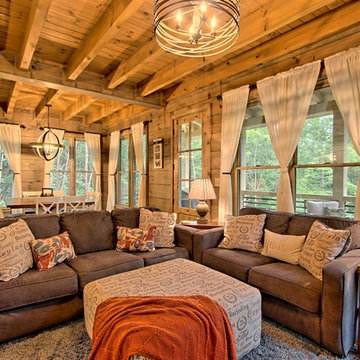
Kurtis Miller Photography, kmpics.com
Open floor plan makes small space seem large. Could not get any cozier. Lots of windows equals lots of light. all materials available at Sisson Dupont and Carder. www.sdclogandtimber.com
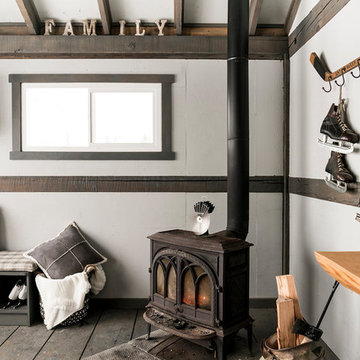
A rustic cabin is transformed from a catch-all to a cozy and inviting family Skate Cabin. Complete with a fridge, wood burning stove and lots of storage for all the skates.
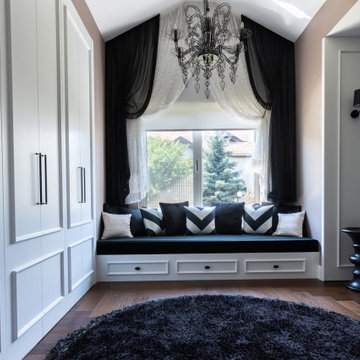
luxury handmade family rooms furniture design and decorations
他の地域にあるラスティックスタイルのおしゃれなファミリールーム (塗装フローリング、薪ストーブ、木材の暖炉まわり) の写真
他の地域にあるラスティックスタイルのおしゃれなファミリールーム (塗装フローリング、薪ストーブ、木材の暖炉まわり) の写真
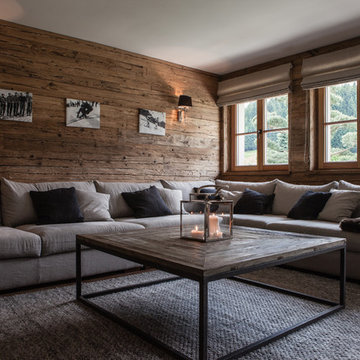
Daniela Polak
ミュンヘンにある中くらいなラスティックスタイルのおしゃれな独立型ファミリールーム (茶色い壁、塗装フローリング、暖炉なし、茶色い床) の写真
ミュンヘンにある中くらいなラスティックスタイルのおしゃれな独立型ファミリールーム (茶色い壁、塗装フローリング、暖炉なし、茶色い床) の写真
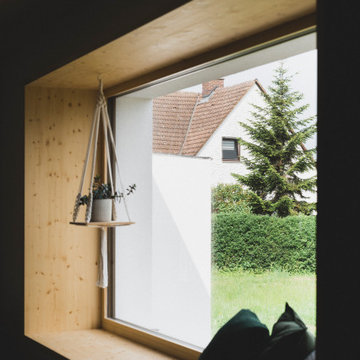
Sitzfenster
© Maria Bayer www.mariabayer.de
ニュルンベルクにあるラスティックスタイルのおしゃれなオープンリビング (塗装フローリング、茶色い床) の写真
ニュルンベルクにあるラスティックスタイルのおしゃれなオープンリビング (塗装フローリング、茶色い床) の写真
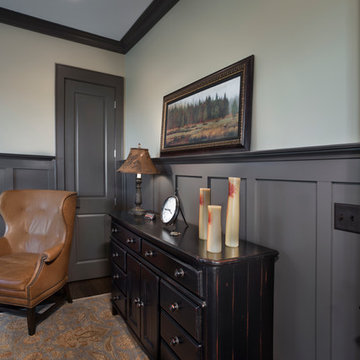
Tim Burleson, The Frontier Group
他の地域にある小さなラスティックスタイルのおしゃれな独立型ファミリールーム (ライブラリー、青い壁、塗装フローリング) の写真
他の地域にある小さなラスティックスタイルのおしゃれな独立型ファミリールーム (ライブラリー、青い壁、塗装フローリング) の写真
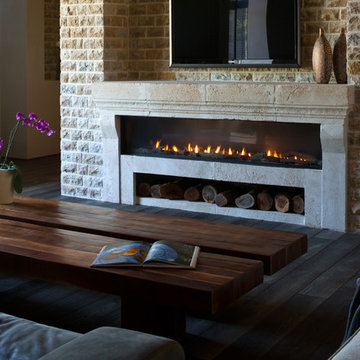
The Ortal Clear 200 Fireplace is a balanced flue fireplace front with 43,700 BTU'S NG
and 36,900 BTU'S LPG.
デンバーにあるラスティックスタイルのおしゃれなファミリールーム (ベージュの壁、塗装フローリング、横長型暖炉、レンガの暖炉まわり、壁掛け型テレビ) の写真
デンバーにあるラスティックスタイルのおしゃれなファミリールーム (ベージュの壁、塗装フローリング、横長型暖炉、レンガの暖炉まわり、壁掛け型テレビ) の写真
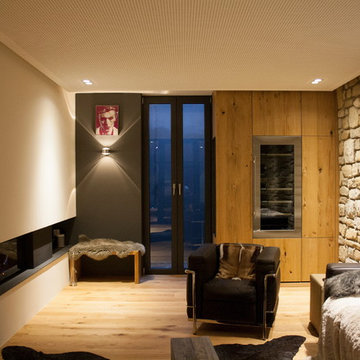
他の地域にある高級な広いラスティックスタイルのおしゃれなオープンリビング (ホームバー、ベージュの壁、塗装フローリング、コーナー設置型暖炉、漆喰の暖炉まわり、内蔵型テレビ、茶色い床) の写真
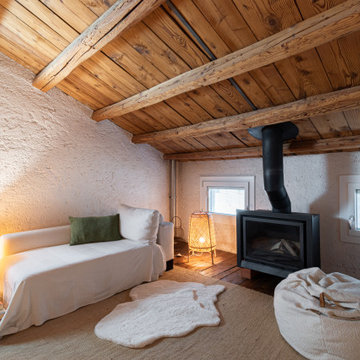
Il mio intervento in questo progetto è stato anche quello di assistere la cliente nella prima fase della sua realizzazione, ovvero il decluttering. Mettere ordine e liberarsi di tutto quello che non serviva, ha aiutato e stimolato molto la cliente che fino a quel momento non aveva avuto l'occasione e la forza di affrontare un lavoro che le sembrava un ostacolo insormontabile.
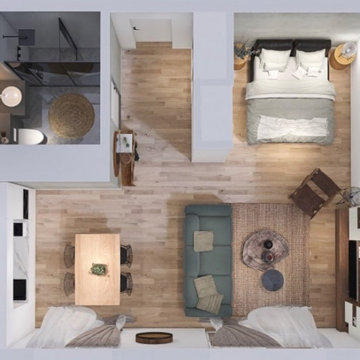
Unsere persönlichen Einrichtungsberater entwickeln im direkten Austausch mit dir dein Wohnkonzept nach deinen Wünschen – bequem online und unkompliziert. Du erhältst deine individuelle Shopping List für stressfreien Online-Einkauf. Auf Wunsch bekommst du 3D-Visualisierungen und Grundrisse mit deinen Maßen und allen Möbelpositionen, sodass du das neue Raumgefühl direkt vor Augen hast. Dank Fixpreis und Zufriedenheitsgarantie hast du volle Kostenkontrolle.
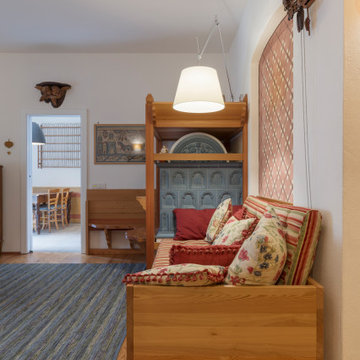
他の地域にある広いラスティックスタイルのおしゃれなオープンリビング (白い壁、塗装フローリング、薪ストーブ、タイルの暖炉まわり、白い天井) の写真
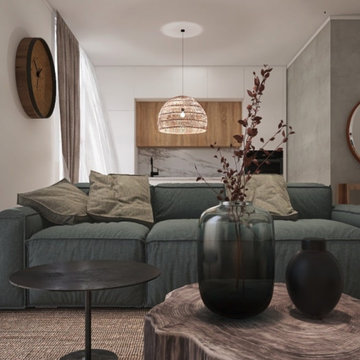
Unsere persönlichen Einrichtungsberater entwickeln im direkten Austausch mit dir dein Wohnkonzept nach deinen Wünschen – bequem online und unkompliziert. Du erhältst deine individuelle Shopping List für stressfreien Online-Einkauf. Auf Wunsch bekommst du 3D-Visualisierungen und Grundrisse mit deinen Maßen und allen Möbelpositionen, sodass du das neue Raumgefühl direkt vor Augen hast. Dank Fixpreis und Zufriedenheitsgarantie hast du volle Kostenkontrolle.
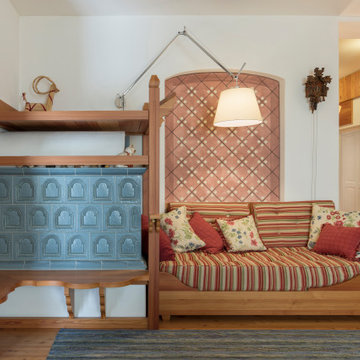
他の地域にある広いラスティックスタイルのおしゃれなオープンリビング (白い壁、塗装フローリング、薪ストーブ、タイルの暖炉まわり、白い天井) の写真
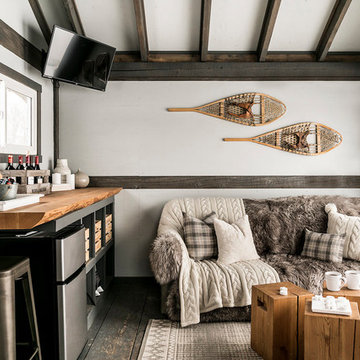
A rustic cabin is transformed from a catch-all to a cozy and inviting family Skate Cabin. Complete with a fridge, wood burning stove and lots of storage for all the skates.
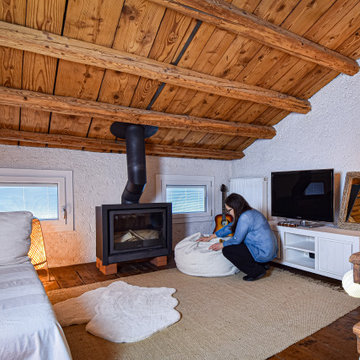
Il mio intervento in questo progetto è stato anche quello di assistere la cliente nella prima fase della sua realizzazione, ovvero il decluttering. Mettere ordine e liberarsi di tutto quello che non serviva, ha aiutato e stimolato molto la cliente che fino a quel momento non aveva avuto l'occasione e la forza di affrontare un lavoro che le sembrava un ostacolo insormontabile.
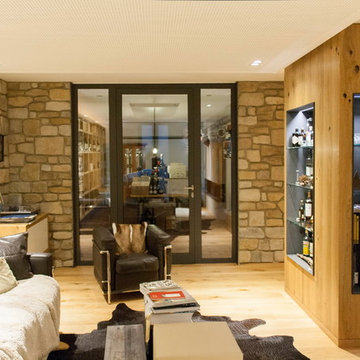
他の地域にある高級な広いラスティックスタイルのおしゃれなオープンリビング (ホームバー、ベージュの壁、塗装フローリング、コーナー設置型暖炉、漆喰の暖炉まわり、内蔵型テレビ、茶色い床) の写真
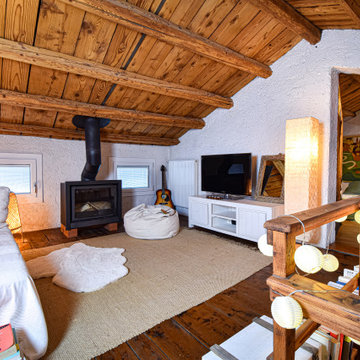
Il piano superiore era lo spazio più problematico. La cliente non era riuscita a dare una giusta destinazione a questo ambiente. Dopo il mio intervento è diventato un luogo di relax, dove poter leggere o guardare la tv.
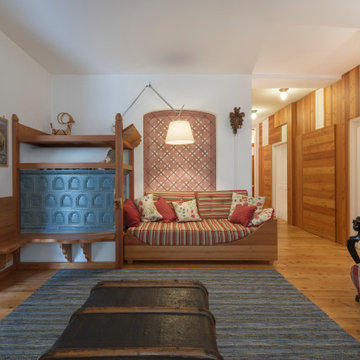
他の地域にある広いラスティックスタイルのおしゃれなオープンリビング (白い壁、塗装フローリング、薪ストーブ、タイルの暖炉まわり、白い天井) の写真
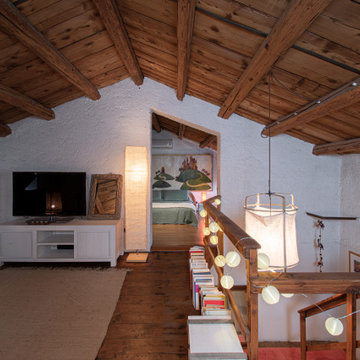
Il mio intervento in questo progetto è stato anche quello di assistere la cliente nella prima fase della sua realizzazione, ovvero il decluttering. Mettere ordine e liberarsi di tutto quello che non serviva, ha aiutato e stimolato molto la cliente che fino a quel momento non aveva avuto l'occasione e la forza di affrontare un lavoro che le sembrava un ostacolo insormontabile.
ラスティックスタイルのファミリールーム (塗装フローリング) の写真
1
