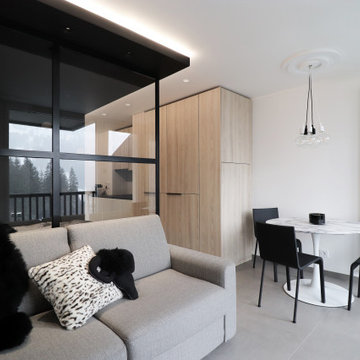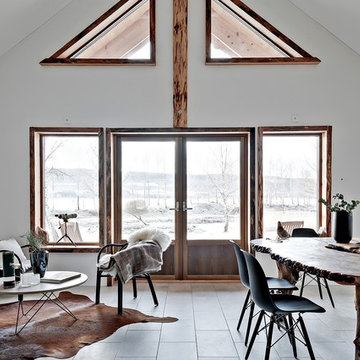ラスティックスタイルのファミリールーム (セラミックタイルの床、塗装フローリング) の写真
絞り込み:
資材コスト
並び替え:今日の人気順
写真 1〜20 枚目(全 156 枚)
1/4

Arrow Timber Framing
9726 NE 302nd St, Battle Ground, WA 98604
(360) 687-1868
Web Site: https://www.arrowtimber.com
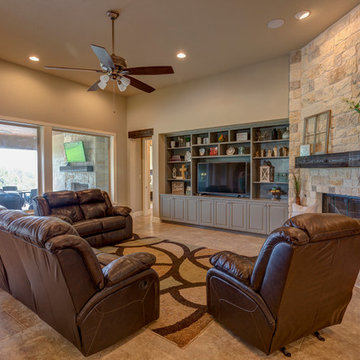
オースティンにある広いラスティックスタイルのおしゃれなオープンリビング (ベージュの壁、セラミックタイルの床、コーナー設置型暖炉、石材の暖炉まわり、埋込式メディアウォール、ベージュの床) の写真
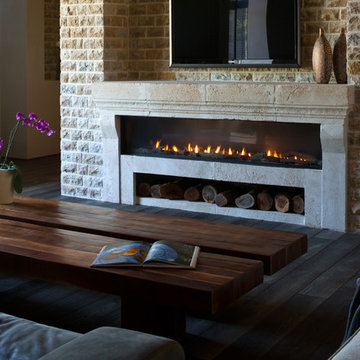
The Ortal Clear 200 Fireplace is a balanced flue fireplace front with 43,700 BTU'S NG
and 36,900 BTU'S LPG.
デンバーにあるラスティックスタイルのおしゃれなファミリールーム (ベージュの壁、塗装フローリング、横長型暖炉、レンガの暖炉まわり、壁掛け型テレビ) の写真
デンバーにあるラスティックスタイルのおしゃれなファミリールーム (ベージュの壁、塗装フローリング、横長型暖炉、レンガの暖炉まわり、壁掛け型テレビ) の写真
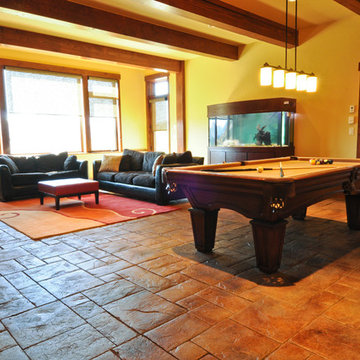
This Exposed Timber Accented Home sits on a spectacular lot with 270 degree views of Mountains, Lakes and Horse Pasture. Designed by BHH Partners and Built by Brian L. Wray for a young couple hoping to keep the home classic enough to last a lifetime, but contemporary enough to reflect their youthfulness as newlyweds starting a new life together.
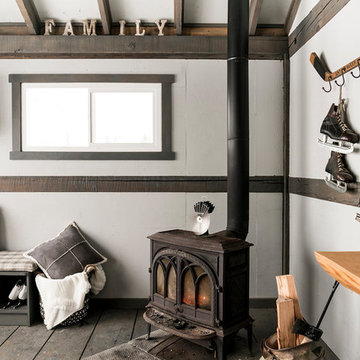
A rustic cabin is transformed from a catch-all to a cozy and inviting family Skate Cabin. Complete with a fridge, wood burning stove and lots of storage for all the skates.
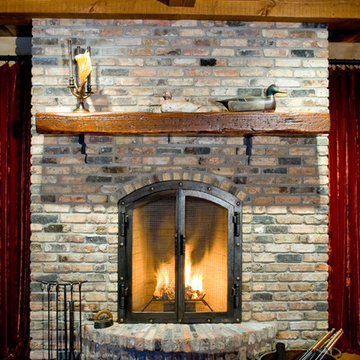
MA Peterson
www.mapeterson.com
ミネアポリスにある巨大なラスティックスタイルのおしゃれな独立型ファミリールーム (ライブラリー、セラミックタイルの床、標準型暖炉、レンガの暖炉まわり) の写真
ミネアポリスにある巨大なラスティックスタイルのおしゃれな独立型ファミリールーム (ライブラリー、セラミックタイルの床、標準型暖炉、レンガの暖炉まわり) の写真
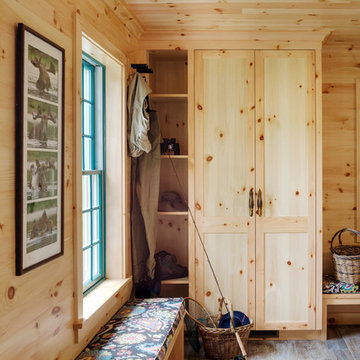
A ground floor mudroom features a center island bench with lots storage drawers underneath. This bench is a perfect place to sit and lace up hiking boots, get ready for snowshoeing, or just hanging out before a swim. Surrounding the mudroom are more window seats and floor-to-ceiling storage cabinets made in rustic knotty pine architectural millwork. Down the hall, are two changing rooms with separate water closets and in a few more steps, the room opens up to a kitchenette with a large sink. A nearby laundry area is conveniently located to handle wet towels and beachwear. Woodmeister Master Builders made all the custom cabinetry and performed the general contracting. Marcia D. Summers was the interior designer. Greg Premru Photography
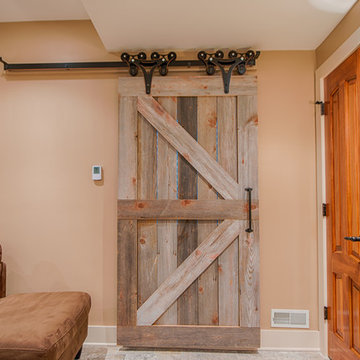
Paul Saini
シカゴにある中くらいなラスティックスタイルのおしゃれなオープンリビング (ベージュの壁、セラミックタイルの床、標準型暖炉、石材の暖炉まわり、壁掛け型テレビ) の写真
シカゴにある中くらいなラスティックスタイルのおしゃれなオープンリビング (ベージュの壁、セラミックタイルの床、標準型暖炉、石材の暖炉まわり、壁掛け型テレビ) の写真

The oversize Tahoe map wallpaper continues over the bar countertop made from a custom surf-board with Lake Tahoe ‘spilling over the countertop’. The home owners are avid surfers as well as skiers.
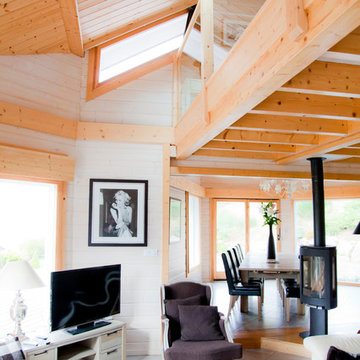
Salon d'une maison Poirot Constructions Bois
ナンシーにある高級な広いラスティックスタイルのおしゃれなオープンリビング (セラミックタイルの床、据え置き型テレビ、白い壁) の写真
ナンシーにある高級な広いラスティックスタイルのおしゃれなオープンリビング (セラミックタイルの床、据え置き型テレビ、白い壁) の写真
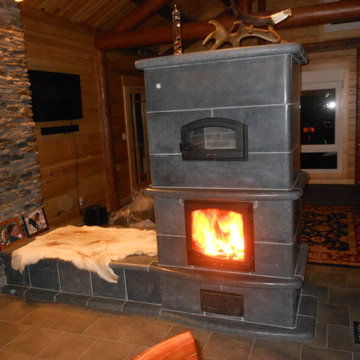
Soapstone Masonry Heater with heated bench. This unit has two fire view doors and an integrated bake oven.
他の地域にあるラスティックスタイルのおしゃれなファミリールーム (セラミックタイルの床、石材の暖炉まわり) の写真
他の地域にあるラスティックスタイルのおしゃれなファミリールーム (セラミックタイルの床、石材の暖炉まわり) の写真
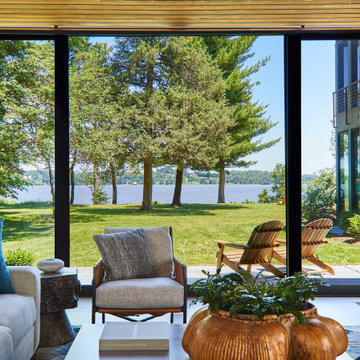
View of river from family room.
ワシントンD.C.にある高級な広いラスティックスタイルのおしゃれなオープンリビング (ベージュの壁、セラミックタイルの床、壁掛け型テレビ、グレーの床) の写真
ワシントンD.C.にある高級な広いラスティックスタイルのおしゃれなオープンリビング (ベージュの壁、セラミックタイルの床、壁掛け型テレビ、グレーの床) の写真
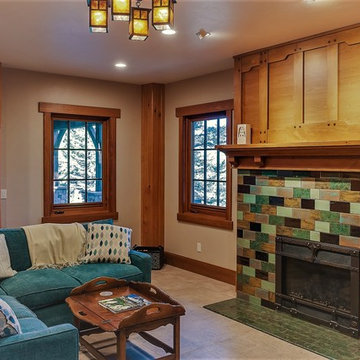
シアトルにあるお手頃価格の中くらいなラスティックスタイルのおしゃれな独立型ファミリールーム (ホームバー、ベージュの壁、セラミックタイルの床、標準型暖炉、タイルの暖炉まわり、ベージュの床、壁掛け型テレビ) の写真
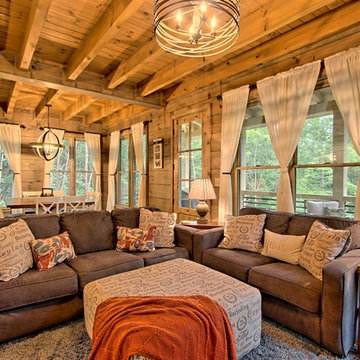
Kurtis Miller Photography, kmpics.com
Open floor plan makes small space seem large. Could not get any cozier. Lots of windows equals lots of light. all materials available at Sisson Dupont and Carder. www.sdclogandtimber.com
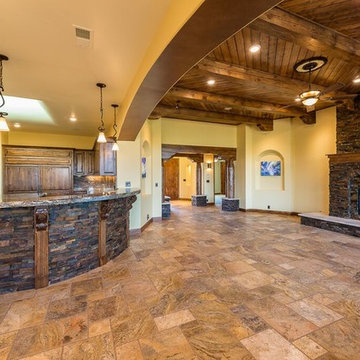
Brian Arnold – ABQ Real Estate Photography
アルバカーキにある広いラスティックスタイルのおしゃれなオープンリビング (ベージュの壁、セラミックタイルの床、標準型暖炉、石材の暖炉まわり、テレビなし、茶色い床) の写真
アルバカーキにある広いラスティックスタイルのおしゃれなオープンリビング (ベージュの壁、セラミックタイルの床、標準型暖炉、石材の暖炉まわり、テレビなし、茶色い床) の写真
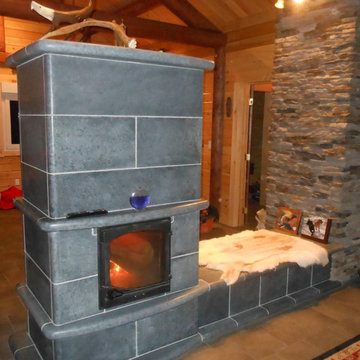
Soapstone Masonry Heater with heated bench. This unit has two fire view doors and an integrated bake oven.
他の地域にあるラスティックスタイルのおしゃれなファミリールーム (セラミックタイルの床、石材の暖炉まわり) の写真
他の地域にあるラスティックスタイルのおしゃれなファミリールーム (セラミックタイルの床、石材の暖炉まわり) の写真
ラスティックスタイルのファミリールーム (セラミックタイルの床、塗装フローリング) の写真
1


