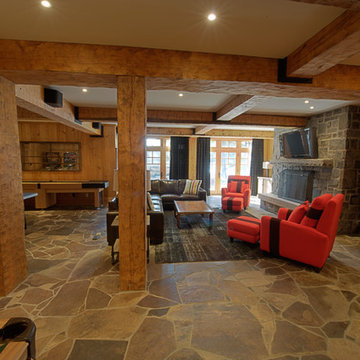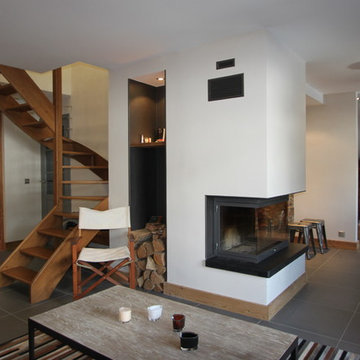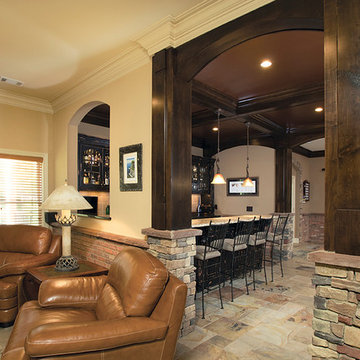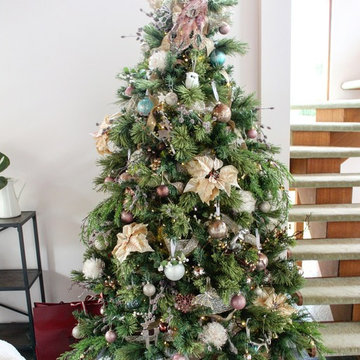ラスティックスタイルのファミリールーム (塗装フローリング、スレートの床) の写真
絞り込み:
資材コスト
並び替え:今日の人気順
写真 1〜20 枚目(全 78 枚)
1/4
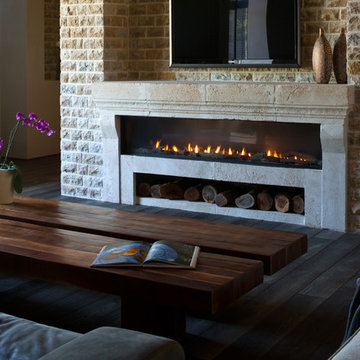
The Ortal Clear 200 Fireplace is a balanced flue fireplace front with 43,700 BTU'S NG
and 36,900 BTU'S LPG.
デンバーにあるラスティックスタイルのおしゃれなファミリールーム (ベージュの壁、塗装フローリング、横長型暖炉、レンガの暖炉まわり、壁掛け型テレビ) の写真
デンバーにあるラスティックスタイルのおしゃれなファミリールーム (ベージュの壁、塗装フローリング、横長型暖炉、レンガの暖炉まわり、壁掛け型テレビ) の写真
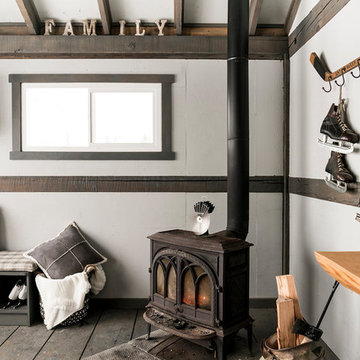
A rustic cabin is transformed from a catch-all to a cozy and inviting family Skate Cabin. Complete with a fridge, wood burning stove and lots of storage for all the skates.

This was taken for an article in the May 2012 Western Living issue.
他の地域にあるお手頃価格の小さなラスティックスタイルのおしゃれなオープンリビング (黄色い壁、スレートの床) の写真
他の地域にあるお手頃価格の小さなラスティックスタイルのおしゃれなオープンリビング (黄色い壁、スレートの床) の写真
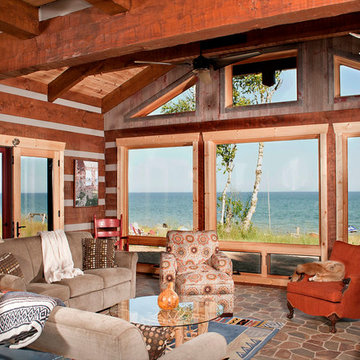
What a view! This homeowner worked with our design team to take advantage of this gorgeous view.
他の地域にある広いラスティックスタイルのおしゃれなオープンリビング (茶色い壁、スレートの床、標準型暖炉、石材の暖炉まわり、壁掛け型テレビ) の写真
他の地域にある広いラスティックスタイルのおしゃれなオープンリビング (茶色い壁、スレートの床、標準型暖炉、石材の暖炉まわり、壁掛け型テレビ) の写真
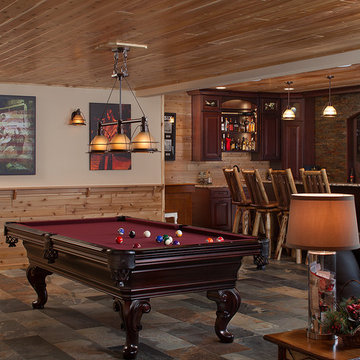
A rustic approach to the shaker style, the exterior of the Dandridge home combines cedar shakes, logs, stonework, and metal roofing. This beautifully proportioned design is simultaneously inviting and rich in appearance.
The main level of the home flows naturally from the foyer through to the open living room. Surrounded by windows, the spacious combined kitchen and dining area provides easy access to a wrap-around deck. The master bedroom suite is also located on the main level, offering a luxurious bathroom and walk-in closet, as well as a private den and deck.
The upper level features two full bed and bath suites, a loft area, and a bunkroom, giving homeowners ample space for kids and guests. An additional guest suite is located on the lower level. This, along with an exercise room, dual kitchenettes, billiards, and a family entertainment center, all walk out to more outdoor living space and the home’s backyard.
Photographer: William Hebert

FineCraft Contractors, Inc.
Harrison Design
ワシントンD.C.にあるお手頃価格の小さなラスティックスタイルのおしゃれなロフトリビング (ホームバー、ベージュの壁、スレートの床、壁掛け型テレビ、マルチカラーの床、三角天井、塗装板張りの壁) の写真
ワシントンD.C.にあるお手頃価格の小さなラスティックスタイルのおしゃれなロフトリビング (ホームバー、ベージュの壁、スレートの床、壁掛け型テレビ、マルチカラーの床、三角天井、塗装板張りの壁) の写真
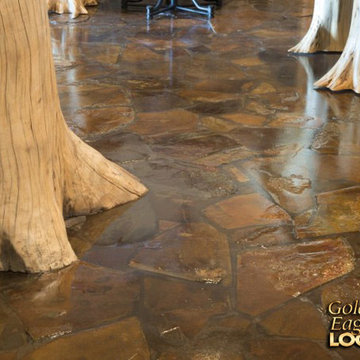
For more info on this home such as prices, floor plan, go to www.goldeneagleloghomes.com
他の地域にある高級な広いラスティックスタイルのおしゃれなファミリールーム (ホームバー、スレートの床、茶色い床) の写真
他の地域にある高級な広いラスティックスタイルのおしゃれなファミリールーム (ホームバー、スレートの床、茶色い床) の写真
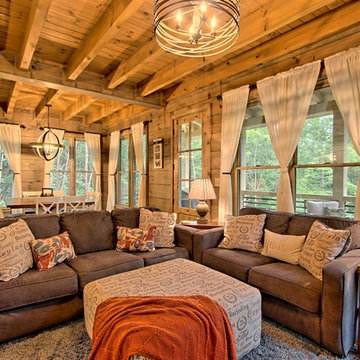
Kurtis Miller Photography, kmpics.com
Open floor plan makes small space seem large. Could not get any cozier. Lots of windows equals lots of light. all materials available at Sisson Dupont and Carder. www.sdclogandtimber.com
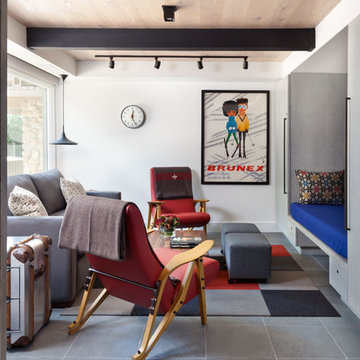
The den was converted to allow for overflow sleeping by incorporating a built-in daybed and a sleeper sofa. Through the use of a wide sliding barn door, the space can be open to the living room but also be closed-off for privacy.

Gary Hall
バーリントンにある高級な中くらいなラスティックスタイルのおしゃれな独立型ファミリールーム (ホームバー、白い壁、スレートの床、標準型暖炉、石材の暖炉まわり、テレビなし、グレーの床) の写真
バーリントンにある高級な中くらいなラスティックスタイルのおしゃれな独立型ファミリールーム (ホームバー、白い壁、スレートの床、標準型暖炉、石材の暖炉まわり、テレビなし、グレーの床) の写真

ヒューストンにある高級な広いラスティックスタイルのおしゃれな独立型ファミリールーム (ライブラリー、茶色い壁、スレートの床、標準型暖炉、タイルの暖炉まわり、壁掛け型テレビ) の写真
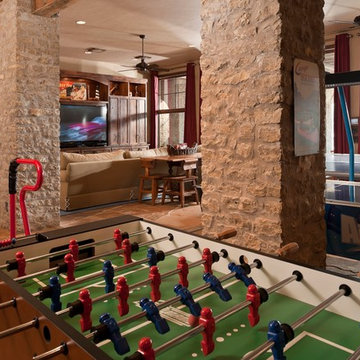
ダラスにある高級な巨大なラスティックスタイルのおしゃれなオープンリビング (ゲームルーム、ベージュの壁、スレートの床、暖炉なし、埋込式メディアウォール、マルチカラーの床) の写真
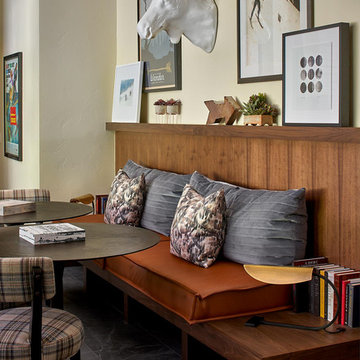
Game/Lounge Area, Whitewater Lane, Photography by David Patterson
デンバーにあるラスティックスタイルのおしゃれなファミリールーム (ベージュの壁、スレートの床、グレーの床) の写真
デンバーにあるラスティックスタイルのおしゃれなファミリールーム (ベージュの壁、スレートの床、グレーの床) の写真
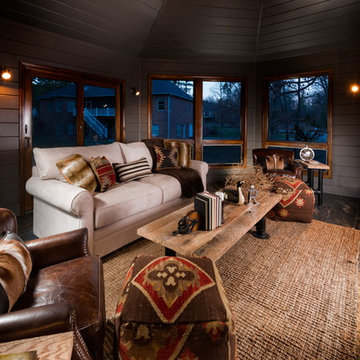
Jeremy Mason Mcgraw
他の地域にある中くらいなラスティックスタイルのおしゃれなオープンリビング (グレーの壁、スレートの床、壁掛け型テレビ) の写真
他の地域にある中くらいなラスティックスタイルのおしゃれなオープンリビング (グレーの壁、スレートの床、壁掛け型テレビ) の写真
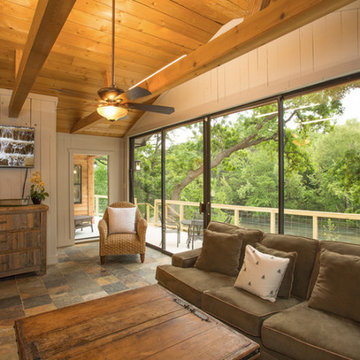
ヒューストンにあるお手頃価格の中くらいなラスティックスタイルのおしゃれなオープンリビング (白い壁、スレートの床、暖炉なし、壁掛け型テレビ、マルチカラーの床) の写真
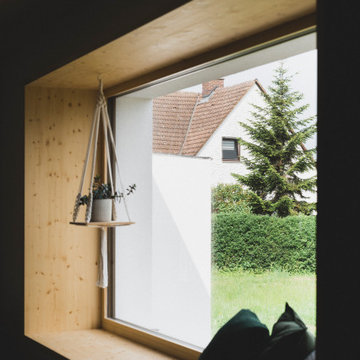
Sitzfenster
© Maria Bayer www.mariabayer.de
ニュルンベルクにあるラスティックスタイルのおしゃれなオープンリビング (塗装フローリング、茶色い床) の写真
ニュルンベルクにあるラスティックスタイルのおしゃれなオープンリビング (塗装フローリング、茶色い床) の写真
ラスティックスタイルのファミリールーム (塗装フローリング、スレートの床) の写真
1
