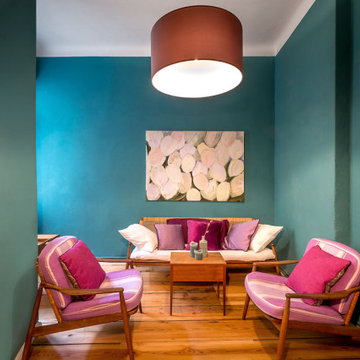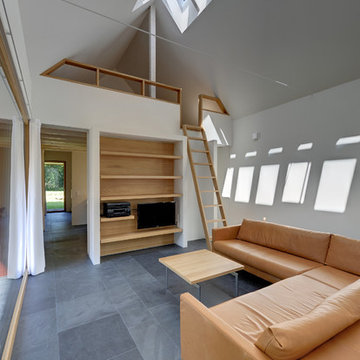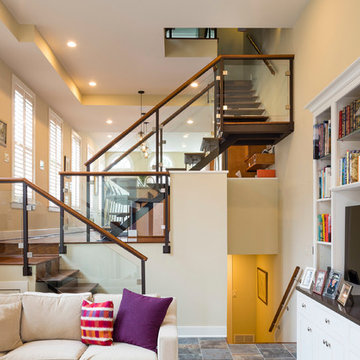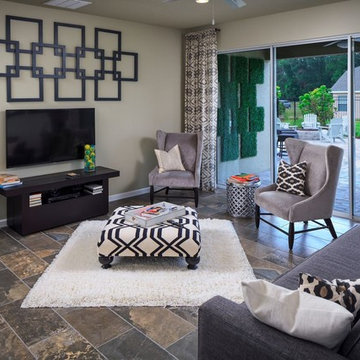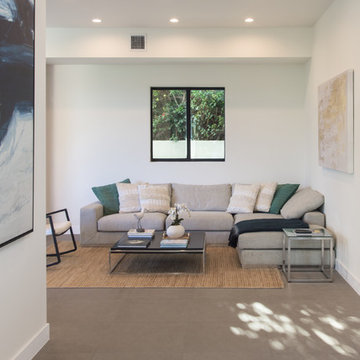コンテンポラリースタイルのファミリールーム (塗装フローリング、スレートの床) の写真
絞り込み:
資材コスト
並び替え:今日の人気順
写真 1〜20 枚目(全 380 枚)
1/4

シドニーにあるラグジュアリーな中くらいなコンテンポラリースタイルのおしゃれな独立型ファミリールーム (ライブラリー、茶色い壁、塗装フローリング、標準型暖炉、石材の暖炉まわり、埋込式メディアウォール、ベージュの床、折り上げ天井) の写真

@juliettemogenet
パリにあるお手頃価格の広いコンテンポラリースタイルのおしゃれなオープンリビング (白い壁、塗装フローリング、白い床、ライブラリー、テレビなし) の写真
パリにあるお手頃価格の広いコンテンポラリースタイルのおしゃれなオープンリビング (白い壁、塗装フローリング、白い床、ライブラリー、テレビなし) の写真

Custom TV Installation and wall unit
マイアミにある中くらいなコンテンポラリースタイルのおしゃれなオープンリビング (グレーの壁、スレートの床、暖炉なし、埋込式メディアウォール、グレーの床) の写真
マイアミにある中くらいなコンテンポラリースタイルのおしゃれなオープンリビング (グレーの壁、スレートの床、暖炉なし、埋込式メディアウォール、グレーの床) の写真

View of the new family room and kitchen from the garden. A series of new sliding glass doors open the rooms up to the garden, and help to blur the boundaries between the two.
Design Team: Tracy Stone, Donatella Cusma', Sherry Cefali
Engineer: Dave Cefali
Photo: Lawrence Anderson

Designed in 1949 by Pietro Belluschi this Northwest style house sits adjacent to a stream in a 2-acre garden. The current owners asked us to design a new wing with a sitting room, master bedroom and bath and to renovate the kitchen. Details and materials from the original design were used throughout the addition. Special foundations were employed at the Master Bedroom to protect a mature Japanese maple. In the Master Bath a private garden court opens the shower and lavatory area to generous outside light.
In 2004 this project received a citation Award from the Portland AIA
Michael Mathers Photography

The Barefoot Bay Cottage is the first-holiday house to be designed and built for boutique accommodation business, Barefoot Escapes (www.barefootescapes.com.au). Working with many of The Designory’s favourite brands, it has been designed with an overriding luxe Australian coastal style synonymous with Sydney based team. The newly renovated three bedroom cottage is a north facing home which has been designed to capture the sun and the cooling summer breeze. Inside, the home is light-filled, open plan and imbues instant calm with a luxe palette of coastal and hinterland tones. The contemporary styling includes layering of earthy, tribal and natural textures throughout providing a sense of cohesiveness and instant tranquillity allowing guests to prioritise rest and rejuvenation.
Images captured by Lauren Hernandez
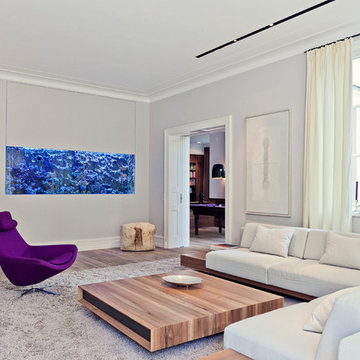
Ein großes Aquarium ist in den Raum und die Haustechnik integriert – so werden alle relevanten Messwerte überwacht und bei Bedarf ein Alarm via SMS versendet
Lars Pillmann für Gira
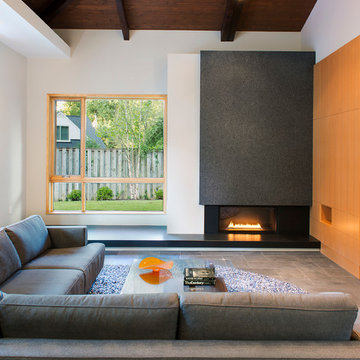
Full-slab installation of fireplace. Material is 1 1/4" Silver Pearl granite in Antique finish. Marblex also installed 12"X24" Brazillian Black slate in Natural Cleft in herringbone pattern on the floor.
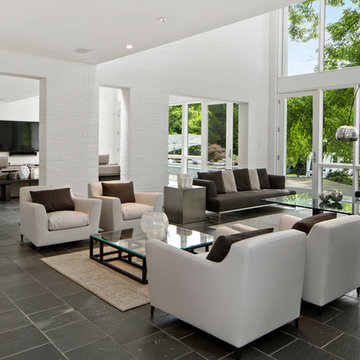
Greg Grupenhof Photography
シンシナティにある高級な広いコンテンポラリースタイルのおしゃれなオープンリビング (白い壁、スレートの床、壁掛け型テレビ) の写真
シンシナティにある高級な広いコンテンポラリースタイルのおしゃれなオープンリビング (白い壁、スレートの床、壁掛け型テレビ) の写真

シンシナティにある高級な中くらいなコンテンポラリースタイルのおしゃれな独立型ファミリールーム (白い壁、スレートの床、吊り下げ式暖炉、石材の暖炉まわり) の写真

Photos: Kevin Wick
ニューヨークにある広いコンテンポラリースタイルのおしゃれな独立型ファミリールーム (塗装フローリング、暖炉なし、マルチカラーの床、白い壁、据え置き型テレビ) の写真
ニューヨークにある広いコンテンポラリースタイルのおしゃれな独立型ファミリールーム (塗装フローリング、暖炉なし、マルチカラーの床、白い壁、据え置き型テレビ) の写真

Home built by JMA (Jim Murphy and Associates). Photo credit: Michael O'Callahan.
サンフランシスコにある高級な広いコンテンポラリースタイルのおしゃれなオープンリビング (白い壁、スレートの床、標準型暖炉、金属の暖炉まわり、埋込式メディアウォール、グレーの床) の写真
サンフランシスコにある高級な広いコンテンポラリースタイルのおしゃれなオープンリビング (白い壁、スレートの床、標準型暖炉、金属の暖炉まわり、埋込式メディアウォール、グレーの床) の写真
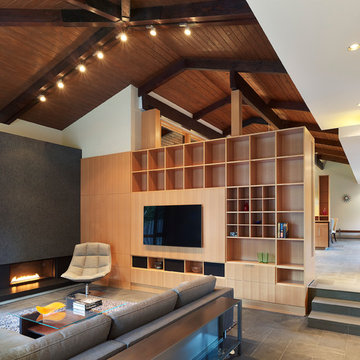
Full-slab installation of fireplace. Material is 1 1/4" Silver Pearl granite in Antique finish. Marblex also installed 12"X24" Brazillian Black slate in Natural Cleft in herringbone pattern on the floor.
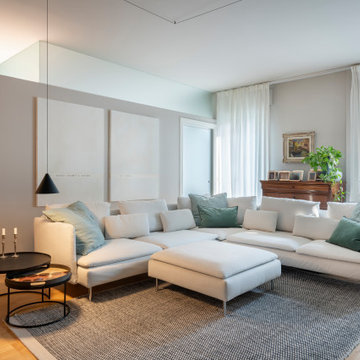
ヴェネツィアにある広いコンテンポラリースタイルのおしゃれなオープンリビング (白い壁、塗装フローリング、据え置き型テレビ、折り上げ天井、白い天井) の写真
コンテンポラリースタイルのファミリールーム (塗装フローリング、スレートの床) の写真
1
